Architect: Ailtireacht
Location: Ireland
Project Architect: Allister Coyne
Building Contractor: Buto Developments
Structural Engineer: Casey O Rourke Associates (CORA)
Project Area: 140 m²
Project Year: 2010
Photographs: Corsico Images
Client Brief:
The brief was to simply refurbish and recondition an existing house and associated flat roofed gallery kitchen to reach contemporary living standards. The house is a typical single breasted mid-twentieth century terraced house with an existing gallery kitchen return.
The client is a retired teacher with a keen interest in gardening. The house immediate context is of poor quality ad-hoc additions to the original terrace. The house previously suffered from a visual as well as a physical lack of connection to the garden, with an unsympathetic adjoining extension negatively impacting on an otherwise good orientation.
Concept/ Solution:
To the existing return, is added a simple wrap of terracotta shingles and external insulation. This new sheath projects 2.5m beyond the footprint of the original return, enclosing a small 4sq. m garden room and bench, it’s roof is canted to catch the direct clerestory southern light above the adjoining extension, bathing the previously dark return in attenuated sunlight.
A flush glass window at the lower worktop level, forms a new space extending from party wall to party wall, beyond the glass enclosure, comprising the gallery and the inner court.
The concealed kitchen, faced in oak, continues into the garden room to form the bench and privacy screen to the adjoining property.
The garden room is then conceived as end of the line, a space for one and maybe a familiar visitor, a space with a view of, rather than a route to, the garden, a veritable cul-de-sac, enclosing a moment in the day, from which to view the garden, enjoy a cup of coffee or just watch the birds.
- The End Line – Ailtireacht – Ireland
- The End Line – Ailtireacht – Ireland
- The End Line – Ailtireacht – Ireland
- The End Line – Ailtireacht – Ireland
- The End Line – Ailtireacht – Ireland
- The End Line – Ailtireacht – Ireland
- The End Line – Ailtireacht – Ireland
- The End Line – Ailtireacht – Ireland
- The End Line – Ailtireacht – Ireland
- The End Line – Ailtireacht – Ireland
- The End Line – Ailtireacht – Ireland
- The End Line – Ailtireacht – Ireland
- The End Line – Ailtireacht – Ireland
- The End Line – Ailtireacht – Ireland
- The End Line – Ailtireacht – Ireland
- The End Line – Ailtireacht – Ireland

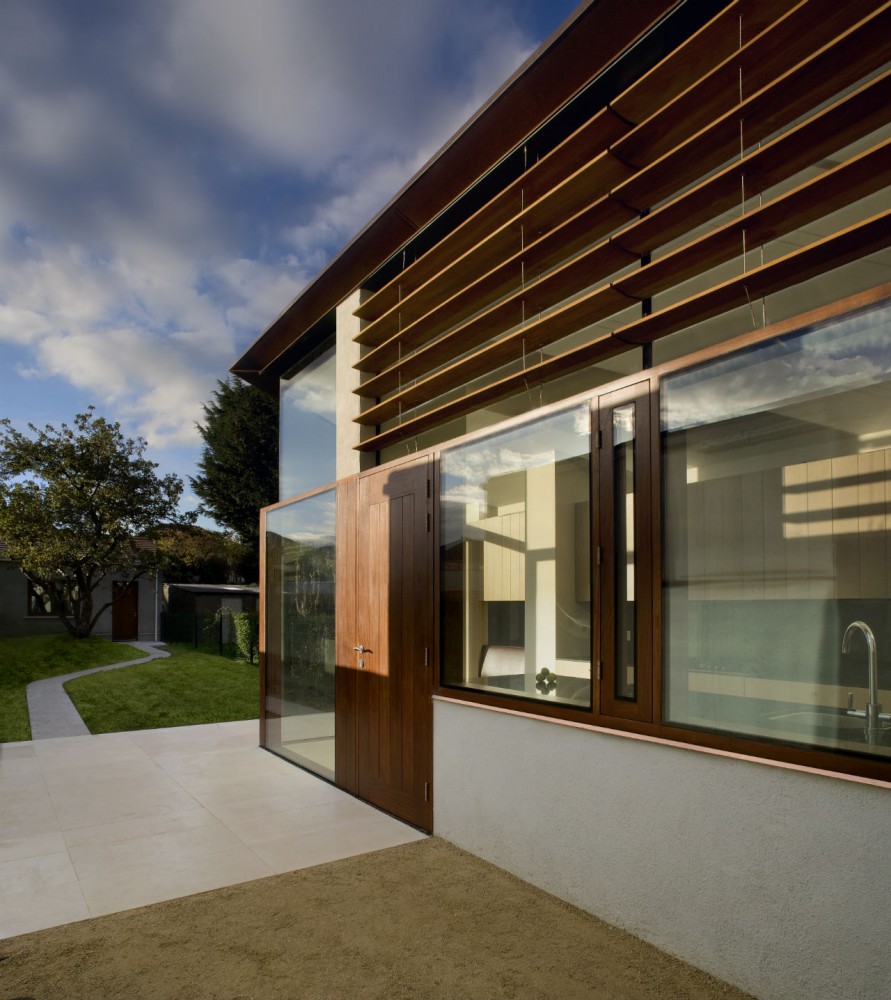
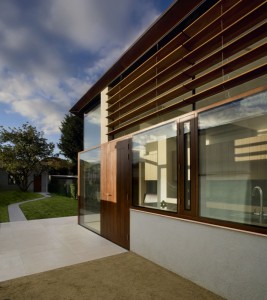
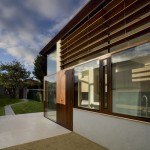
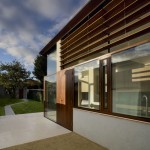









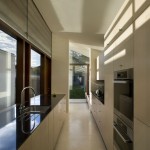
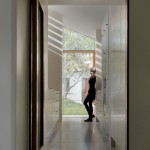
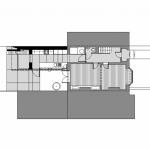
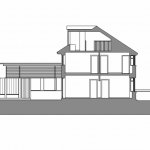
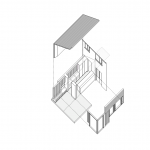


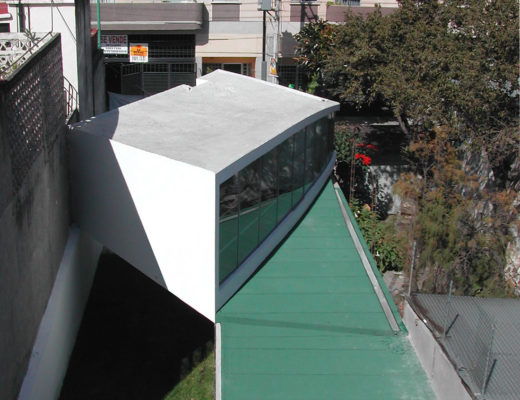
No Comments