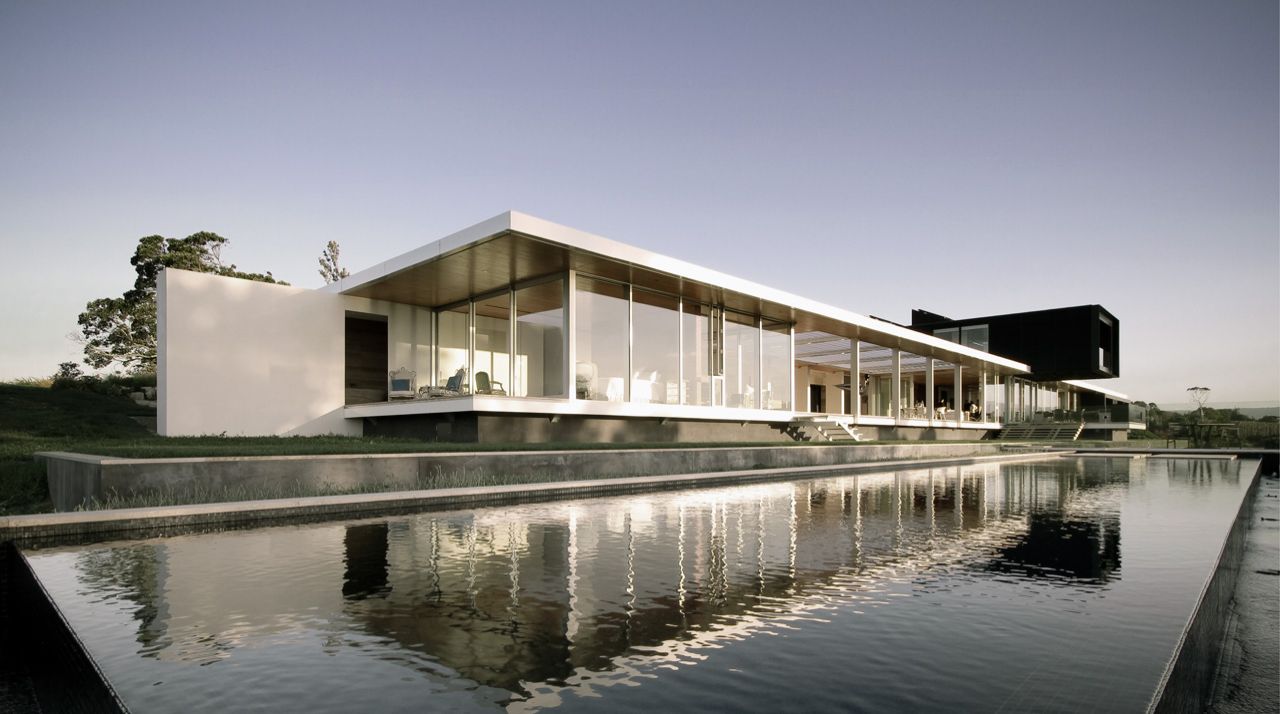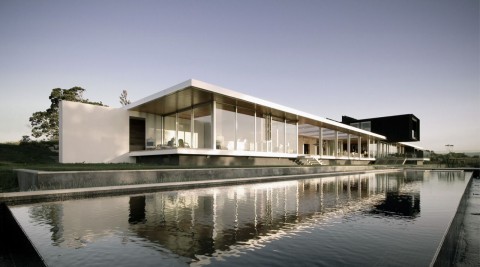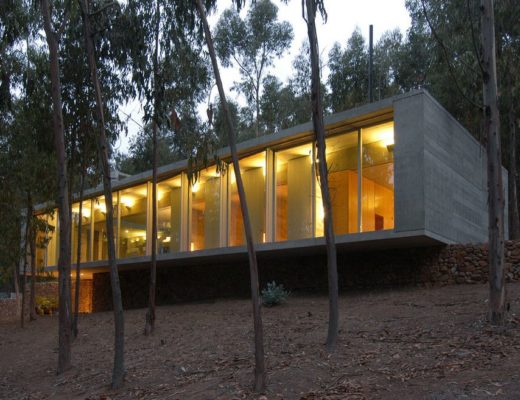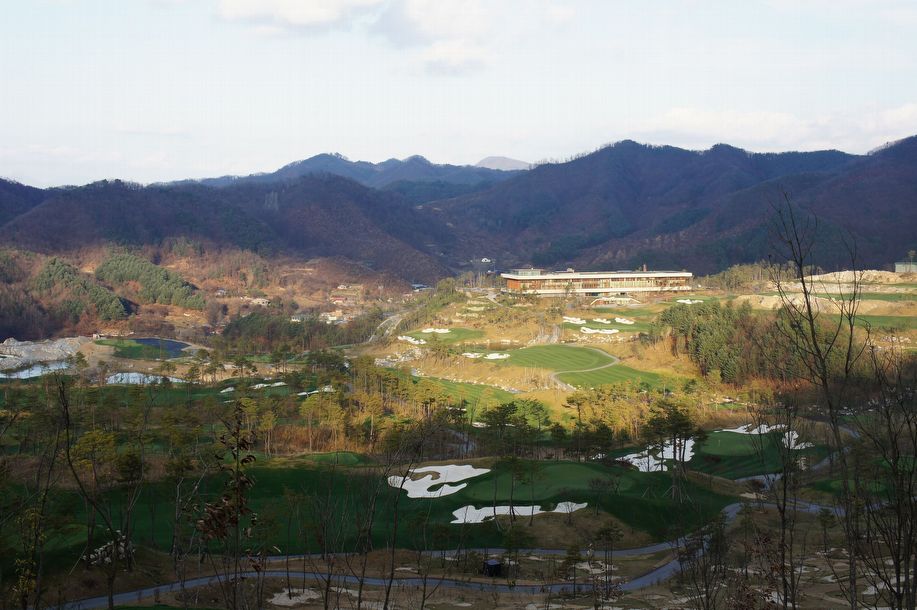Crawshaw House – Warren and Mahoney – New Zealand
Architect: Warren and Mahoney
Client: Crawshaw
Location: Tauranga, New Zealand
Completed: 2010
Conceived as both house and private lodge, this large format house occupies a private headland a few kilometers from Tauranga city. The design essentially comprises a low-slung modernist pavilion – a central external court framed by the house-proper and guest’s quarters. Its arrangement on the site is both deliberately low impact and dynamic, with the upper level (housing the master bedroom and library) traversing the lower plan, thereby providing a porte cochere for the main entrance to the house. The material palette is limited and restrained – only travertine marble, white plaster and timber are used both externally and internally – allowing the magnificent ocean views to be the main focus of every room.
The overriding concern of the client’s brief was to capture the privacy and casual lifestyle offered by the large, unique site. The house is designed to be used in a fluid way, with almost continuous connection between internal and external spaces. Although the house is typically occupied by two people, ample accommodation is provided for both children and guests.
- Crawshaw House – Warren and Mahoney – New Zealand
- Crawshaw House – Warren and Mahoney – New Zealand
- Crawshaw House – Warren and Mahoney – New Zealand
- Crawshaw House – Warren and Mahoney – New Zealand
- Crawshaw House – Warren and Mahoney – New Zealand
- Crawshaw House – Warren and Mahoney – New Zealand












No Comments