Top Outlet Store – Iñigo Beguiristain – Spain
Architects: Iñigo Beguiristáin, Iñaki Bergera
Location: Pamplona, Iruña, Spain
Year: 2009
Structure Engineer: Ingeliur
Builder: Lantegia
Photography: Iñaki Bergera, Iñigo Beguiristáin
Awards:
WAN Award 2011, Longlisted
COAVN 2010, Interior Design, First Prize
Chamber Special 2000-10, First Prize
Saloni 2009, Interior Design, Finalist
Chamber of Commerce 2009, First prize
The aim of the project is to fit out for a clothing outlet store the premises of 40 square meters and 3 meters wide, located on a pedestrian covered pass. It made sense to cross-section the space in two parts, the first one facing the main street and intended for public use, leaving the second one behind, for service spaces. However, the designed proposal was to exaggerate the generous dimensions of the interior longitudinal façade, free of any structural pillars. Despite the fact the features of the premises are not compatible with the urban regulations of mezzanines, the solution allows the layout of a ‘storage corridor’ parallel to the dividing wall. Thus the space is also divided in two but following the long dimension of the premises. Underneath the mezzanine are located the entrance and the service uses like the rest room, the fitting room and the staff staircase, whereas the rest of the space is used to accommodate the public areas of the store. A metallic curtain divides both areas, giving privacy to the service uses, acting as well as the support for the graphic image of the store. The treatment of the façade and the arrangement of the goods next to it, are meant to generate a visual continuity with the public urban space, appropriating somehow the exterior covered space and balancing the limited available area. The store is, in the same way, protected from rain and direct sun lighting.
- Top Outlet Store – Iñigo Beguiristain – Spain
- Top Outlet Store – Iñigo Beguiristain – Spain
- Top Outlet Store – Iñigo Beguiristain – Spain
- Top Outlet Store – Iñigo Beguiristain – Spainv
- Top Outlet Store – Iñigo Beguiristain – Spain
- Top Outlet Store – Iñigo Beguiristain – Spain
- Top Outlet Store – Iñigo Beguiristain – Spain
- Top Outlet Store – Iñigo Beguiristain – Spain
- Top Outlet Store – Iñigo Beguiristain – Spain
- Top Outlet Store – Iñigo Beguiristain – Spain
- Top Outlet Store – Iñigo Beguiristain – Spain
- Top Outlet Store – Iñigo Beguiristain – Spain


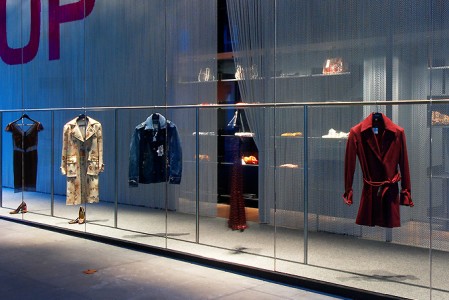

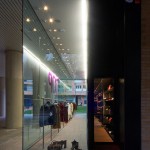

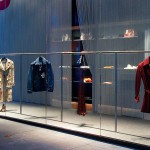
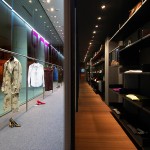
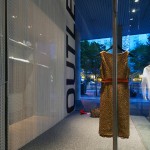
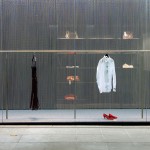
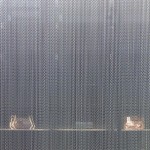
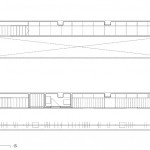
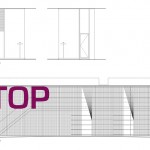
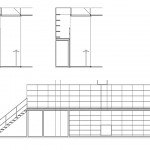
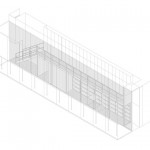

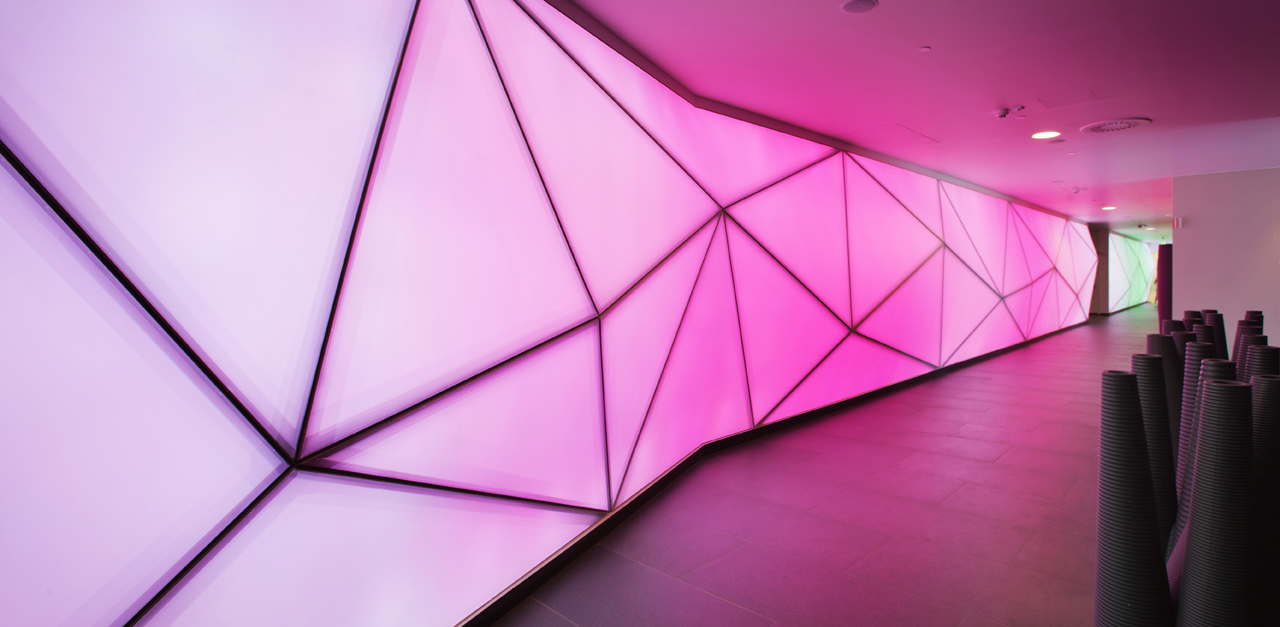
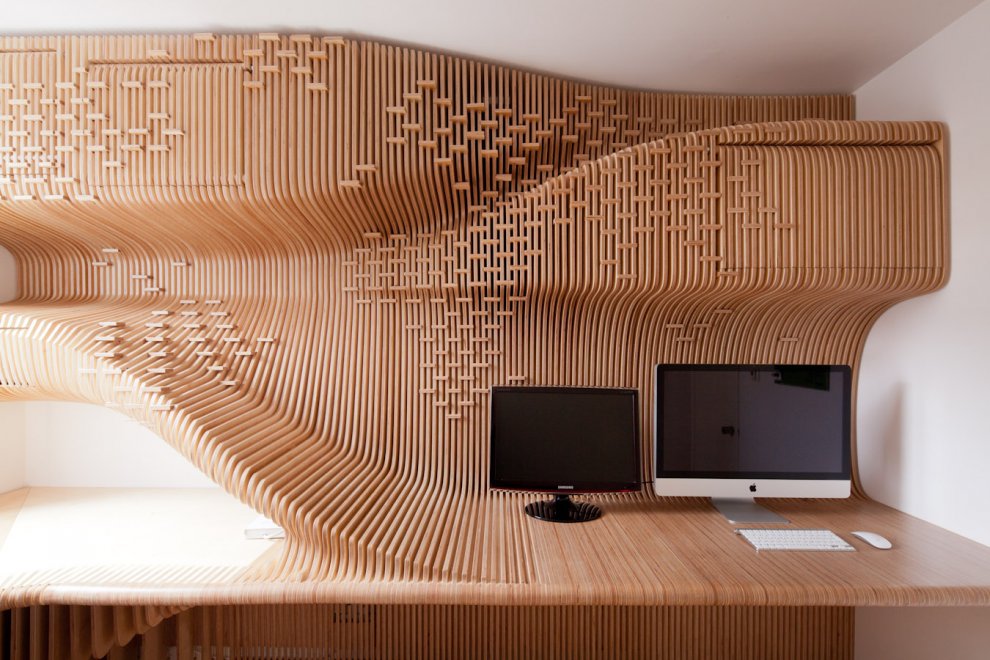
No Comments