Beukenhof auditorium and crematorium – Asymptote Architecture – Netherlands
Project: Asymptote Architecture
Architects: Hani Rashid and Lise Anne Couture
Design team: Josh Dannenberg, Duho Choi, Brian Deluna, Oliver Dibrova, Ryan Macyauski, John Hsu, Susan Kim, Penghan Wu, Shi Yun
Structural engineering consultant: Knippers Helbig
Size: 1,977.10 m² (21,281 square feet)
Visualization: Asymptote & Luxigon paris
3d-printing: design prototyping technologies
New York firm asymptote architecture has received the 2013 progressive architecture award for ‘Beukenhof auditorium and crematorium,’ a sinuous and pristine design for the community of Schiedam. Harmonious with the surrounding dutch greenery, the religious refuge seeks to accommodate and celebrate a variety of spiritual denominations and rituals both in its program and form. The building pays homage to the rich tradition of the architecture of faith, manifesting qualities of movement and worship with an intricately perforated skin and sculptural volumes of space and water. Adjacent pools collect water flowing along the structure’s surfaces, providing an audible serenity to accompany the modulated light afforded by the dematerialized building envelope. In the spirit of commemoration and timelessness, the cultural center is flexible in program and is designed to be an open-ended venue for musical performances, exhibitions and poetry. Moreover, the architecture is both a celebration of human exuberance and a testament to the possibility of the built form to realize a profound collective imagination.
- Beukenhof auditorium and crematorium – Asymptote – Netherlands
- Beukenhof auditorium and crematorium – Asymptote – Netherlands
- Beukenhof auditorium and crematorium – Asymptote – Netherlands
- Beukenhof auditorium and crematorium – Asymptote – Netherlands
- Beukenhof auditorium and crematorium – Asymptote – Netherlands
- Beukenhof auditorium and crematorium – Asymptote – Netherlands
- Beukenhof auditorium and crematorium – Asymptote – Netherlands
- Beukenhof auditorium and crematorium – Asymptote – Netherlands
- Beukenhof auditorium and crematorium – Asymptote – Netherlands
- Beukenhof auditorium and crematorium – Asymptote – Netherlands
- Beukenhof auditorium and crematorium – Asymptote – Netherlands
- Beukenhof auditorium and crematorium – Asymptote – Netherlands
- Beukenhof auditorium and crematorium – Asymptote – Netherlands
- Beukenhof auditorium and crematorium – Asymptote – Netherlands
- Beukenhof auditorium and crematorium – Asymptote – Netherlands
- Beukenhof auditorium and crematorium – Asymptote – Netherlands

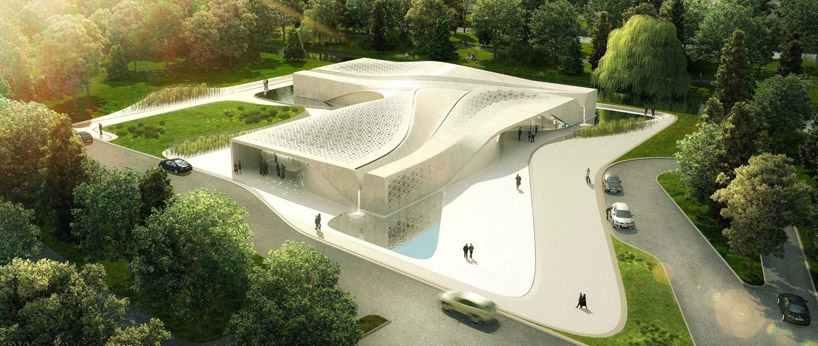
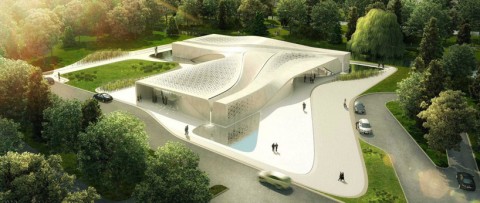
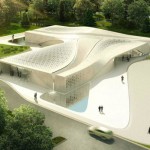

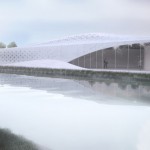
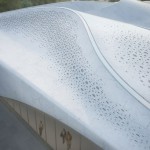
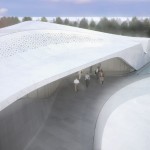
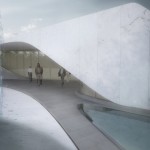
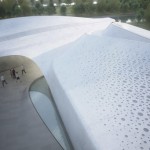
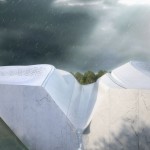
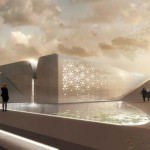
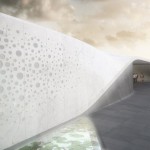
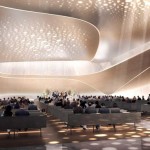
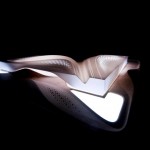
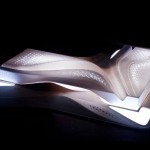
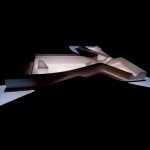
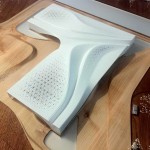

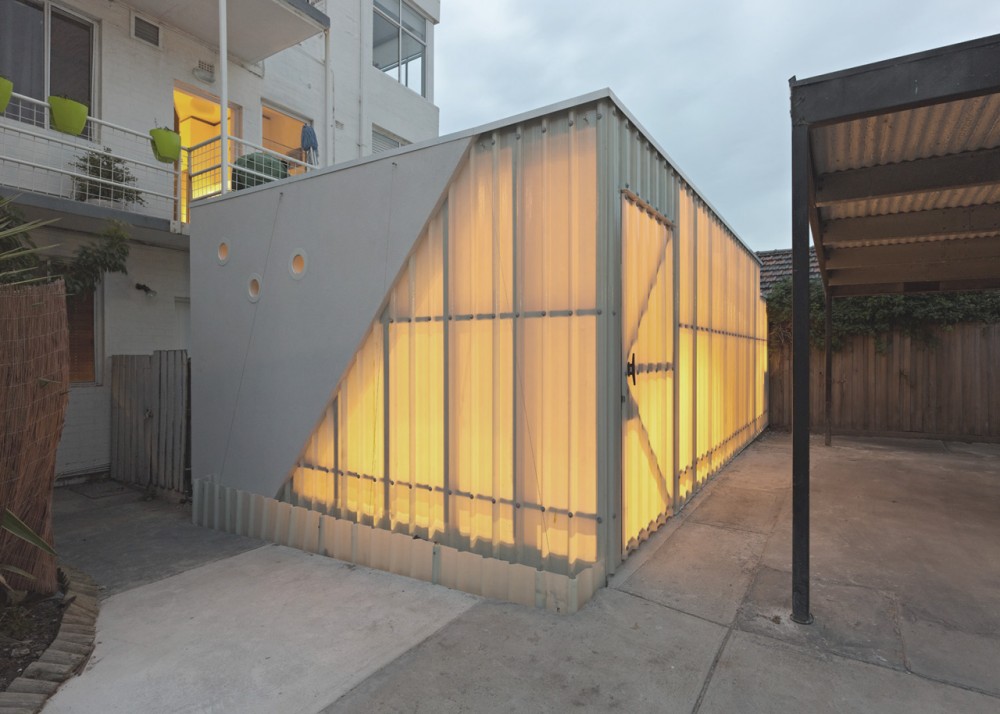
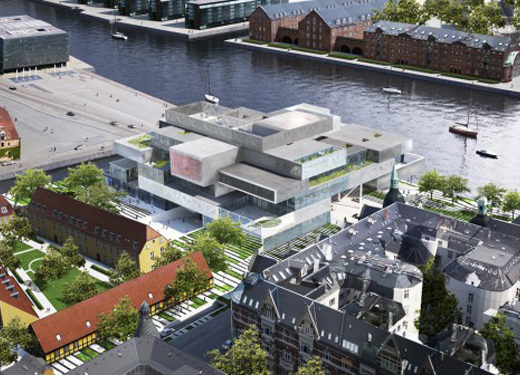
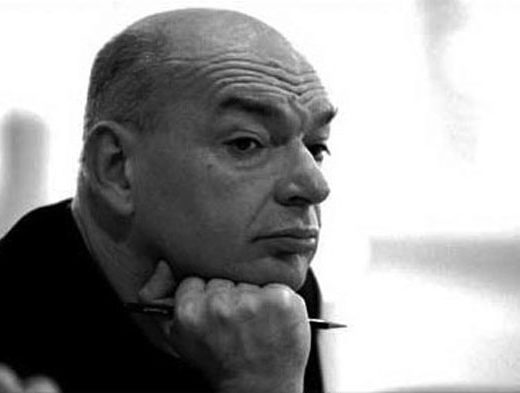
No Comments