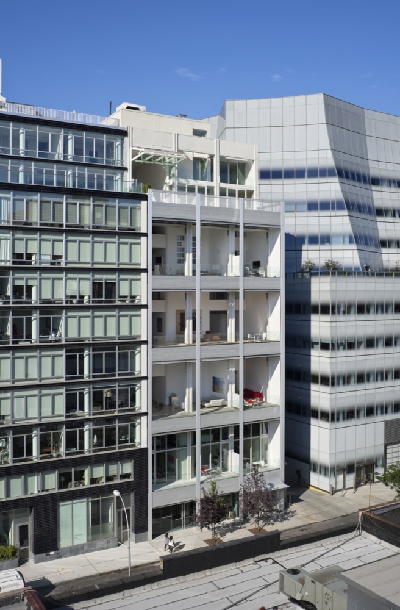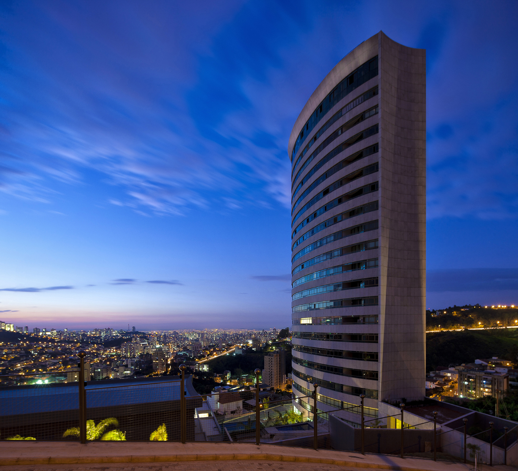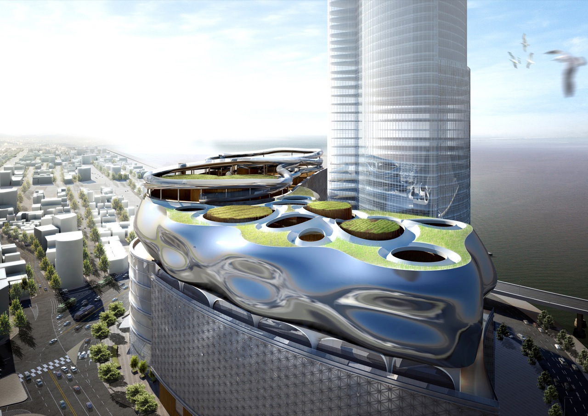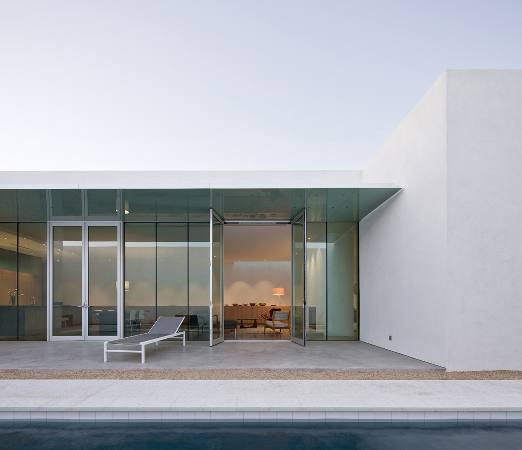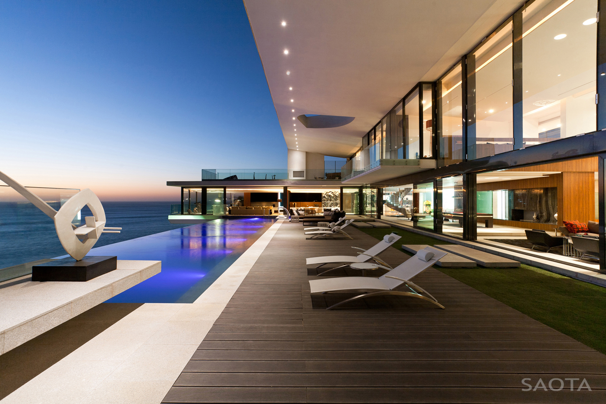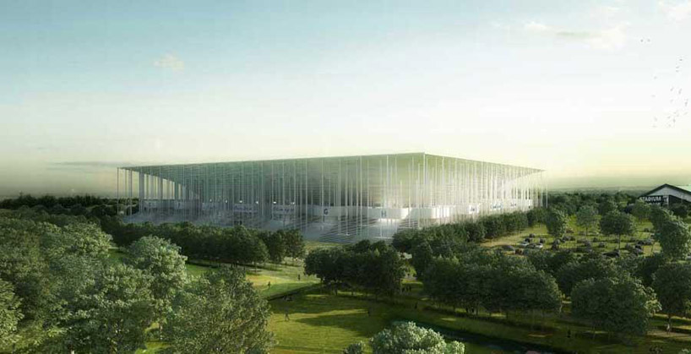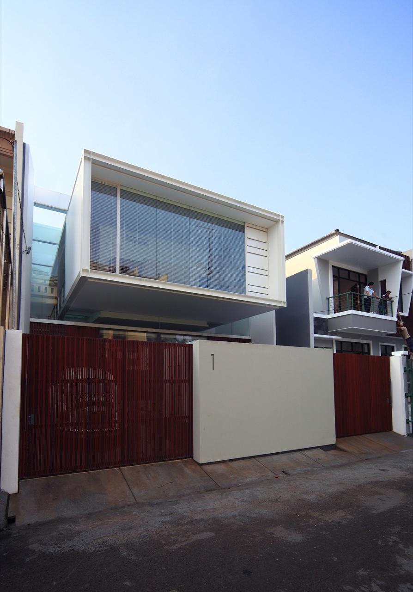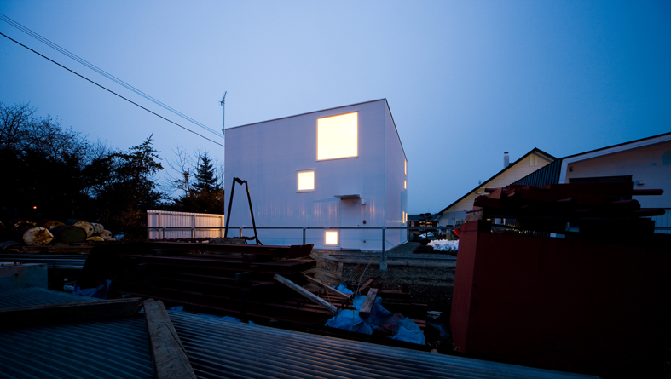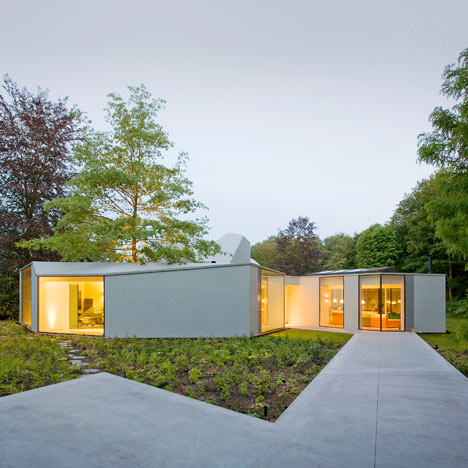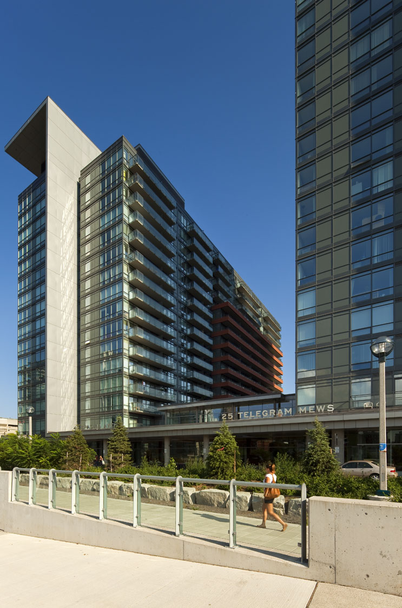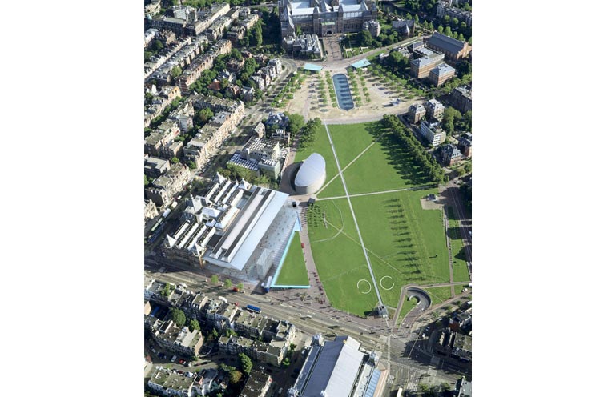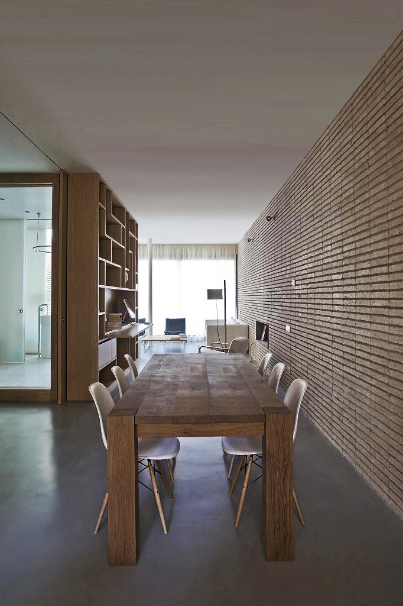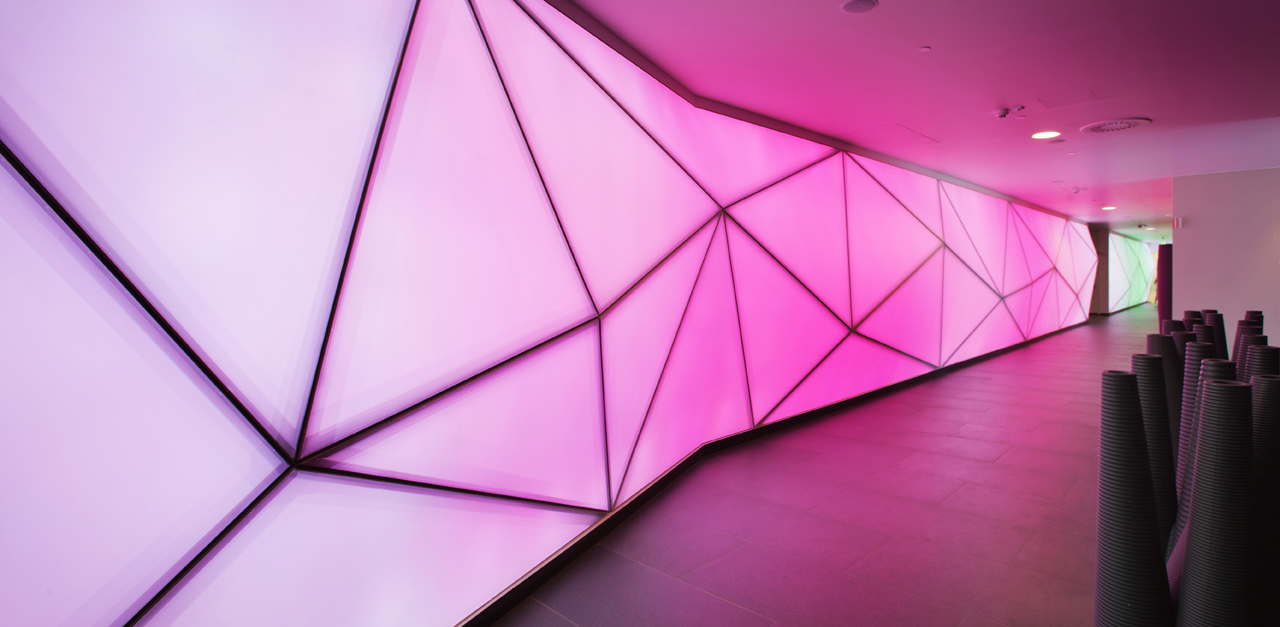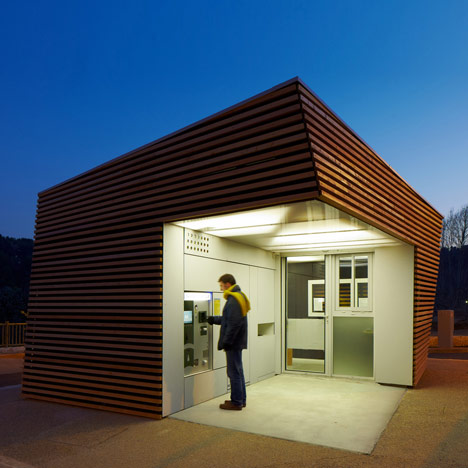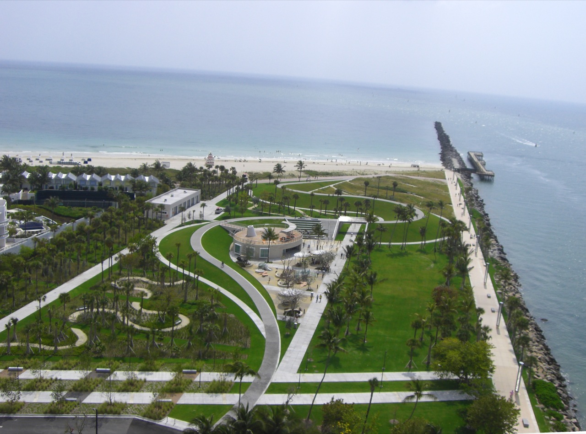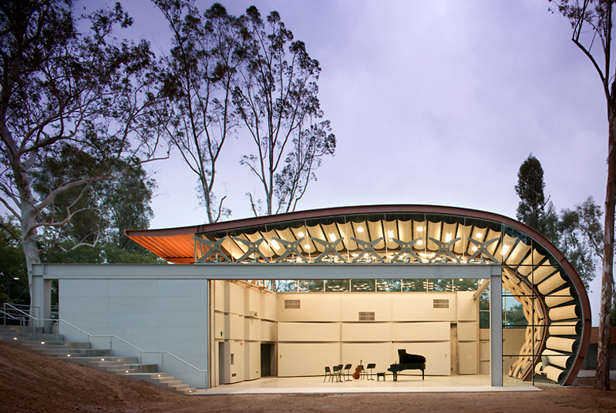Architects: Shigeru Ban Architects + Dean Maltz Architect Location: 524 West 19th Street New York City, New York, US Executive Architect: Montroy DeMarco, LLP Structural Engineers: Robert Silman Associates, PC Mechanical Engineers: ICOR Associates, LLC Consulting Engineers Interiors: Shigeru…
Architecture
-
-
Architects: GPA&A Location: Minas Gerais, Brazil Project Year: 2010 Project Area: 13,800 m² Photographs: Jomar Bragança…
-
Architect: Yamasaki Ku Hong Associates Design Lab Location: Nampo-dong, Jung-gu, Busan, Korea Partner-in-charge: Tae Sun Hong, Won Jin Kim Project Team: Jeong Yeon Lim, Dong Soo Jang, Ji Hyang Lee, Na…
-
Architects: Centrala Location: Wola, Poland Designer: Jakub Szczesny Project Area: 14,5 m² Project Year: December 2011 Project Curators: Sarmen Beglarian, Sylwia Szymaniak Project Announcement: Wola Art Festival “CityProjectWola“ Organizers: Modern Polish…
-
Architects: Siddik Erdogan + Jörn Fröhlich Location: Osnabrück, Germany Project Area: 100 m² Project Year: 2011 Photographs: Siddik Erdogan…
-
Architects: HK Associates Inc / Kathy Hancox + Michael Kothke Location: Tucson, Arizona, US Project Area: 2,100 ft² Project Year: 2011 Photographs: Timmerman Photography / Bill Timmerman…
-
Architects: SAOTA / Stefan Antoni, Greg Truen & Juliet Kavishe Location: Dakar, Senegal Project Year: 2011 Project Area: 1,402 m² Photographs: SAOTA…
-
Vision of a stadium Our project for the new Bordeaux stadium is an expression of fundamentally new architecture. The pure shape of the volume, by contrast to its light and open…
-
Architect: Chrystalline Artchitect Location: Jakarta, Indonesia Design principal: Christophorus Jauhari Design team: Febrian Adhitya , Suryo Adi , Dwi Utomo , Marita Satyawati, Nelly Candra, Margareth Structure consultant: Hadi Jahja &…
-
Architects: Jun Igarashi Architects Location: Hokkaido, Japan Project Year: 2008 Project Area: 98.44 m² Photographs: Jun Igarashi Architects…
-
Villa 4-0 – Dick van Gameren Design Although the many modifications and additions had made the house bigger, it had also become increasingly inward-looking. The expanding wings were steadily enclosing the…
-
Architect: Kuwabara Payne McKenna Blumberg (KPMB) Architects Location: Toronto, Ontario, Canada Project Area: 662,734 ft² Project Year: 2009 Architecture of Record: Page + Steele Incorporated Facade Consultants: Brook Van Dalen &…
-
Stedelijk Museum – Benthem Crouwel Architects – Amsterdam Client: City of Amsterdam Architect: Benthem Crouwel Architekten Web: http://www.benthemcrouwel.nl/ Gross floor area: 12000 m² Start design: 2004 Start construction: 2007 Completion:…
-
Architects: YLAB arquitectos Location: Barcelona, Spain Project Year: 2009 Project Area: 100 m² Photographs: Raúl Candales…
-
Architects: Studio 92 / Robert Dragogna, Ester Miletic Location: Rovinj, Croatia Design Team: Igor Miletic, Natali Zulijani, Serdo Ruzic, Dean Sosic, Goran Stanisic Project Year: 2011 Project Area: 1,300 m² Photographs:…
-
Parking Attendant’s Pavilion – Jean-Luc Fugier Client: Communauté du Pays d’Aix – Displacement Services Project team: Jean-Luc Fugier lead architect, FeST Architecture associates Location: Drop-off parking lot on Sisteron Road,…
-
Landscape Architect: Hargreaves Associates, Inc. Location: Miami Beach, Florida, US Local Landscape Architect: Savino Miller Design Studio Architect: William Lane Architects Photographs: Hargreaves Associates The selection of project materials was significantly…
-
The Wild Beast – Hodgetts + Fung Design and Architecture – US Architect: Hodgetts + Fung Design and Architecture Programme: residential Location: 24700 McBean Parkway, Valencia, Ca 91355, USA Construction…

