Parking Attendant’s Pavilion – Jean-Luc Fugier
Client: Communauté du Pays d’Aix – Displacement Services
Project team: Jean-Luc Fugier lead architect, FeST Architecture associates
Location: Drop-off parking lot on Sisteron Road, Aix-en-Provence
Program:
- Parking attendant kiosk equipped with office for surveillance, restroom and kitchen
- Public reception area equipped with an accessible restroom, ticket machine, information and payment window
Type of mission: Complète limitée au bâtiment
Cost of the works: 62 500 Euros HT
Project area: 30 m²
Duration of Research: 9 months
Duration of Design: 3 months (including 3 weeks on the construction site)
Project year: December 2010
- Parking Attendant’s Pavilion – Jean-Luc Fugier – US
- Parking Attendant’s Pavilion – Jean-Luc Fugier – US
- Parking Attendant’s Pavilion – Jean-Luc Fugier – US
- Parking Attendant’s Pavilion – Jean-Luc Fugier – US
- Parking Attendant’s Pavilion – Jean-Luc Fugier – US
- Parking Attendant’s Pavilion – Jean-Luc Fugier – US
- Parking Attendant’s Pavilion – Jean-Luc Fugier – US
The Project
The parking lot is situated outside of the city centre surrounded by a lush landscape, placing the building in isolation and consequently it is highly visible against the flat parking lot. The presence of the original parking program forced us to design on a cramped piece of pavement at the entrance. These conditions prompted us to focus on the value of the project as a symbol as well as its morphological autonomy.
The objective is simple: control the entrance and exit, guide the vehicles, ensure a clear view of the entire parking lot, all while offering the public a welcoming and informational space. The architectural expression of the pavilion was found in the contradiction between controlling and welcoming the public, forming a duality between a plain building that groups the necessary mechanisms for control while realizing that which is necessary to create a welcoming public atmosphere…
Read more at: www.dezeen.com

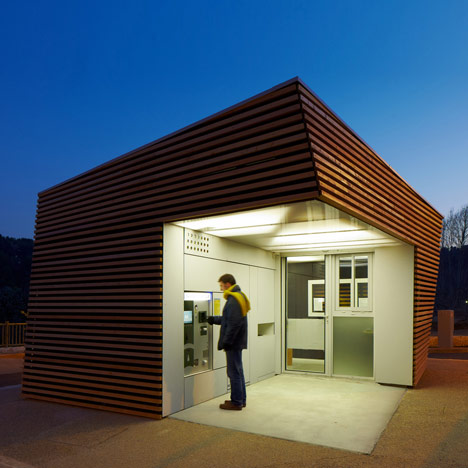
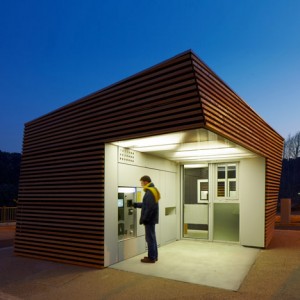
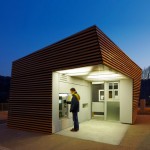







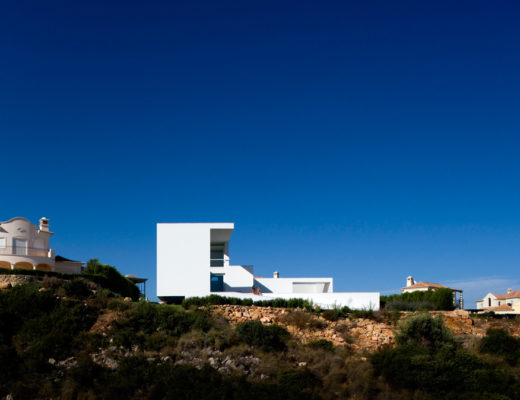
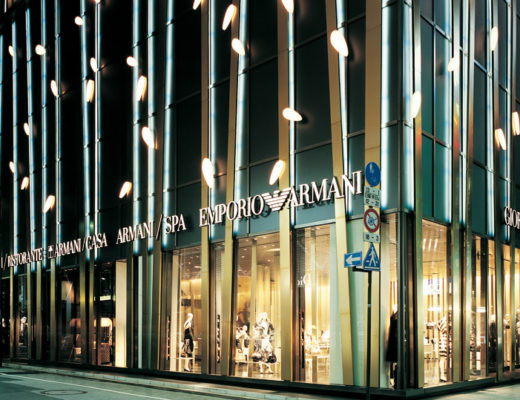
No Comments