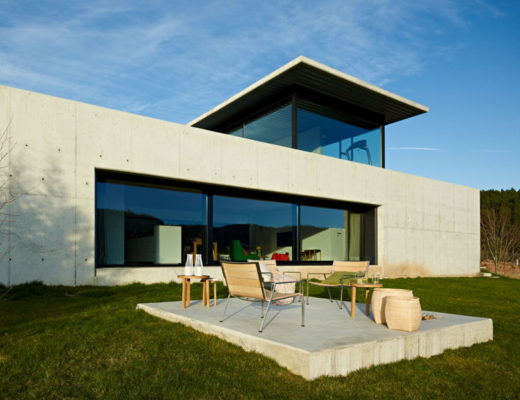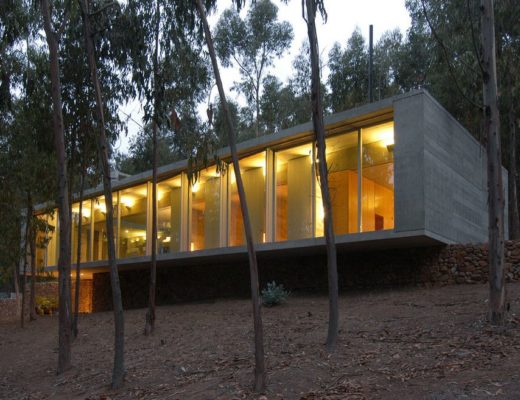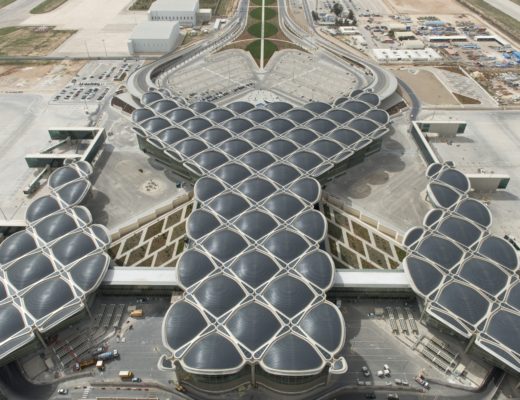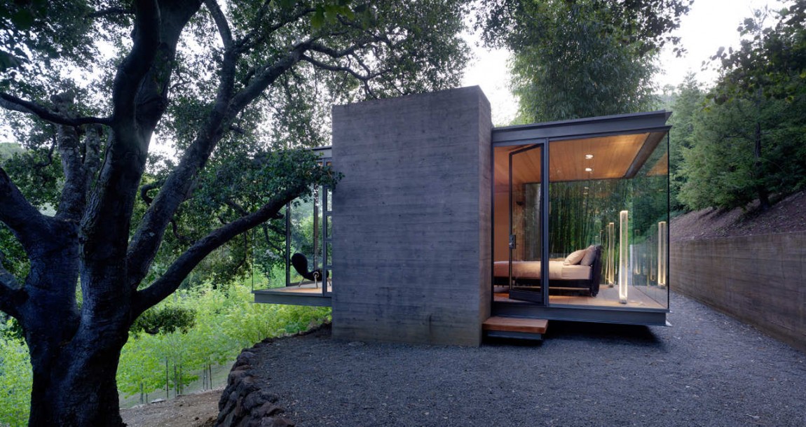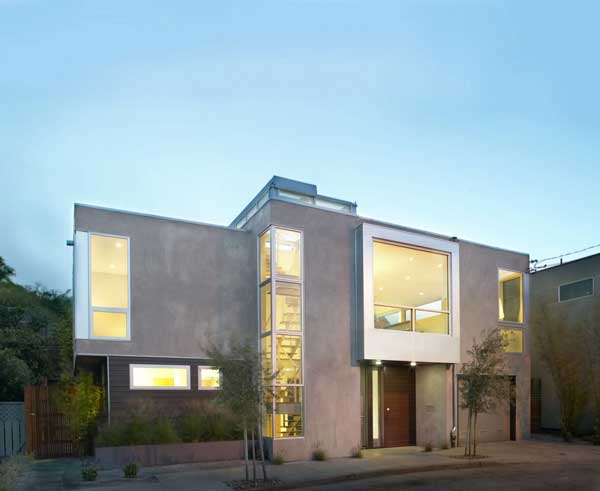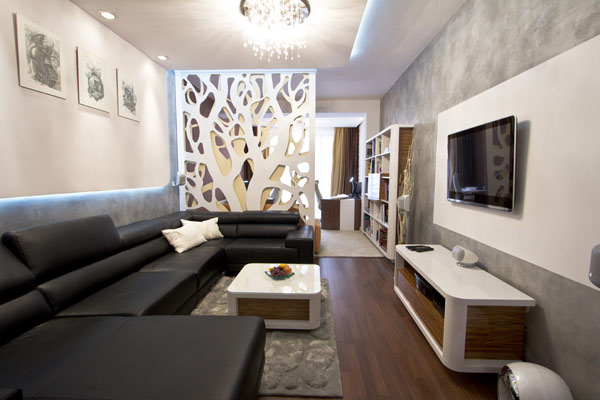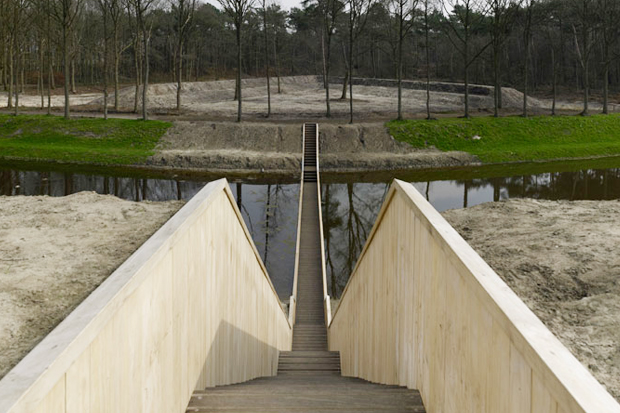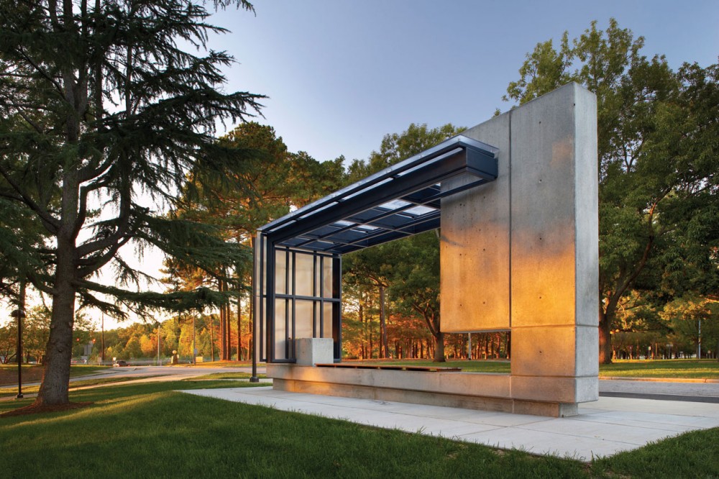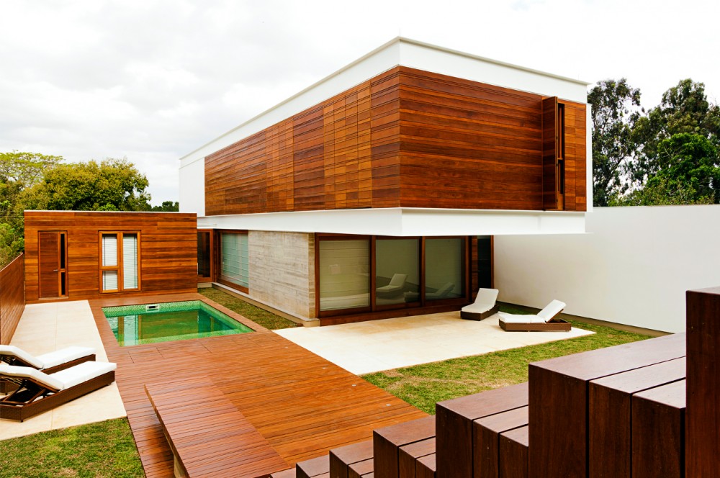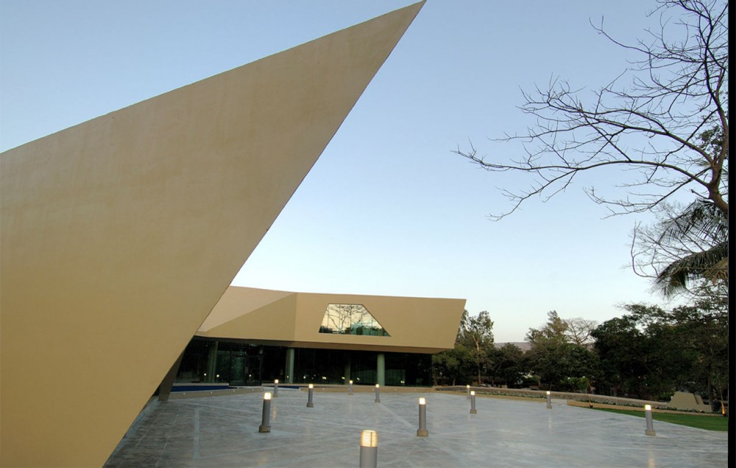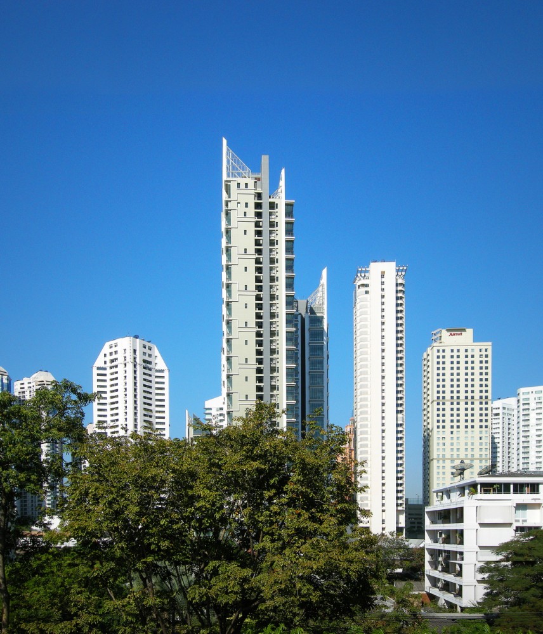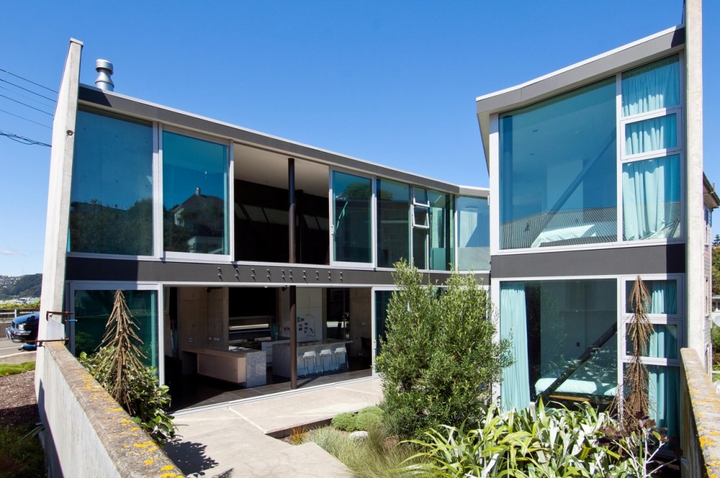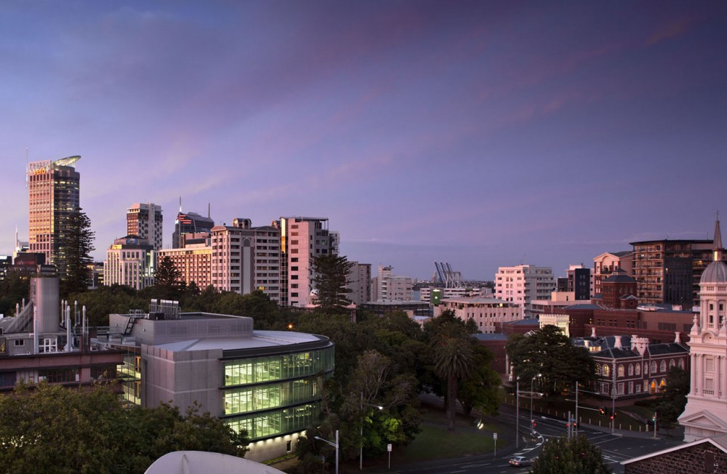House on the Minho river – Quico Jorreto – Spain Architect: Quico Jorreto Structure: Jorge Aragon Fitera Construction: construcciones Jorreto s.a. Kitchen: introset, bulthaup coruna Furniture: Quico Jorreto (oak table and…
Concrete
-
-
Omnibus House – Gubbins Arquitectos – Chile Architect: Gubbins Arquitectos Location: Cachagua, Chile Type: Residential – Single family residence Building status: built To break the typical areas of an urban house;…
-
Architects: Foster + Partners Location: Amman, Jordan Collaborating Architect: Maisam – Dar Al-Omran JV Year: 2013 Photographs: Nigel Young / Foster + Partners Design + Build Main Contractor: Joannou & Paraskevaides…
-
Tea Houses – Swatt Miers Architects – US Architect: Swatt Miers Architects Location: Silicon Valley, California, US Status: Completed in 2009 “The idea for the tea houses originated years ago, when…
-
Architects: HLPS – Carolina Portugueis, Martín Labbé Location: Machalí, Chile Project area: 300 m² Project year: 2008 – 2011 Photographs: Marcos Mendizabal, Martín Labbé…
-
Feldman Architecture – a talented team of architects with offices in San Francisco – designed and constructed the Open Box 2 residential project. The existing volumetric 1940s stucco house featuring small, dark…
-
Neopolis completed the interior design for their headquarters, located in Zvolen, central Slovakia. Here are the photos and information they sent of the project: “The interior is divided into four functional…
-
Designed by RO&AD Architects of the Netherlands and Belgium, this pedestrian bridge is an access route to the Fort de Roovere, part of the 17th century defense structures. The concept behind…
-
Architect: Pearce Brinkley Cease + Lee Location: Raleigh, North Carolina, US Client: Wake Technical Community College Project Team: Jeffrey Lee, Douglas Brinkley, Marni Rushing, David Hill Completion: 2007 Photographs: JWest Productions…
-
Architecture: 4d-Arquitetura Location: Guaíba, RS, Brasil Execution: 4d-Arquitetura Engeniaring: André Kreamer e LP engenharia Area: 442 m² Project year: 2009-2010 Execution: 2010 -2011 Photograph: Courtesy of 4d-Arquitetura Located in a gated…
-
Architect: Sanjay Puri Architects Location: Lonavala, India Photographs: Courtesy of Sanjay Puri Architects Angled spaces projected towards different directions encapsulated in an organically folded concrete skin create a two level building…
-
Architect: Architects 49 Location: Sukhumvit 24 Street, Bangkok, Thailand Client: TCC Capital Land Structural Engineer: Tham & Wong , Qbic Engineers and Architect System Engineer: M & E Engineering49 Interior Architect:…
-
Architect: Simon Twose Location: New Zealand Client: Brett Mainey Builder: Brett Mainey Site Area: 251 m² House area: 300 m² Award: NZIA Photographer: Paul McCredie The key ambition of the…
-
Architecture
Biosciences Centre Extension, University of Auckland – Stephenson & Turner – New Zealand
Architects: Stephenson & Turner Location: Auckland, New Zealand Client: University of Auckland Project Year: 2010 Project Area: 5,000 m² Photographs: Simon Devitt, Sacha Stejko, Stephenson & Turner The University of Auckland…
-
Architect: Daniel Libeskind Building size: 38,000 ft² 910 Seating Structure: Reinforced Concrete, Steel Structure with Laquered Aluminum Facade Client: Bar-Ilan University Maurice Wohl Foundation Architect of Record: The Heder Architecture Structural…
-
Architect: Daniel Libeskind Building size: 10,000 ft² Client: London Metropolitan University Structural Engineer: Cadogan Tietz Mechanical / Electrical / Plumbing Engineer: WSP Group Project Management Planning Supervision: Robinson Low Francis Cost…
-
Architect: Daniel Libeskind Building size: 127,000 ft² Structure: Cast in place post-tension concrete frame , Structural steel frame ( Penthouse) Client: Mile High Development, Corporex Joint Venture Partner: Davis Partnership Structural…
-
JKC1 House – ONG & ONG – Singapore Architect: ONG & ONG Project: JKC1 Structural & civil: JS Tan & Associates Mechanical & electrical: Rankine&Hill (S) Pte Ltd Quantity surveyor: Rodney…

