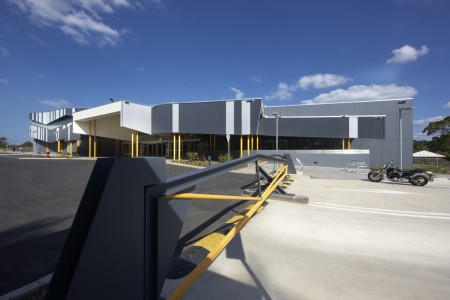
Morris Iemma Indoor Sports Center - McPhee Architects - Australia
Architects: McPhee Architects
Location: Marrickville, Australia
Client: Canterbury City Council
Project Area: 3,575 m²
Photographs: Sharrin Rees
- Morris Iemma Indoor Sports Center – McPhee Architects – Australia
- Morris Iemma Indoor Sports Center – McPhee Architects – Australia
- Morris Iemma Indoor Sports Center – McPhee Architects – Australia
- Morris Iemma Indoor Sports Center – McPhee Architects – Australia
- Morris Iemma Indoor Sports Center – McPhee Architects – Australia
- Morris Iemma Indoor Sports Center – McPhee Architects – Australia
- Morris Iemma Indoor Sports Center – McPhee Architects – Australia
- Morris Iemma Indoor Sports Center – McPhee Architects – Australia
- Morris Iemma Indoor Sports Center – McPhee Architects – Australia
- Morris Iemma Indoor Sports Center – McPhee Architects – Australia
- Morris Iemma Indoor Sports Center – McPhee Architects – Australia
- Morris Iemma Indoor Sports Center – McPhee Architects – Australia
- Morris Iemma Indoor Sports Center – McPhee Architects – Australia
- Morris Iemma Indoor Sports Center – McPhee Architects – Australia
- Morris Iemma Indoor Sports Center – McPhee Architects – Australia
The MIISC as a community sporting facility contains and expresses the culture, character, nature and sporting uses of the site. The building expresses not only functional and operational requirements but community and social aspirations which have been realized through generous government financial contributions. Our design approach has been to maximize the potential of the site and provide the occupants sporting and improved lifestyle opportunities.

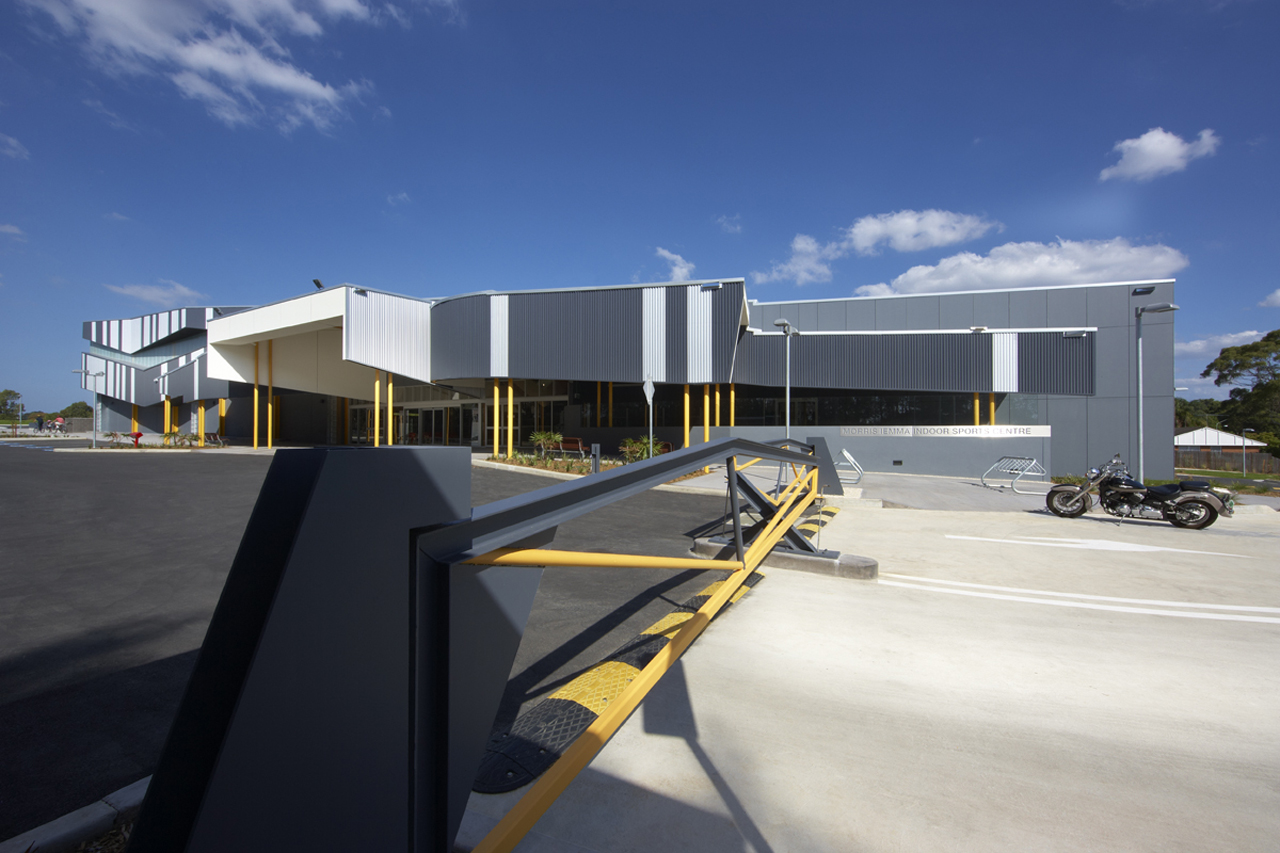
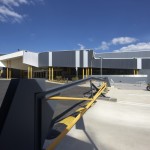








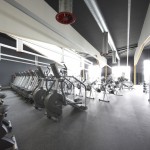
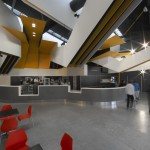
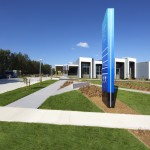
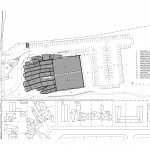
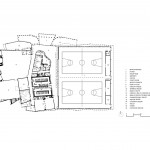
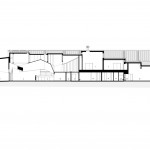
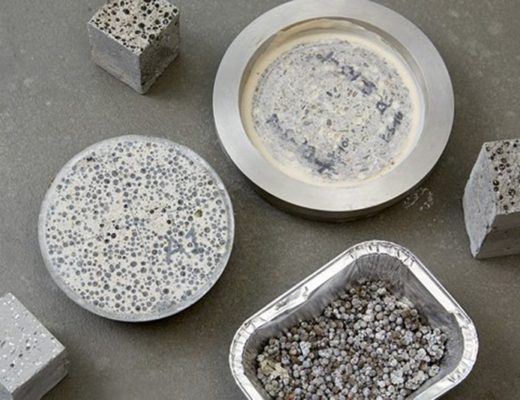
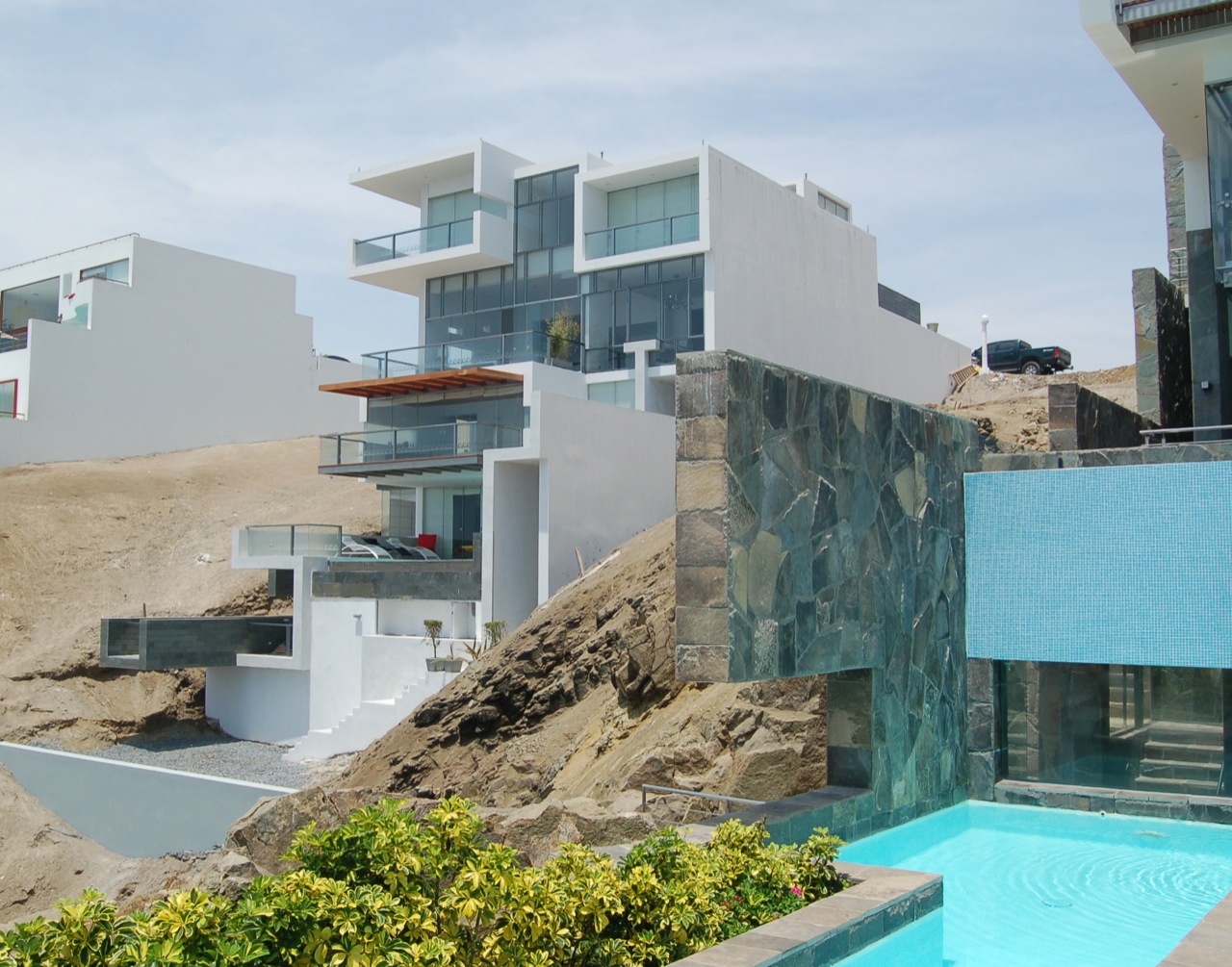

No Comments