Changsha Meixihu International Culture Center – Zaha Hadid – China
Architect: Zaha Hadid Architects
Location: Changsha, China
Client: Changsha Meixihu Industry Co., Ltd
Area: 115.00 m²
Changsha Meixihu International Culture & Art Center is the newest winning design from the Atelier of Zaha Hadid Architects. The complex embodies a unique variety of civic nodes and spaces – Grand Theater, Contemporary Art Museum, Multipurpose Hall and supporting facilities and it broke ground in October. Changsha, the capital of the south Chinese province of Hunan is in the midst of striking population growth and rapid urban development, an at the center of that roller coaster, worth $130 billion, is Meixihu lake, planned as a venue for numerous, ambitious cultural projects.
The Grand Theater will be the largest performance center in the city, and with the capacity of 1800 seats, it is the focal point of the complex. It is designed as highly equipped, in order to host world- standard performances. The building facilitates public spaces, such as lobbies, bars and restaurants, VIP hospitality, as well as ancillary functions – administration, rehearsal rooms, necessary backstage logistics and make-up rooms and wardrobes.
The Multipurpose Hall is structured as flexible, therefore it can be adapted and transformed to different configurations. With its maximum capacity of 500 seats, in can accommodate various functions, from banquets and commercial events, to small plays and fashion shows.
Fluid petal-like form of the Museum, composed around the internal central atrium, is set of patchwork gallery spaces, seamlessly continuing on to another. Building’s composition highlights site’s unique location at the lake waterfront, with the outward views and balconies. External plaza, surrounded by the fluid complex, is a venue for outdoor sculptures, exhibition and events, therefore extending the programs to the outdoor space, as a natural continuation of the interior.
- Changsha Meixihu International Culture Center – Zaha Hadid – China
- Changsha Meixihu International Culture Center – Zaha Hadid – China
- Changsha Meixihu International Culture Center – Zaha Hadid – China
- Changsha Meixihu International Culture Center – Zaha Hadid – China
- Changsha Meixihu International Culture Center – Zaha Hadid – China
- Changsha Meixihu International Culture Center – Zaha Hadid – China
- Changsha Meixihu International Culture Center – Zaha Hadid – China

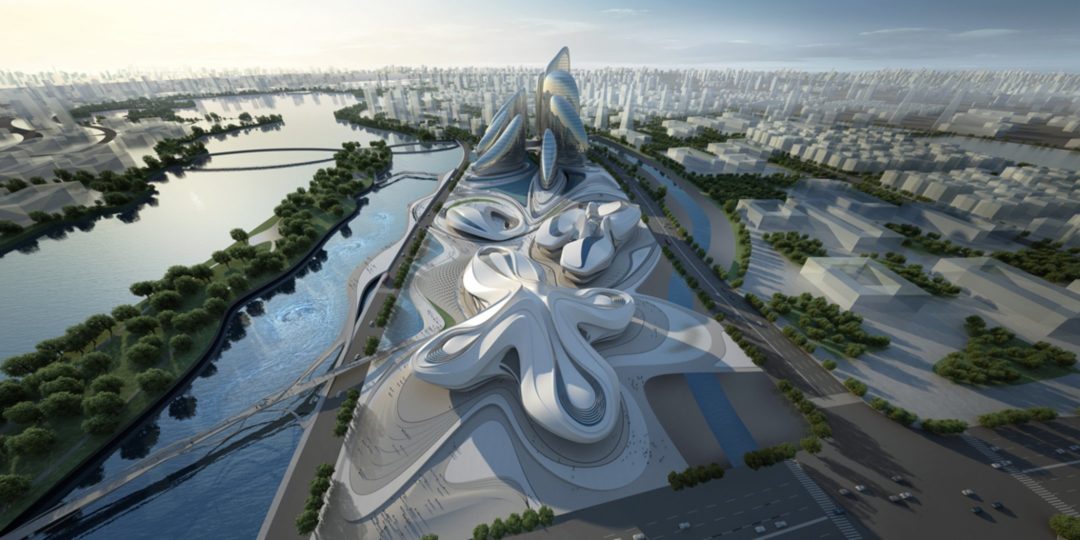
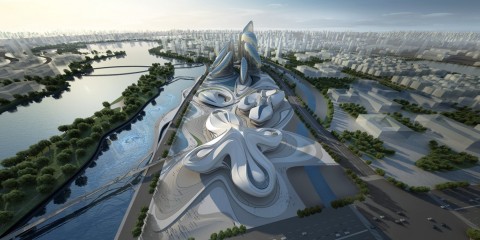
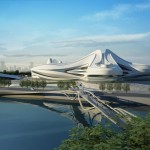
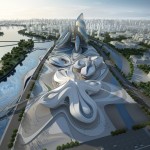
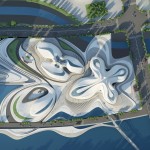
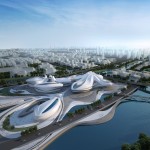
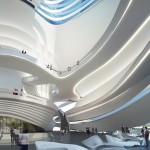
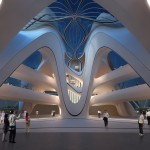
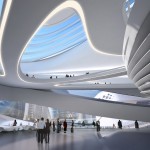


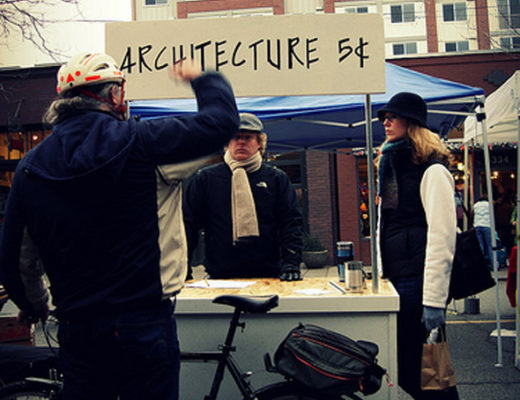
No Comments