Agua House – Barrionuevo Sierchuk Arquitectas – Argentina
Architect: Barrionuevo Sierchuk Arquitectas
Location: Buenos Aires, Argentina
Photography: Daniel Tejo and Adriana Edith Sierchuk
The site is 2.000sq. meters (21,530 sq ft), facing the Northeast, looking at the Canal Arias river, in the suburbs of Buenos Aires. It has 450sq meters (4,840 sq ft) and it is designed for a couple without kids, with, in the ground floor, a program of very big reception areas, that opens and closes by very big wooden sliding doors that hides into the walls.
In the first floor are the Master Bedroom and another small bedroom for guests.
The house is designed based on two stone walls (made of Laja Neuquen) that interact all over the house.
The colour of the stone is the origin of all the color pallet of the house.
The landscape all the time gets to the building across it’s big crystal facades.
The light transforms the house along the day.
- Agua House – Barrionuevo Sierchuk Arquitectas – Argentina
- Agua House – Barrionuevo Sierchuk Arquitectas – Argentina
- Agua House – Barrionuevo Sierchuk Arquitectas – Argentina
- Agua House – Barrionuevo Sierchuk Arquitectas – Argentina
- Agua House – Barrionuevo Sierchuk Arquitectas – Argentina
- Agua House – Barrionuevo Sierchuk Arquitectas – Argentina
- Agua House – Barrionuevo Sierchuk Arquitectas – Argentina
- Agua House – Barrionuevo Sierchuk Arquitectas – Argentina
- Agua House – Barrionuevo Sierchuk Arquitectas – Argentina
- Agua House – Barrionuevo Sierchuk Arquitectas – Argentina
- Agua House – Barrionuevo Sierchuk Arquitectas – Argentina
- Agua House – Barrionuevo Sierchuk Arquitectas – Argentina
- Agua House – Barrionuevo Sierchuk Arquitectas – Argentina
- Agua House – Barrionuevo Sierchuk Arquitectas – Argentina
- Agua House – Barrionuevo Sierchuk Arquitectas – Argentina

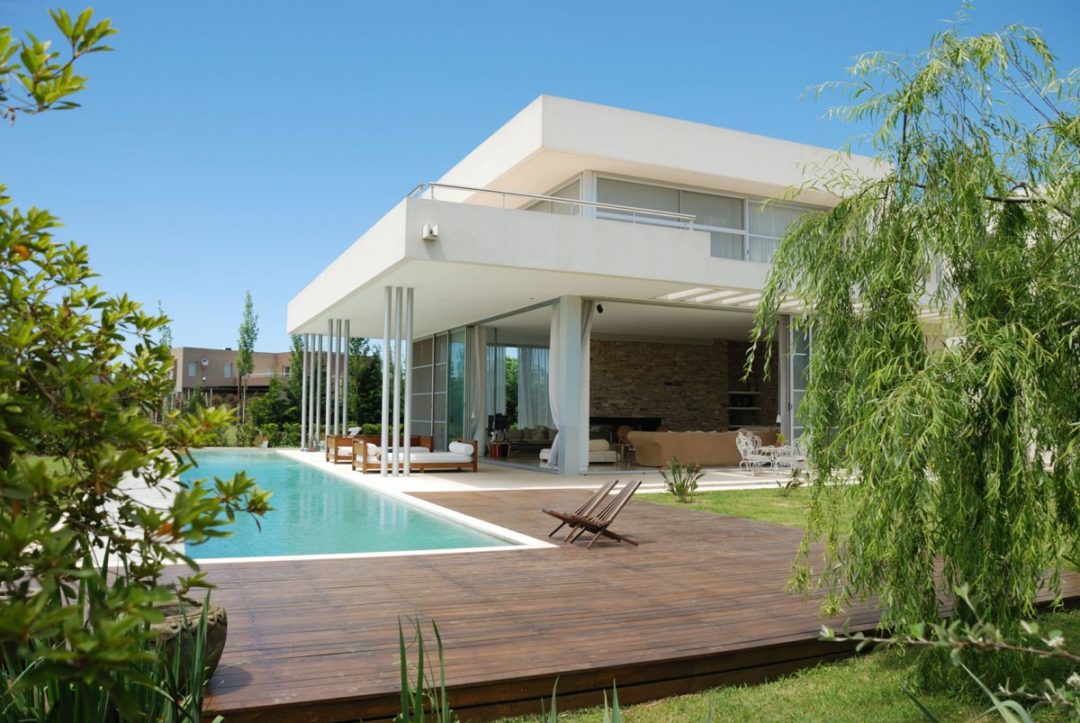
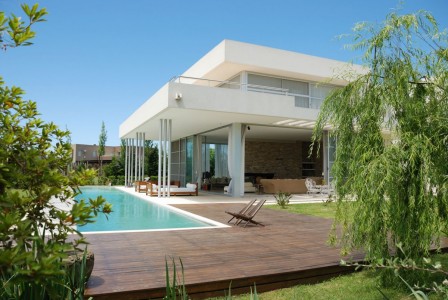
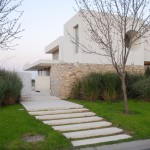
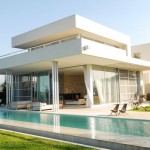
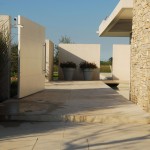
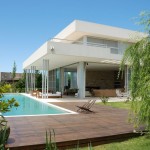
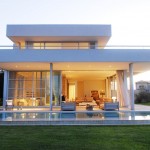
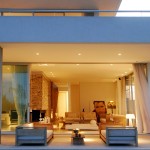
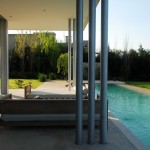
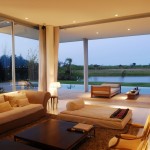
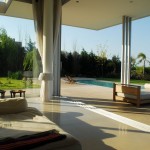
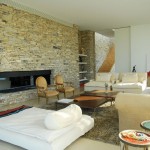
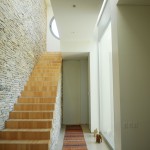
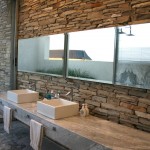
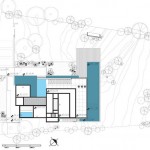
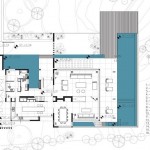
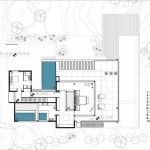



No Comments