Guanabanos House – Taller Hector Barroso – Mexico
Architect: Hector Barroso
Location: Mexico, D.F.
Year: 2009
Status: Built
Area: 595 m²
Collaborator: Rafael Montiel
This stunning contemporary detached house has been designed by Taller Héctor Barroso in 2009 in Mexico City, Mexico. Spread out over two levels, this single family home is comprised of 6,404 square feet (595 square meters) of living space. The landscaping and the beautiful exterior facade have been meticulously blended with some clever details. The home is a refreshing project with more to the interior than just furnishings and decorations such as great use of textures and materials, lighting, usage of space and attention to detail.
- Guanabanos House – Taller Hector Barroso – Mexico
- Guanabanos House – Taller Hector Barroso – Mexico
- Guanabanos House – Taller Hector Barroso – Mexico
- Guanabanos House – Taller Hector Barroso – Mexico
- Guanabanos House – Taller Hector Barroso – Mexico
- Guanabanos House – Taller Hector Barroso – Mexico
- Guanabanos House – Taller Hector Barroso – Mexico
- Guanabanos House – Taller Hector Barroso – Mexico
- Guanabanos House – Taller Hector Barroso – Mexico
Source: 1kindesign


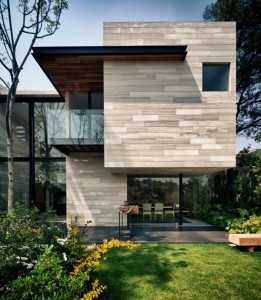
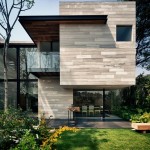
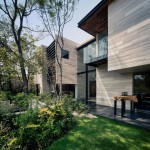
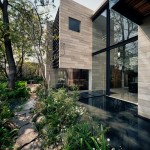
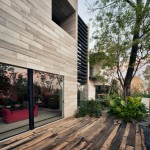
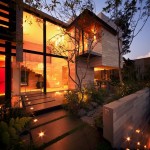
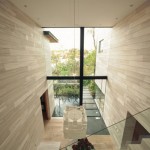
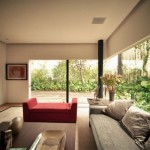
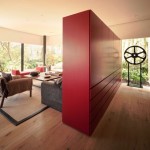
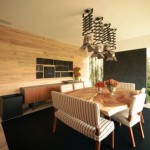


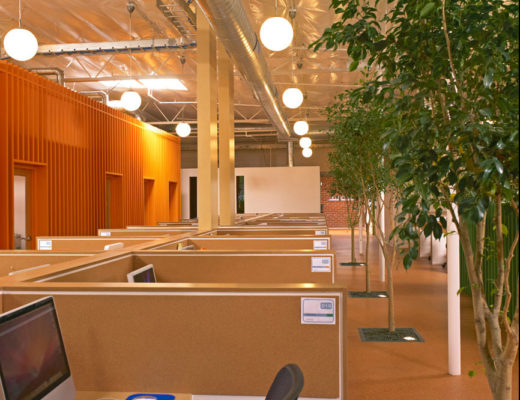
No Comments