“Golden Eye” – Zechner & Zechner, ZTGmbH – Austria
Building Owner: Holding Graz Linien
Architects: Zechner & Zechner ZTGmbH
Location: Graz, Austria
Traffic Planning: IKK ZTGmbH
Construction: Steel: Zenkner & Handel, Concrete: Schimetta Consult
Landscape building: 3zu0 Landschaftsarchitektur
Planning: 2008-2009, Completion: 07/2010- 11/2012
Construction Cost: 90 Mio €
Material Roof: ALUCOBOND® Spectra Titanium
Fabricator Roof: SFL technologies, Stallhofen
Award: VCÖ-Mobilitätspreis 2011
Pictures: © Thilo Härdtlein
Local Transport Junction at Europaplatz Graz
After a construction period of 2 years and an investment sum of 90 million Euros the new hub for short way traffic at the main station in Graz was completed in time and within budget. The forecourt of the station now showcases with a completely new design. The new canopy, called “Golden Eye” by the population is the striking element. The most important innovation is the tramway line, connecting the 4 tram lines to the station below ground.
The project itself influences the urban concept of the whole urban area around the station. The enhanced attractiveness of the large square is the initial project for the further urban development.
With the new sub terrestrial station the formerly heterogeneous appearance of the square and the dissatisfying traffic pattern could be adapted.
The most significant element of the new design is the roofing of the forecourt – an oval, circular slice, which provides a weather protecting ring to the station’s entrance hall. The roof soffit, called “Golden Eye” forms an “exterior hall” related to the existing concourse. The cladding reflects slightly distorted the paving, pedestrians and vehicles and thus creates a film projected on the “canvas of movement”.
- “Golden Eye” – Zechner & Zechner, ZTGmbH – Austria
- “Golden Eye” – Zechner & Zechner, ZTGmbH – Austria
- “Golden Eye” – Zechner & Zechner, ZTGmbH – Austria
- “Golden Eye” – Zechner & Zechner, ZTGmbH – Austria
- “Golden Eye” – Zechner & Zechner, ZTGmbH – Austria
- “Golden Eye” – Zechner & Zechner, ZTGmbH – Austria
- “Golden Eye” – Zechner & Zechner, ZTGmbH – Austria
- “Golden Eye” – Zechner & Zechner, ZTGmbH – Austria
- “Golden Eye” – Zechner & Zechner, ZTGmbH – Austria


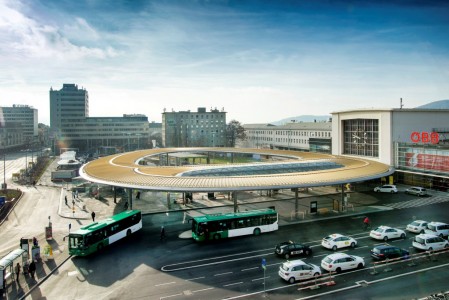

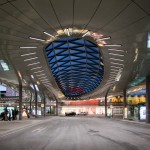
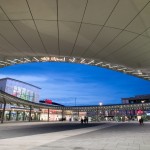
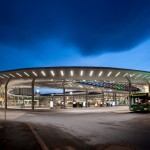
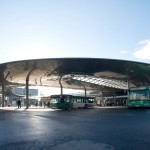
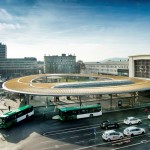
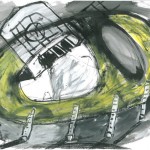
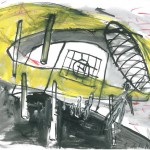
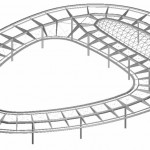

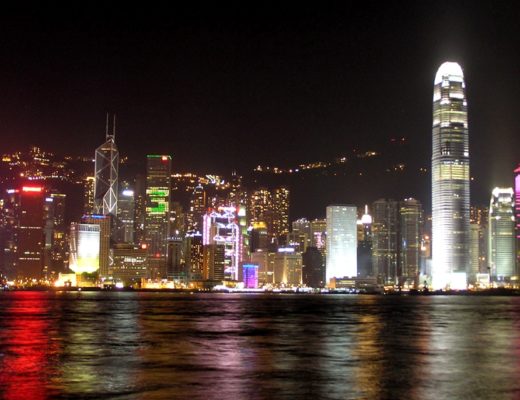
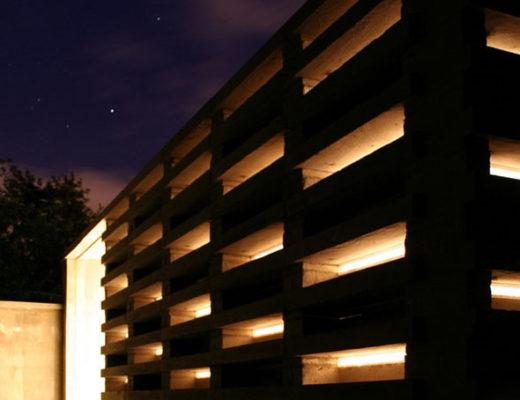
No Comments