Architects: Mathias Klotz
Location: Laguna de Aculeo, Chile
Project Architects: Mathias Klotz (KLOTZ y ASOC), Magdalena Bernstein
Area: 180 m²
Project Year: 2009
Photographs: Leonardo Finotti, Courtesy of Mathias Klotz
Client: Raul Diaz
Structural Engineer: Patricio Stagno
Site Area: 6,000 m²
The Raul House is a getaway house for the weekend, located in the hills surrounding the Aculeo Lagoon, 60 kilometeres from Santiago. It’s for family use, developed in one level throughout a continuous space that gives amplitude and flexibility.
The house is located in the side of a hill with a strong slope that allows excellent views 180º from east to west, with views to the lagoon and the Andes Mountains.
It’s rectangular plan includes a covered terrace to the north and east so the family can enjoy the views protected from the sun and rain in any season.
The low budget was a main issue so basic materials and technology were used in its construction. The structure uses concrete piles on its base, and a steel and wood structure for the rest. The interior was made with pinewood, using it on plywood boards and tables.
The exterior of the house is dark so it can blend with the landscape, while the interior is white so the brightness increases.
- Raul House – Mathias Klotz – Chile
- Raul House – Mathias Klotz – Chile
- Raul House – Mathias Klotz – Chile
- Raul House – Mathias Klotz – Chile
- Raul House – Mathias Klotz – Chile
- Raul House – Mathias Klotz – Chile
- Raul House – Mathias Klotz – Chile
- Raul House – Mathias Klotz – Chile
- Raul House – Mathias Klotz – Chile
- Raul House – Mathias Klotz – Chile
- Raul House – Mathias Klotz – Chile
- Raul House – Mathias Klotz – Chile
- Raul House – Mathias Klotz – Chile
- Raul House – Mathias Klotz – Chile
- Raul House – Mathias Klotz – Chile
- Raul House – Mathias Klotz – Chile
- Raul House – Mathias Klotz – Chile












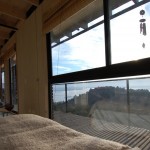
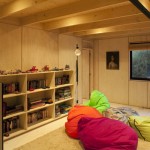
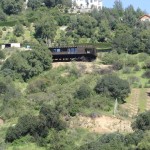
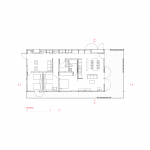
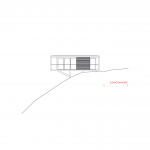
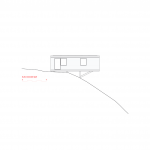
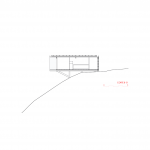
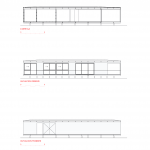

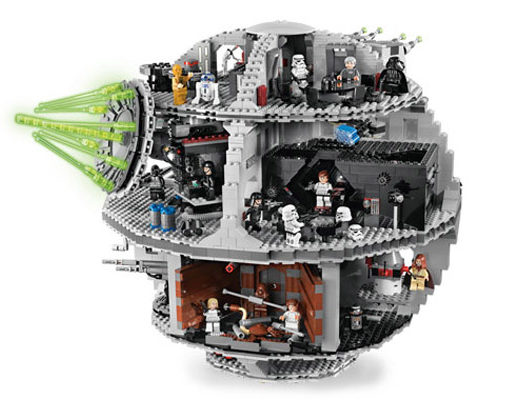
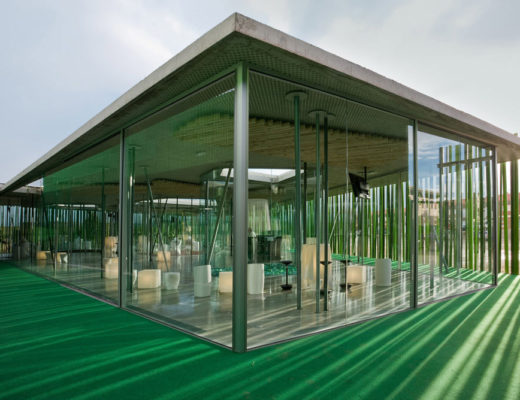
No Comments