The Jan Shrem and Maria Manetti Shrem Museum of Art at the University of California at Davis is the first contemporary arts museum for the university and for the city of Davis. Paying close attention to the museum’s many contexts, we designed an innovative organization of its architectural spaces, intermingling public areas with gallery and event space, both indoor and outdoor. The result offers a model for the future museum that is neither isolated nor exclusive, but open and permeable. Rather than a static shrine, it is a constantly evolving public event that welcomes diverse audiences.
Architects: SO-IL
Location: Davis, CA, United States
Area: 29000.0 m²
Project Year: 2016
Photographs: Iwan Baan
Lead Architects: Realization Florian Idenburg, Ilias Papageorgiou, Jing Liu, Danny Duong, Kevin Lamyuktseung, Alvaro Gomez-Selles Ferndandez
Associate Architect: Bohlin Cywinski Jackson
Contractor: Whiting-Turner
Structural Engineer: Rutherford & Chekene
Mechanical Engineer: WSP
Sustainability: WSP
Lighting: Fisher Marantz Stone
Canopy Engineer: Front Inc.
The Jan Shrem and Maria Manetti Shrem Museum of Art at the University of California at Davis is the first contemporary arts museum for the university and for the city of Davis. Paying close attention to the museum’s many contexts, we designed an innovative organization of its architectural spaces, intermingling public areas with gallery and event space, both indoor and outdoor. The result offers a model for the future museum that is neither isolated nor exclusive, but open and permeable. Rather than a static shrine, it is a constantly evolving public event that welcomes diverse audiences.
The design amplifies the museum’s variety of arts programming and reflects the legacy of avant-garde art- making at the university, where talents like Wayne Thiebaud, Robert Arneson, and William T. Wiley were nurtured. With formal classrooms and art studios that open into the lobby, the museum is a living experiment for teaching, making, and interacting with art. Smooth zones of the corrugated façade allow for outdoor screenings and a glass-walled courtyard also functions as an outdoor sculpture gallery.
A Grand Canopy is the museum’s signature element. We created a rolling form like an undulating quilt patchworked with aluminum beams that stretches over both the site and the building. The canopy responds to the university’s abundant natural landscape and agricultural context, echoing the grids of farming fields. As a visual signal, it also announces the museum as a new social node and emblem for the university as a whole. Beneath the canopy, the spatial qualities of diversity and transparency underscore the museum’s democratic stance.
Casually emerging at the edge of the campus, the unique form of the canopy draws visitors from a distance. The subtle interplay of light and shadow across the public plaza helps blur the boundary between civic and institutional spheres. Inside, a glass-walled lobby invites interaction, situated at the intersection of areas for viewing, learning, and making. These interconnected interior and exterior spaces create informal opportunities for experiencing art, supporting the museum’s mission to have all visitors become students.
- Jan Shrem and Maria Manetti Shrem Museum of Art © Iwan Baan
- Jan Shrem and Maria Manetti Shrem Museum of Art © Iwan Baan
- Jan Shrem and Maria Manetti Shrem Museum of Art © Iwan Baan
- Jan Shrem and Maria Manetti Shrem Museum of Art © Iwan Baan
- Jan Shrem and Maria Manetti Shrem Museum of Art © Iwan Baan
- Jan Shrem and Maria Manetti Shrem Museum of Art © Iwan Baan
- Jan Shrem and Maria Manetti Shrem Museum of Art © Iwan Baan
- Jan Shrem and Maria Manetti Shrem Museum of Art © Iwan Baan
- Jan Shrem and Maria Manetti Shrem Museum of Art

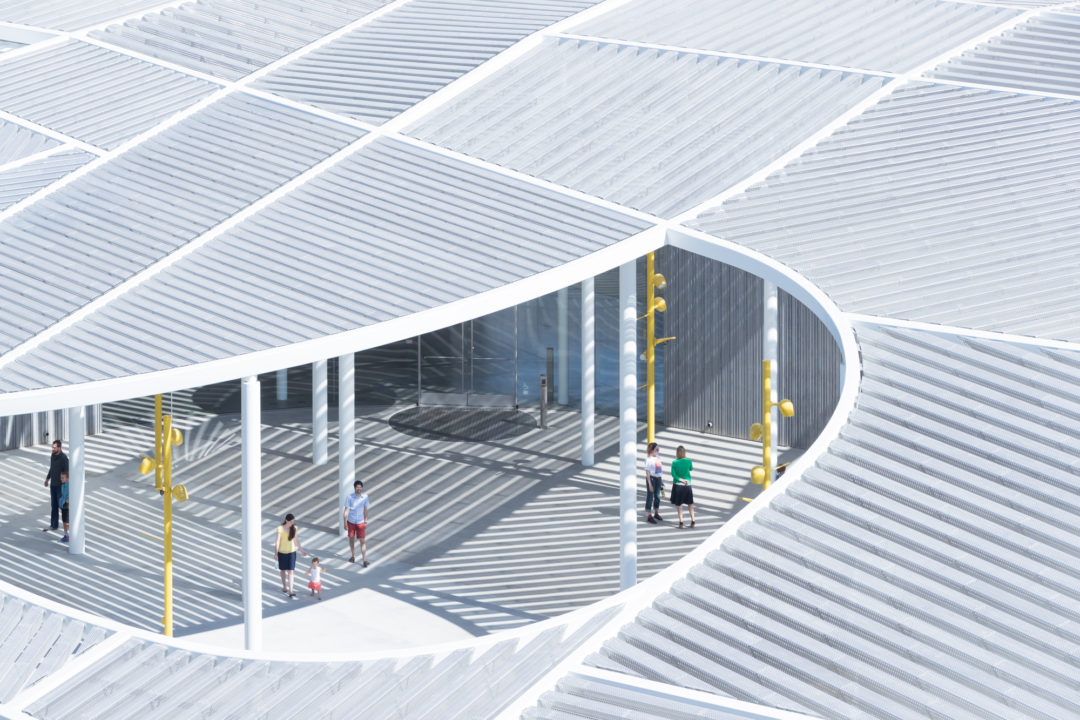




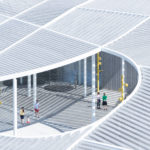
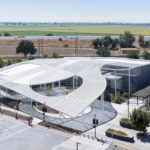
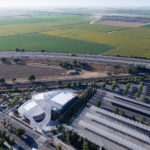
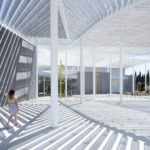
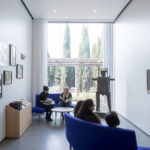
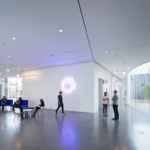
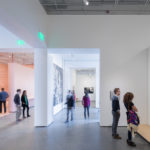
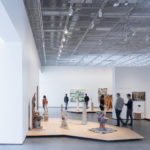
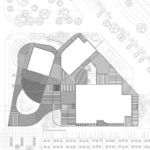
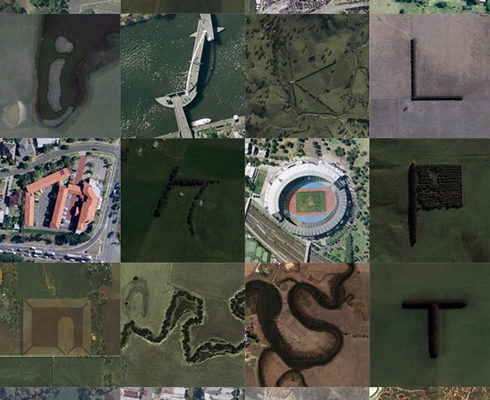
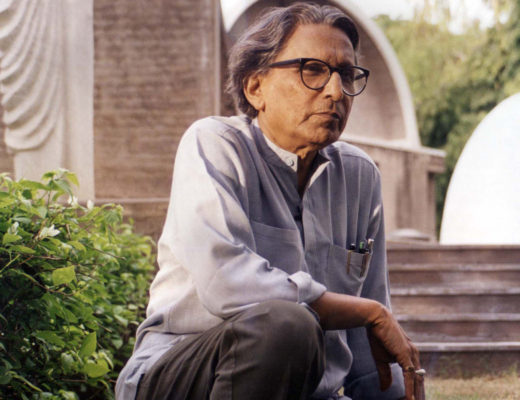
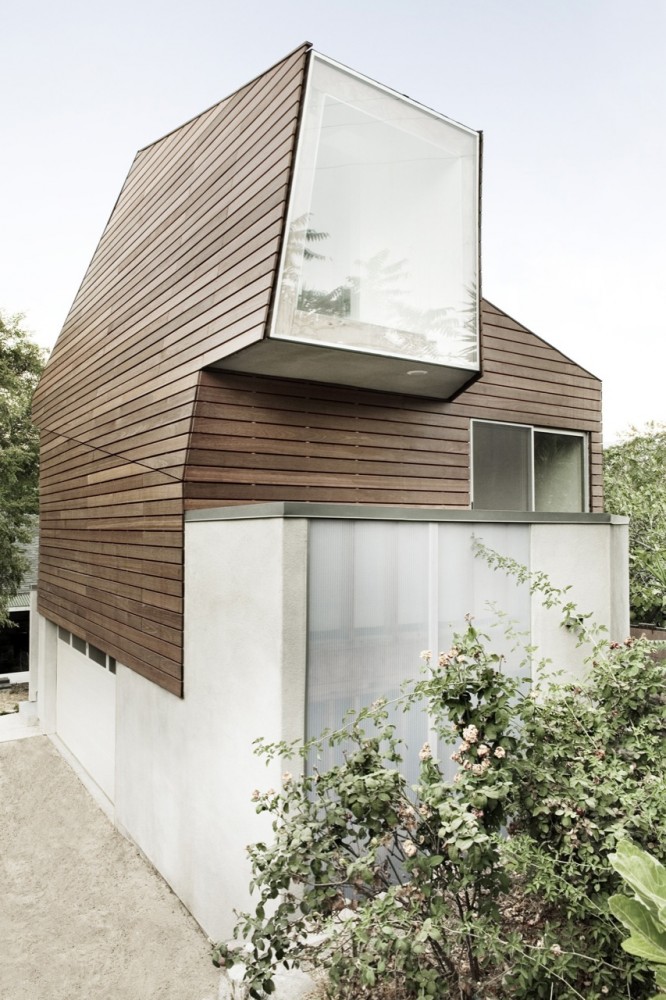
No Comments