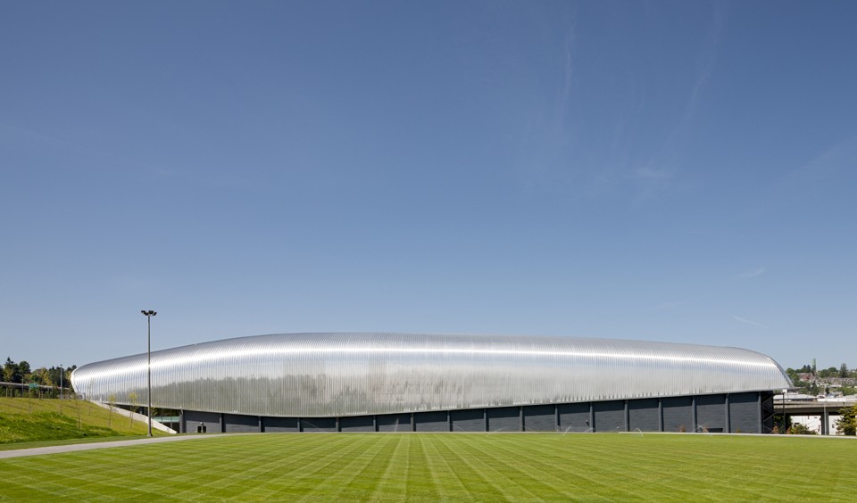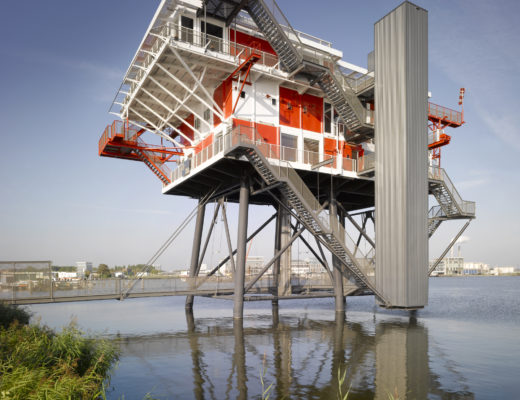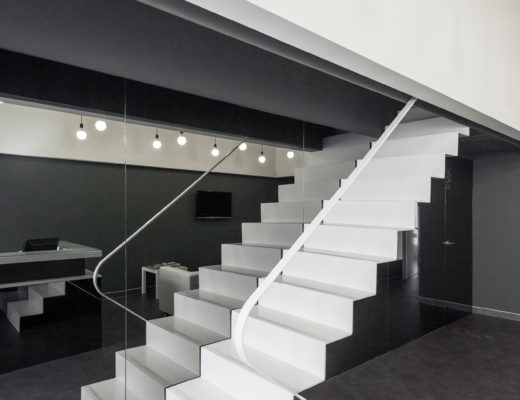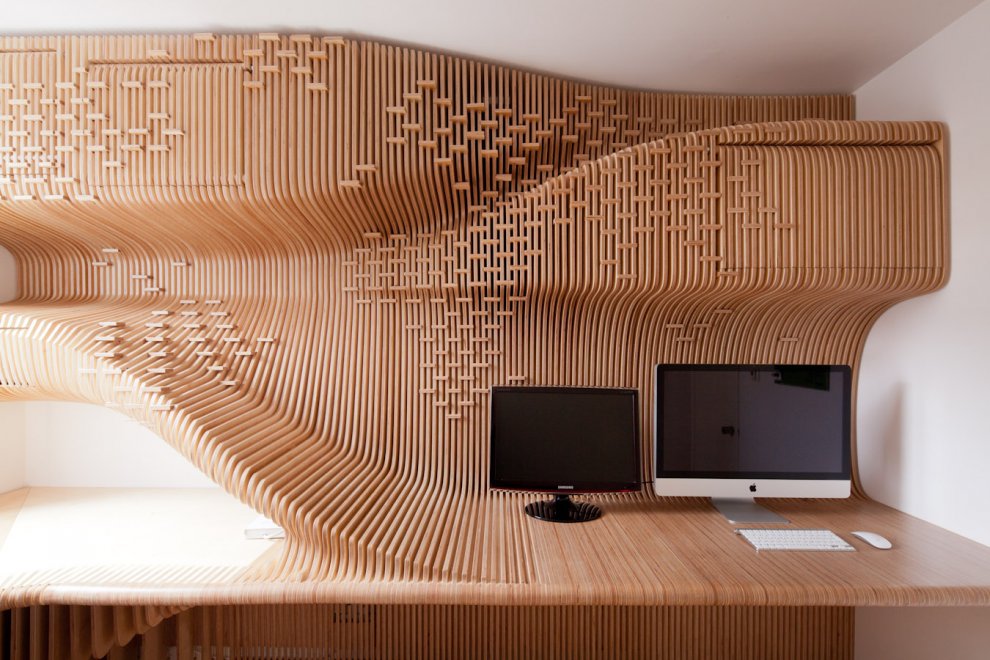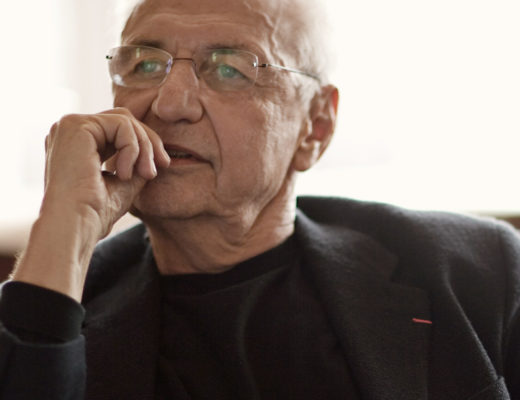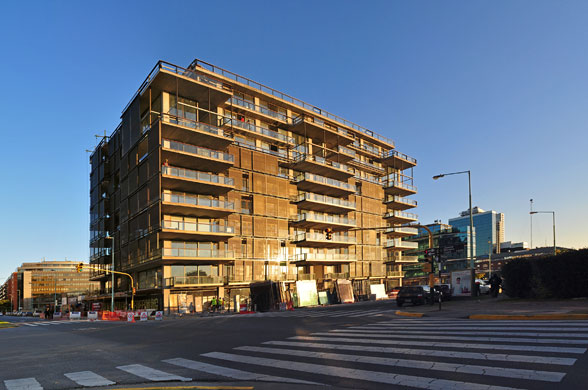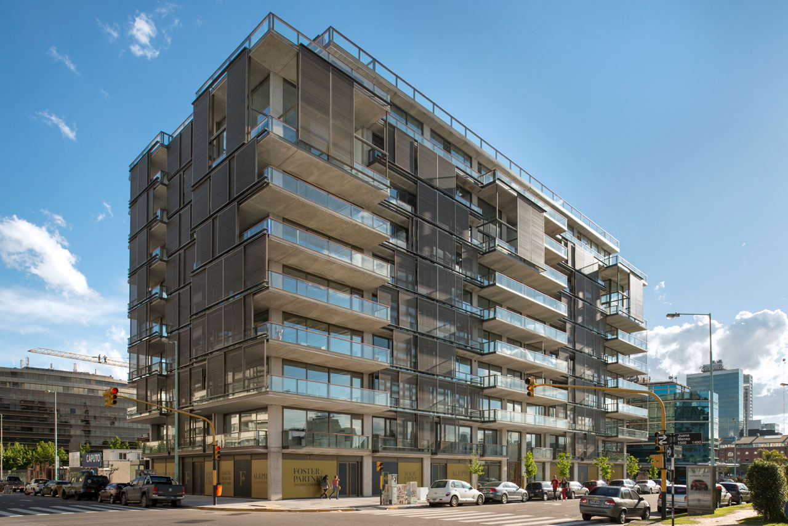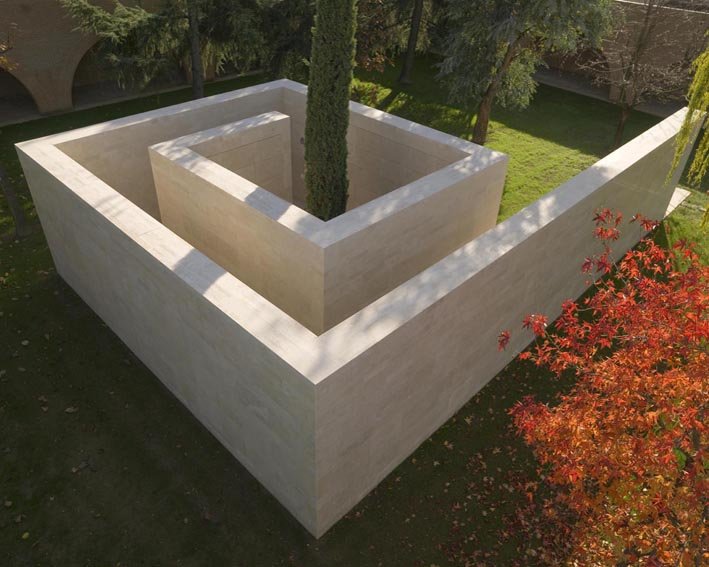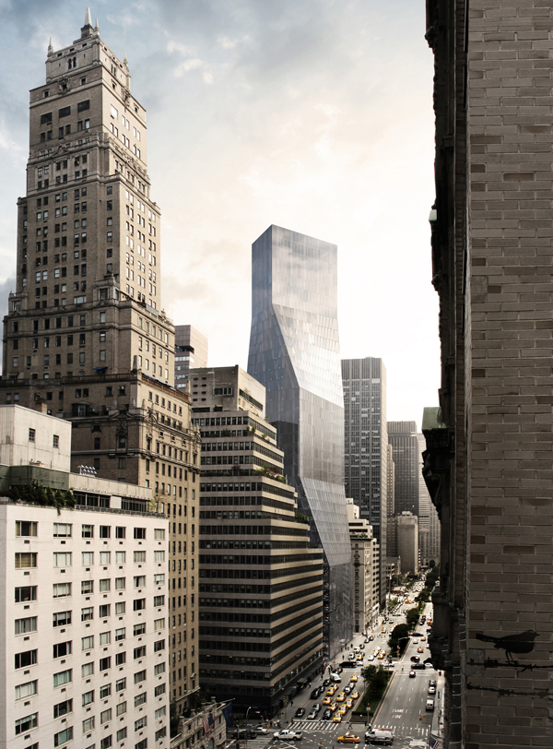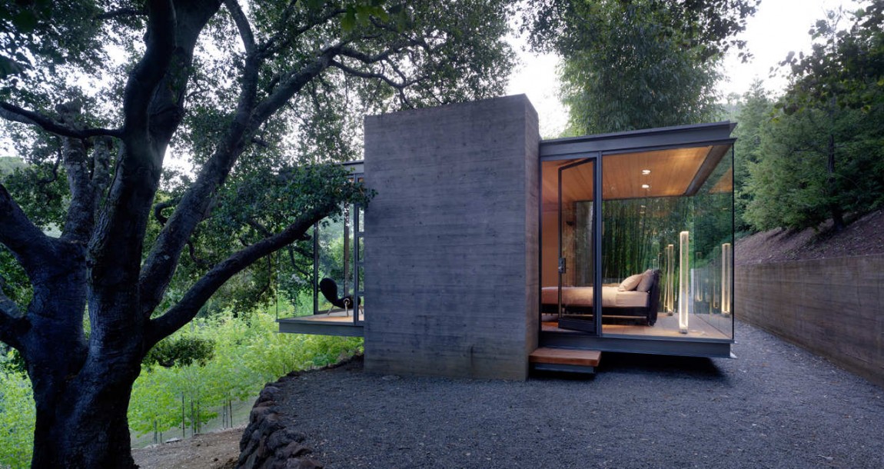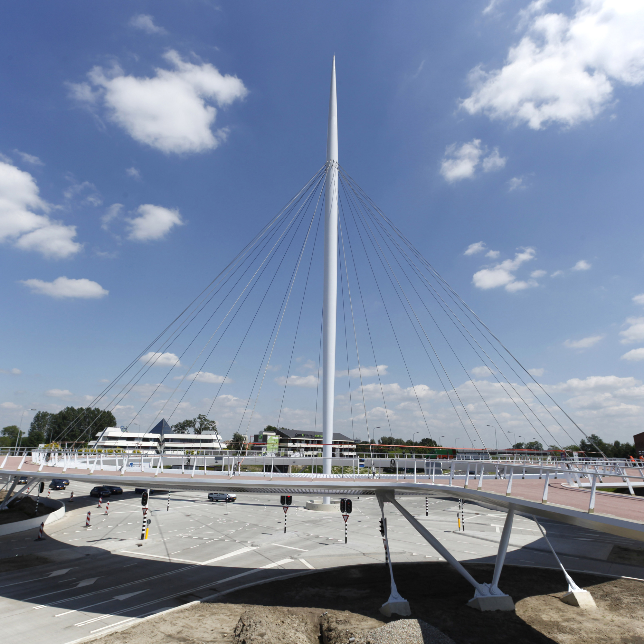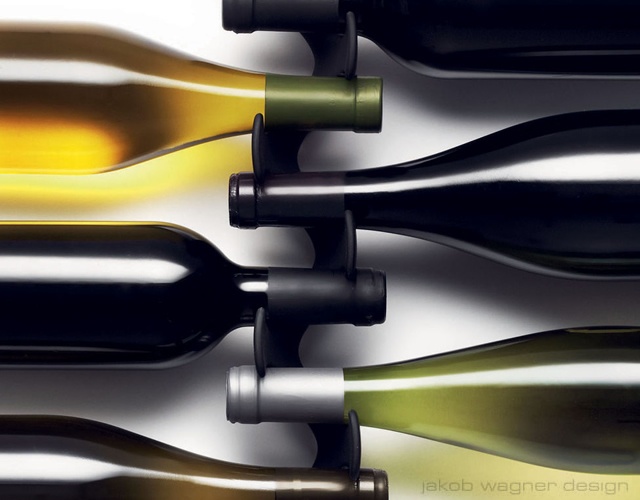House in Olot – Mendez del Pozo Arquitectos – Spain Architect office: MendezdelPozo_Arquitectos Architect: Lluís Clotet, Ignacio Paricio + Jordi Julián Architect in charge: Jordi Julián Coordinator: Miquel del Pozo Collaborator:…
-
-
LeMay Museum – LARGE Architecture – US Atchitect: LARGE Architecture Location: Tacoma, Washington Area: 189,000 sf Contractor: JTM Construction Engineer: Western Wood Structures Year: 2012 The Collector Car Center is…
-
Top Outlet Store – Iñigo Beguiristain – Spain Architects: Iñigo Beguiristáin, Iñaki Bergera Location: Pamplona, Iruña, Spain Year: 2009 Structure Engineer: Ingeliur Builder: Lantegia Photography: Iñaki Bergera, Iñigo Beguiristáin Awards: WAN…
-
FOOTBRIDGE C – Elina Pattichi Studio – Cyprus Architect: Elina Pattichi Studio Project Architect: Elina Pattichi Project: 1st Award, Competition, Footbridge on Tasos Papadopoulos Avenue, 2011 Place: Pafos, Cyprus Client: Pafos…
-
Architects: Concrete Location: The Netherlands Design Team: Erikjan Vermeulen, Rob Wagemans, Wouter Slot, Jolijn Valk, Bram de Maat Area: 661 m² Year: 2011 Interior Design: Nick van Loon Structural Engineer: ABT…
-
ME Hotel Opens in London – Foster + Partners – UK Press Release 01.03.2013 The ME Hotel – the first flagship hotel in which everything, from the shell of the building…
-
Office’s Front Desk and Discussion Table – HWCD Project: HWCD Type: Commercial – Office Building status: built in 2012 “The new front desk and meeting table represents HWCD;s commitment towards the…
-
Architects: Paulo Merlini Location: Porto, Portugal Year: 2013 The uncommon form, narrowness, vertical amplitude of the space and the two big glass façades placed on the main and back façade defined…
-
Fasano Boa Vista Hotel – Isay Weinfeld – Brazil Architect: Isay Weinfeld Location: Porto Feliz, Brazil Year: 2011 Area: 8.600 m² Fasano’s first countryside resort is only a short drive…
-
Chelsea Workspace – Synthesis Design + Architecture – UK Architect: Synthesis Design + Architecture Program: Bespoke desk and storage system for a private home office Type: Residential Location: London, United Kingdom.…
-
To the initiated, his work looks a little like the cake you baked and decorated and then accidentally dropped on the floor. Or the model airplane you built only to crash into…
-
The Aleph, Project- Foster + Partners – Argentina Architect: Foster + Partners Location: Buenos Aires, Argentina Appointment: 2006 Construction start: 2006 Completion: 2011 Client: Faena Group Collaborating Architect: Berdichevsky-Cherny Arquitectos The…
-
Press Release 04.02.2013 Foster + Partners has completed its first project in Latin America with the opening of the Faena Aleph Residences in Buenos Aires, Argentina – part of the reinvention…
-
Wall of Memory – Pietro Carlo Pellegrini Architetto – Italy Architect: Pietro Carlo Pellegrini Architetto Location: Lucca, Italy Client: Passioniste nuns of the Monastery of S.Gemma Galgani Project date: 2005 Begin…
-
425 Park Avenue – OMA – NY city, US Architect: OMA Location: Ney York city, US Date: 2012 Status: Competition OMA’s entry for 425 Park Avenue competition, awarded to Foster and…
-
Tea Houses – Swatt Miers Architects – US Architect: Swatt Miers Architects Location: Silicon Valley, California, US Status: Completed in 2009 “The idea for the tea houses originated years ago, when…
-
Hovenring – Circular Cycle Bridge – IPV Delft – The Netherland Project: IPV Delft Location: Eindhoven, The Netherland Date: 2012 In the summer of 2012, design office IPV Delft realized…
-
Wine rack – Designed by Jakob Wagner Designer: Jakob Wagner Year: 2008 Demmark A wine rack created by Scandinavian designer Jakob Wagner, an object with simple lines, harmony and elegance…


