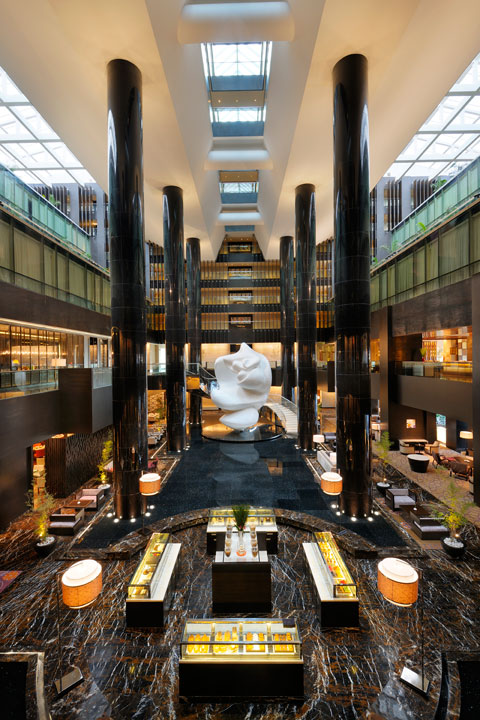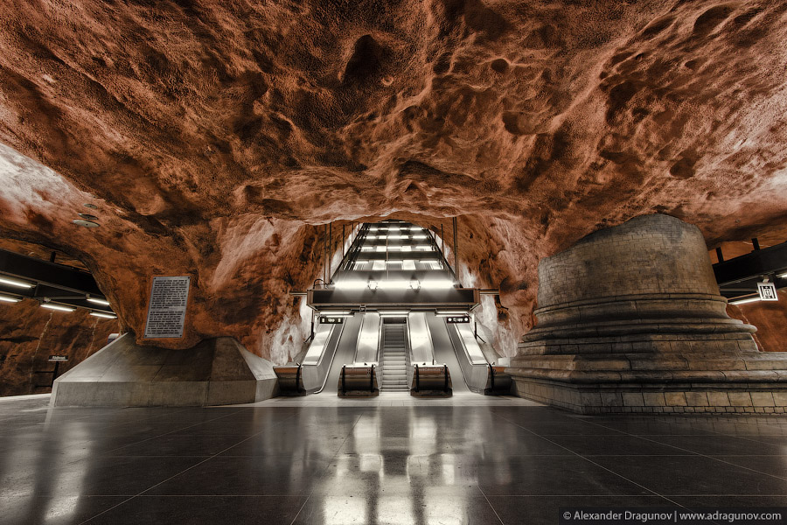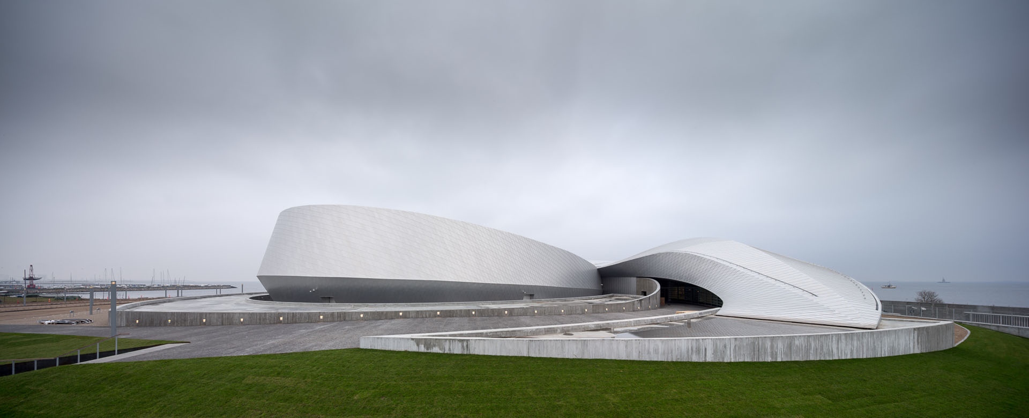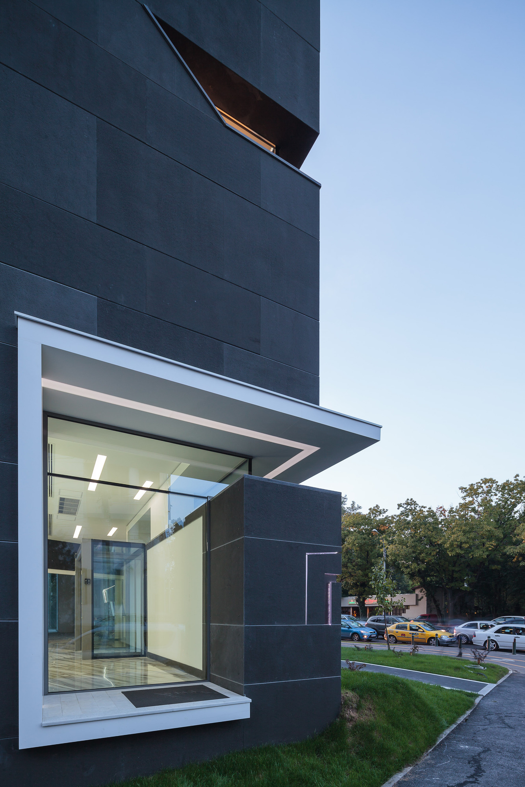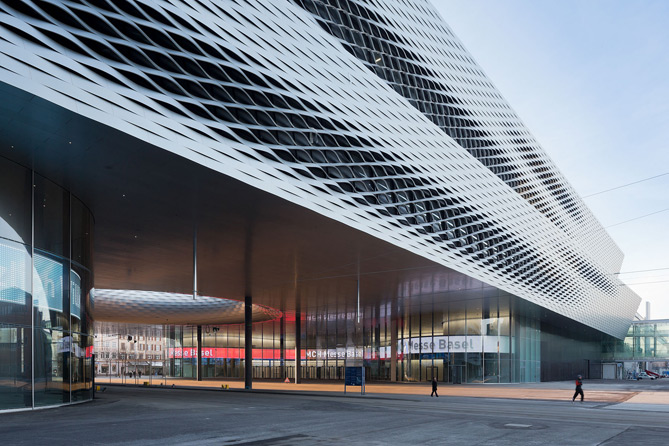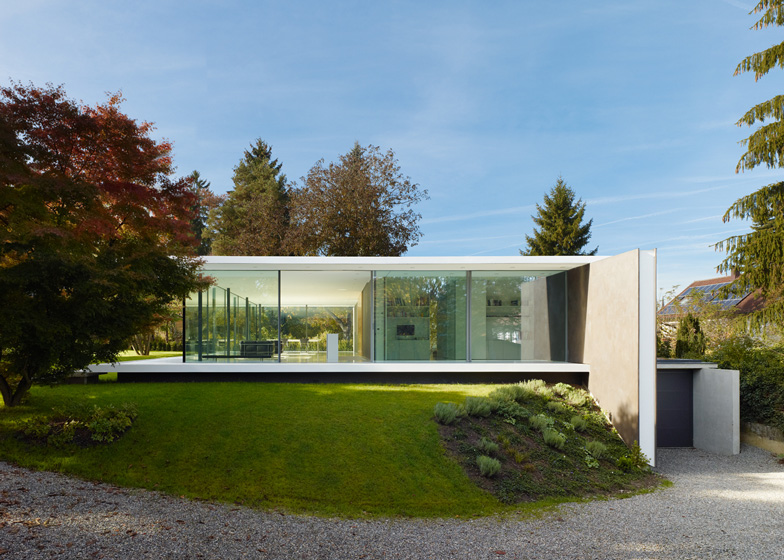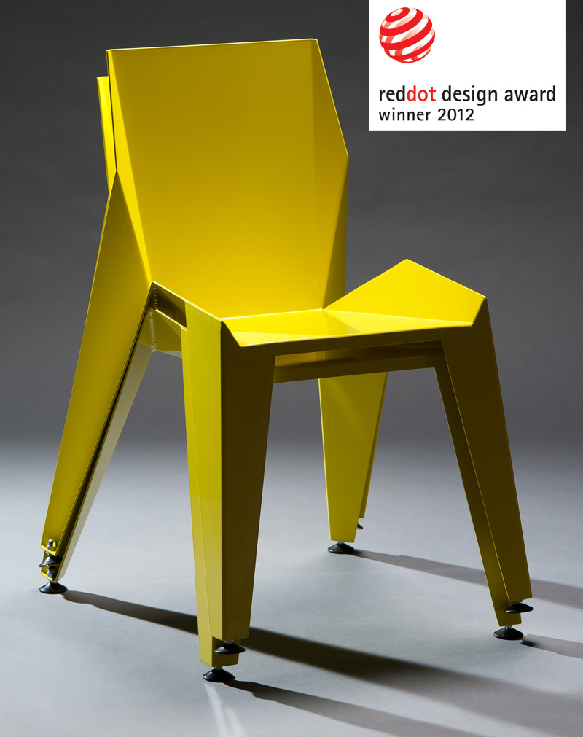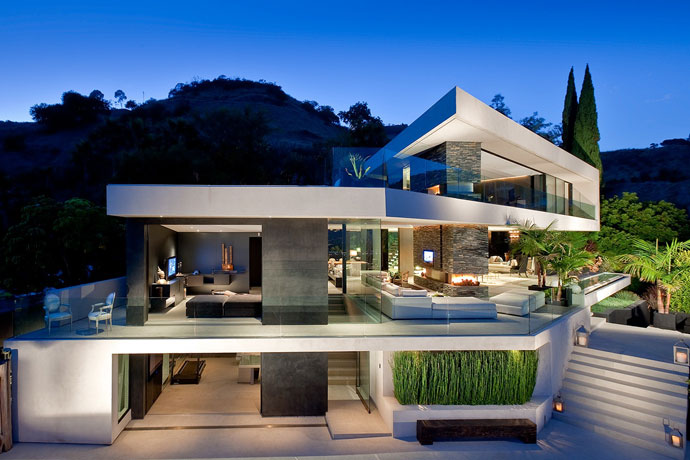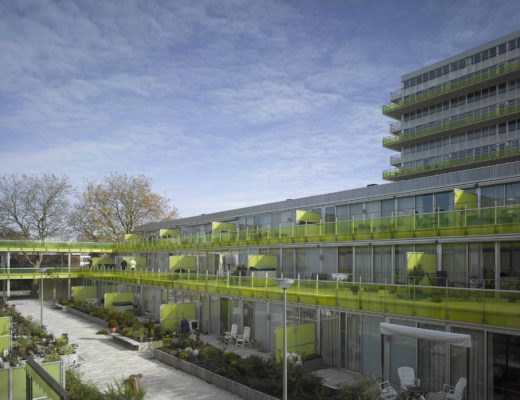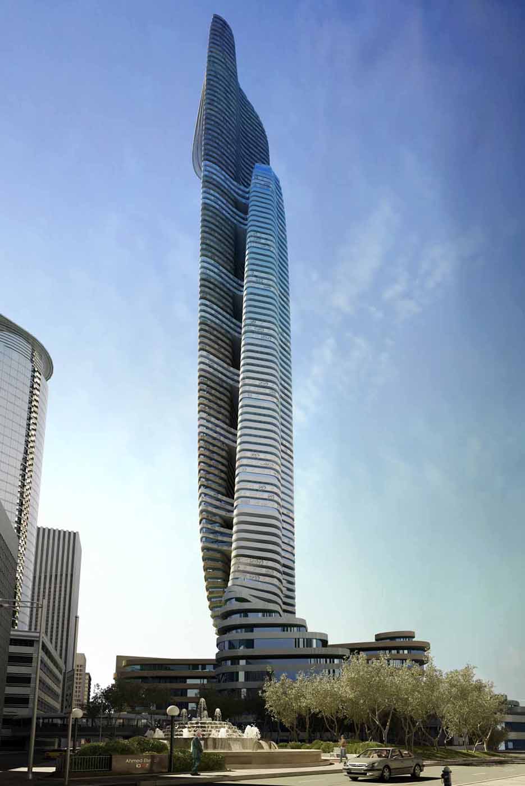Park Hyatt Hyderabad – HBA Design Consultants – India Designer: HBA/Hirsch Bedner Associates Design Consultants Client: HYATT INTERNATIONAL Location: India Date Completed: 2012 – March HBA continues their rich tradition of…
-
-
Stockholm Subway – Alexander Dragunov – Sweden Photographer: Alexander Dragunov Location: Stockholm, Sweden Swedish photographer Alexander Dragunov has an eye for architecture and masterwork for a muse, the Stockholm Metro. These…
-
The Blue Planet – 3XN – Denmark Architect: 3XN Location: Copenhagen, Denmark Client: The Blue Planet Building Foundation (Realdania, Knud Højgaards Fond, Tårnby Kommune) Gross Floor Area: 9,000 m2 Year: 2013…
-
Monolit Office Building – Igloo Architecture – Romania Architects: Igloo Architecture Location: Bucharest, Romania Design Team: Bruno Andresoiu, Adrian Ciocazanu, Ana Dinuta, George Barbu, Andrei Creanga Area: 3,600 m² Year: 2012…
-
Messe Basel New Hall – Herzog & de Meuron – Switzerland Architect: Herzog & de Meuron Location: Basel, Switzerland Project: 2004-2012 Realization: 2010-2013 Images © MCH Group Basel architects Herzog &…
-
Architects: Werner Sobek, Stuttgart/Germany Planning phase: 2008 – 2009 Execution time: 2009 – 2011 Services rendered by Werner Sobek: design, object planning, structural engineering of loadbearing structure and facades, building service…
-
The EDGE Chair – Designed by Novague Designer: Novague A modern design chair created, and presented at 100% Design during the London Design Festival, from Novague, a Czech studio founded by…
-
Architect: XTEN Architecture Type: Residential- Single family residence Location: Los Angeles, California, United States Building status: Built Year: 2005 – 2009 The Openhouse is embedded into a narrow and sharply sloping…
-
Architects: VMX Architects Location: Alverstraat, Rotterdam, The Netherlands Architect In Charge: Don Murphy Client: Vestia Hoogvliet / Estrade Projecten and Ambap BV Projectontwikkeling Area: 18,860 m² Year: 2007 Project Manager: Leon…
-
Architects: IAMZ Studio Location: Cairo, Egypt Lead Architect: Ahmed Elseyofi Area: 8000 m2 Project Elements: Administration, Residential, Tourist area, Cultural district, Media zone, Recreational area, A part for public services, Small…
-
The skyscraper will be OMA’s second in Shenzhen (the first being the Shenzhen Stock Exchange, which will be completed in April this year). By challenging many typical office tower conventions (such…
-
Projetc: Gruop A Client: BP Raffinaderij Rotterdam Contact: Edgar Vervaecke Function: office Type: new building, interior, landscape Task: building commision Task description: Preliminary design, final design, Technical design and specification, Aesthetical…
-
Tulip Fields Location: spoorbuurt, north holland, NL Image: © bruxelles5 The netherlands are renowned connoisseurs of the tulip world, amongst other things of course, and belgian photographer bruxelles5 has captured the…
-
Architect: Daniel Libeskind Studio Location: Milan,Italy Building size: 70 m² Client: Banca Sistema Technology: Cisco Systems. Lighting design: iGuzzini. Furnishing: Saporiti Italia. Status: Completed Completion Date: 2012 Project Brief In the…
-
Architects: Solid Architecture Location: Neusiedl am See, Austria Site Area: 26,270 m² Gross Area: 9,206 m² Useable Surface: 6,812 m³ Built Up Area: 5,648 m² Year: 2008 The design for the…
-
Architect: MAD Architects Location: Ordos, China Typology: Museum Site Area: 27,760 m² Building Area: 41, 227 m² Building Height: 40 m Directors: Ma Yansong, Yosuke Hayano, Dang Qun Design Team: Shang…
-
Project: Jesus Torres Garcia architectes Location: Salobreña, Spain Area: 263 m2 Budget: 283.000 euros Photography: Jesus Torres Garcia ‘how to build in a natural landscape?’ The phrase, based on the late…
-
Architect: UN Studio Client: undisclosed Location: Stuttgart, Germany Net building surface: 618m² Building volume: 2839m³ Building site: 1280m² Programme: single family house Status: completed Photos: Iwan Baan From the architect: Stuttgart,…

