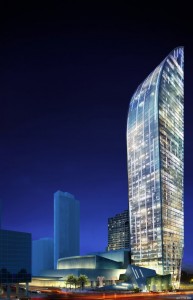Architect: Daniel Libeskind
Building size: 503,621 ft²
58 Floors (Above grade)
600 Units
Structure: Concrete structure with glass curtain wall and window wall cladding
Client: Castlepoint Realty Partners Limited
Architect of Record: Page + Steele/IBA Architects
Structural Engineer: Jablonsky, Ast and Partners
Mechanical / Electrical / Plumbing Engineer: Smith and Anderson
Landscape Architect: Claude Cormier Architetes Paysagistes
Contractor: Dominus Construction Group
Heritage Consultant: ERA
Status: Under construction
Completion Date: 2013
Now under construction in the heart of downtown Toronto, The L Tower rises 58 floors and is home to 600 units providing stunning views over downtown Toronto and Ontario. It is on the southwest corner of Yonge St. and The Esplanade and shoots up into the sky with bold clean lines and a dramatic streamlined L shape. The tower is a part of the redevelopment of the Sony Centre for the Performing Arts, and will serve as a bridge between the skyscrapers of the financial district to the west and the historic cultural character of the St. Lawrence neighborhood to the east, integrating urban space with the arts. A public plaza will be created along the west side of the redevelopment complementing both the new development and the existing theater.
- L Tower – Daniel Libeskind – Toronto, Canada
- L Tower – Daniel Libeskind – Toronto, Canada
- L Tower – Daniel Libeskind – Toronto, Canada
- L Tower – Daniel Libeskind – Toronto, Canada
- L Tower – Daniel Libeskind – Toronto, Canada
- L Tower – Daniel Libeskind – Toronto, Canada
- L Tower – Daniel Libeskind – Toronto, Canada













No Comments