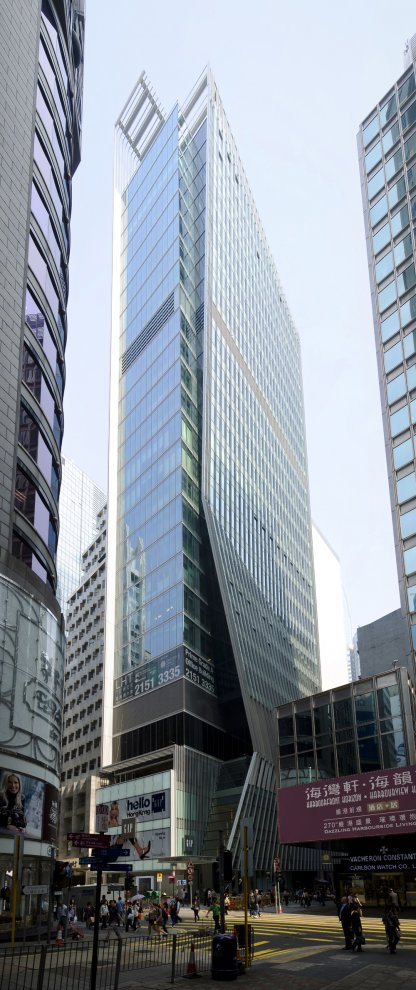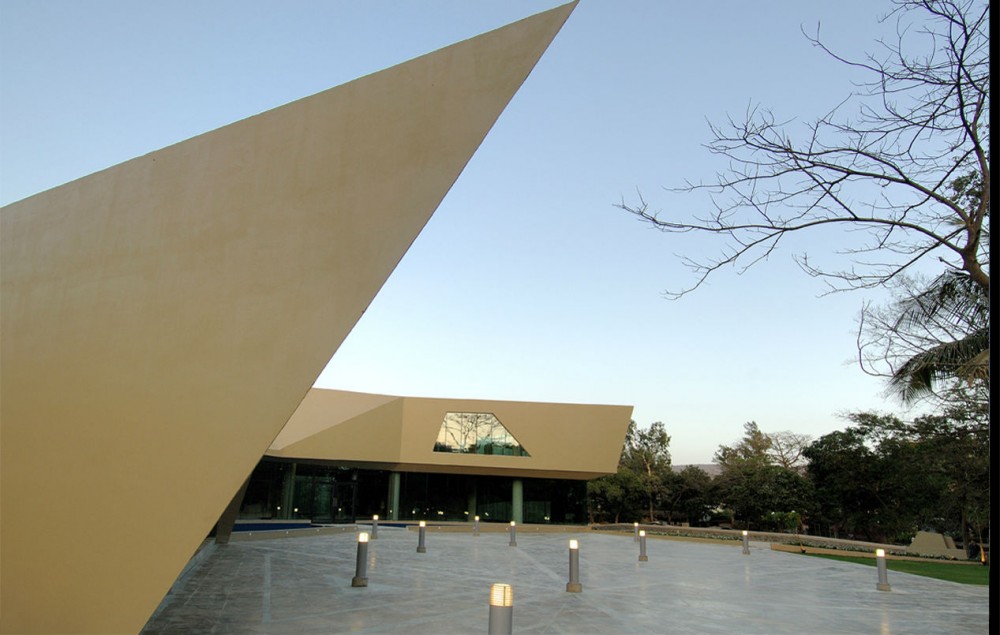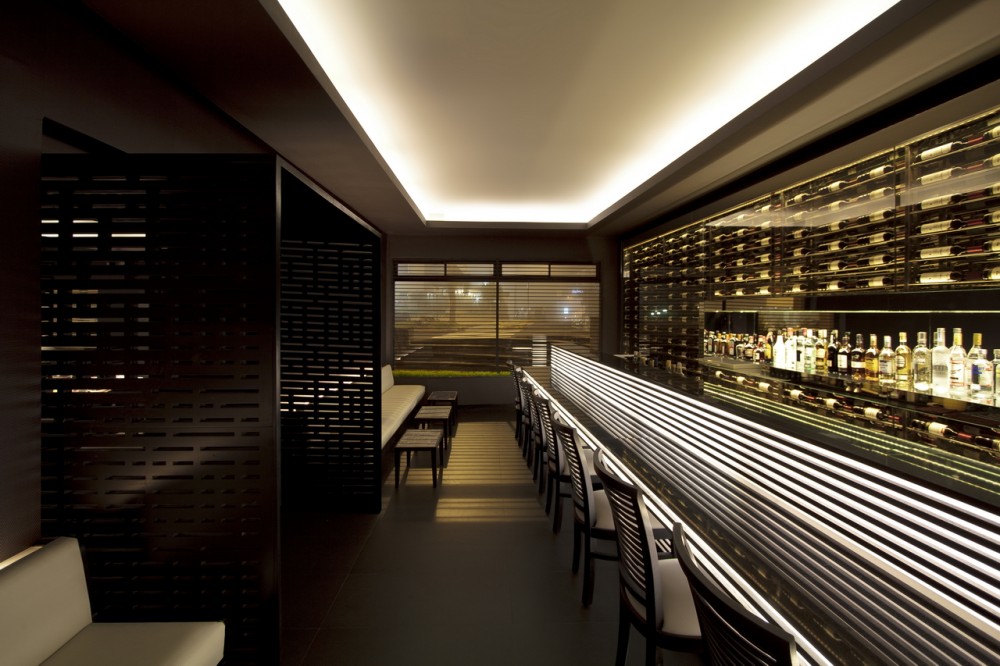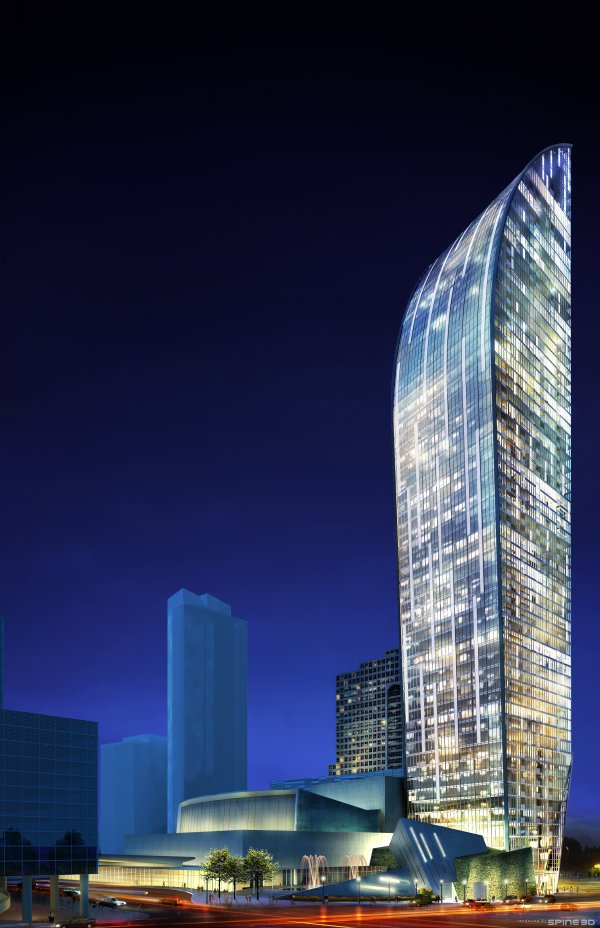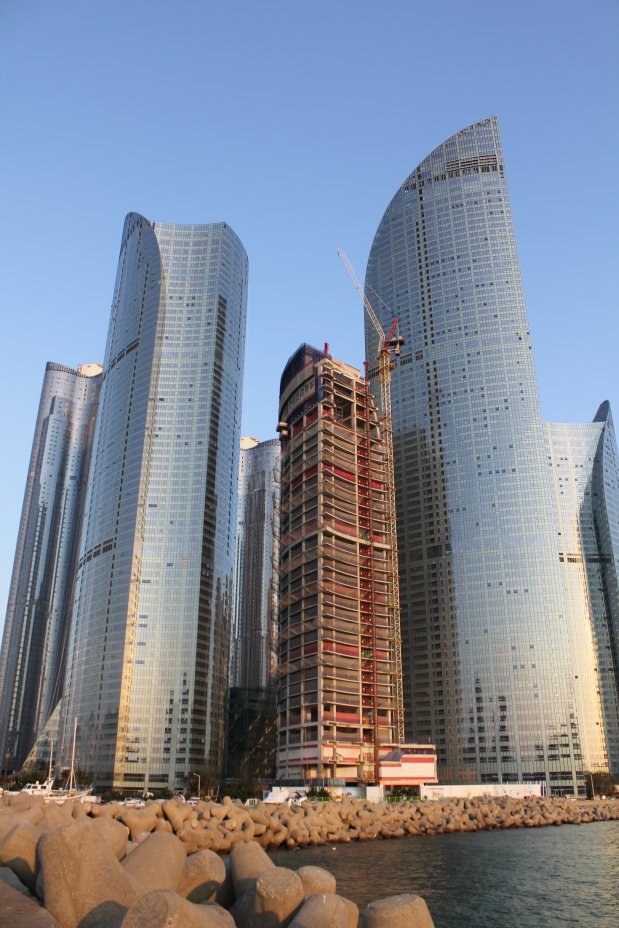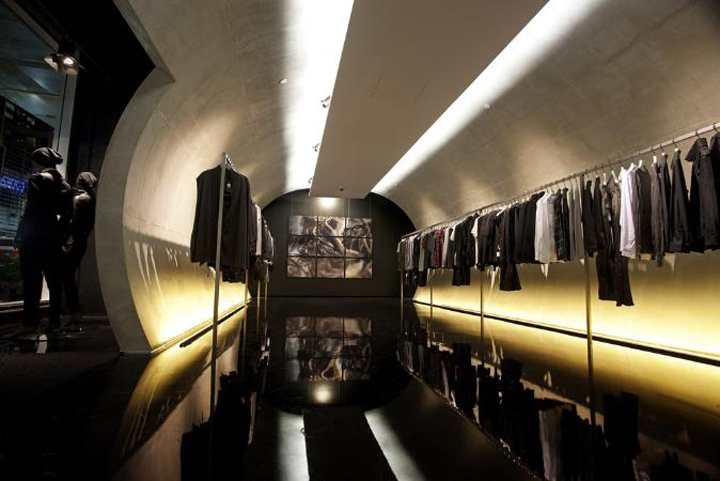ME Hotel Opens in London – Foster + Partners – UK Press Release 01.03.2013 The ME Hotel – the first flagship hotel in which everything, from the shell of the building…
Comercial
-
-
Architect: Zaha Hadid Architects Project: Galaxy SOHO Location: Beijing, China Date: 2008 – 2012 Client: SOHO China Program: Mixed-use Commercial Building (Offi ce & Retail Status: Completed Construction: 2009–2012 (30-months) Size:…
-
Architects: Durbach Block Jaggers Location: Potts Point, Sydney, Australia Project Team: Neil Durbach, Camilla Block, David Jaggers, Stefan Heim, Lisa Le Van, Deborah Hodge, Brigitte Thearle Project Year: 2009 Project Area:…
-
LHT Tower – Rocco Design Architects Limited – China Architec: Rocco Design Architects Limited Location: 31 Queen’s Road Central, Hong Kong, China Building status: built in 2011 LHT Tower re-development comprises…
-
Architect: Sanjay Puri Architects Location: Lonavala, India Photographs: Courtesy of Sanjay Puri Architects Angled spaces projected towards different directions encapsulated in an organically folded concrete skin create a two level building…
-
Architects: Hou de Sousa Location: Quito, Ecuador Project Team: Nancy Hou, Josh de Sousa Project Year: 2011 Project Area: 150 m² Photographs: Hou de Sousa Our primary objective was to design…
-
Taiwan Glass FPG – Philipp Mainzer Office – China Architect: PHILIPP MAINZER, OFFICE FOR ARCHITECTURE AND DESIGN Location: Fujian, China Date: 2011 Project Staff: Johanna Egenolf, Iris Kerber, Buket Kocyigit, Simone…
-
Hungarian Autoklub Headquarters – Vikár & Lukács – Hungary Architect: vikár & lukács architects Type: Commercial- Office Location: Berda József Street 15, Budapest, 1043, Hungary Client: Hungarian Autoklub Building status: built…
-
Audi AreA1 – Schmidhuber + Partner – Spain Architect: Schmidhuber + Partner Location: Barcelona, Spain Date: 2011 Type: Exhibitions The AreA1 Roadshow – combining a distinctive mobile brand space and theatrical…
-
Architect: Daniel Libeskind Building size: 500,000 ft² Structure: Steel structure with stainless steel and glass curtain wall cladding Client: MGM MIRAGE Architect of Record: Adamson Associates Architects Structural Engineer: Halcrow Yolles…
-
Architect: Daniel Libeskind Building size: 148,171 ft² (Theatre, 2,100 seating) 226,992 ft² (South Office Block) 358,590 ft² (North Office Block) Structure: Theatre Volume – Stainless steel rain screen cladding panels on…
-
Architect: Daniel Libeskind Building size: 30,000 m² (Deck Area) 60,000 m² ( Mixed Use program) 38,000 m² (Arena Program) Client: NCC Property Development Oy Architect of Record: KSOY Arkkitehtuuria Structural Engineer:…
-
Trollwall Restaurant – Reiulf Ramstad Arkitekter – Norway Location: Trollveggen, Møre og Romsdal, Norway Architect: Reiulf Ramstad Arkitekter Program: New restaurant and service building Client: Private Size: 700m2 Commission type: 1st…
-
Architect: Daniel Libeskind Building size: 503,621 ft² 58 Floors (Above grade) 600 Units Structure: Concrete structure with glass curtain wall and window wall cladding Client: Castlepoint Realty Partners Limited Architect of…
-
Architect: Daniel Libeskind Building size: 2,000,000 ft² 1,129 Units Client: Keppel Land International Architect of Record: DCA Architects PTE LTD Mechanical / Electrical / Plumbing Engineer: Beca Carter Hollings& Ferner (S.E.Asia)…
-
Architect: Daniel Libeskind Building size: 4,500,000 ft² Structure: Concrete structure with glass curtain wall cladding Client: Hyundai Development Company Architect of Record: Kunwon, Hanmi Structural Engineer: ARUP, Dong Yang Structural Engineers…
-
Project: Interni Client: Saxony Location: Sydney, Australia Illumination project: Arup The Saxony World Square Store designed by Interni is a stand-alone store design that has a 3D interpretation of Saxony’s design…
-
Project: Studio MK27 – Marcio Kogan Architecture Co-author: Mariana Simas, Oswaldo Pessano Location: Sao Paulo, Brazil Photo: Pedro Vannucchi The bright and vibrant culture of Sao Paulo, Brazil is beautifully represented…




