Architect: Daniel Libeskind
Building size: 2,000,000 ft² 1,129 Units
Client: Keppel Land International
Architect of Record: DCA Architects PTE LTD
Mechanical / Electrical / Plumbing Engineer: Beca Carter Hollings& Ferner (S.E.Asia) Pte Ltd
Civil Engineer: T.Y. LIN International
Landscape Architect: Hargreaves Associates + Sitetectonix
Lighting Designer: LPA
Contractor: Woh Hup
Curtain Wall Consultant: R.A.Heintges & Associates
Status: Under construction
Completion Date: 2011
Prominently situated at the entrance to Singapore’s historic Keppel Harbor, Reflections at Keppel Bay is a two-million-square-foot residential development comprised of 6 high-rise towers and 11 low-rise villa apartment blocks of 6–8 floors each.
A series of undulating towers is the focal point of this project. These curving forms of alternating heights create openings and gaps between the structures allowing for views to the horizon beyond. These shifting forms create an experience where each level feels unique as it is not in alignment with either the floor above or below. The towers and villas are composed of two distinct shapes and are intermixed across the site with differing orientation to one another. No two alike structures are experienced next to one another or seen from the same perspective.The resulting composition is a creative interplay of changing planes and reflections.This project, which will include 1,129 residential units is expected to be completed at the end of 2011.
- Reflections at Keppel Bay – Daniel Libeskind – Keppel Bay, Singapore
- Reflections at Keppel Bay – Daniel Libeskind – Keppel Bay, Singapore
- Reflections at Keppel Bay – Daniel Libeskind – Keppel Bay, Singapore
- Reflections at Keppel Bay – Daniel Libeskind – Keppel Bay, Singapore
- Reflections at Keppel Bay – Daniel Libeskind – Keppel Bay, Singapore
- Reflections at Keppel Bay – Daniel Libeskind – Keppel Bay, Singapore
- Reflections at Keppel Bay – Daniel Libeskind – Keppel Bay, Singapore
- Reflections at Keppel Bay – Daniel Libeskind – Keppel Bay, Singapore
- Reflections at Keppel Bay – Daniel Libeskind – Keppel Bay, Singapore
- Reflections at Keppel Bay – Daniel Libeskind – Keppel Bay, Singapore
- Reflections at Keppel Bay – Daniel Libeskind – Keppel Bay, Singapore
- Reflections at Keppel Bay – Daniel Libeskind – Keppel Bay, Singapore
- Reflections at Keppel Bay – Daniel Libeskind – Keppel Bay, Singapore
- Reflections at Keppel Bay – Daniel Libeskind – Keppel Bay, Singapore
- Reflections at Keppel Bay – Daniel Libeskind – Keppel Bay, Singapore
- Reflections at Keppel Bay – Daniel Libeskind – Keppel Bay, Singapore
- Reflections at Keppel Bay – Daniel Libeskind – Keppel Bay, Singapore
- Reflections at Keppel Bay – Daniel Libeskind – Keppel Bay, Singapore

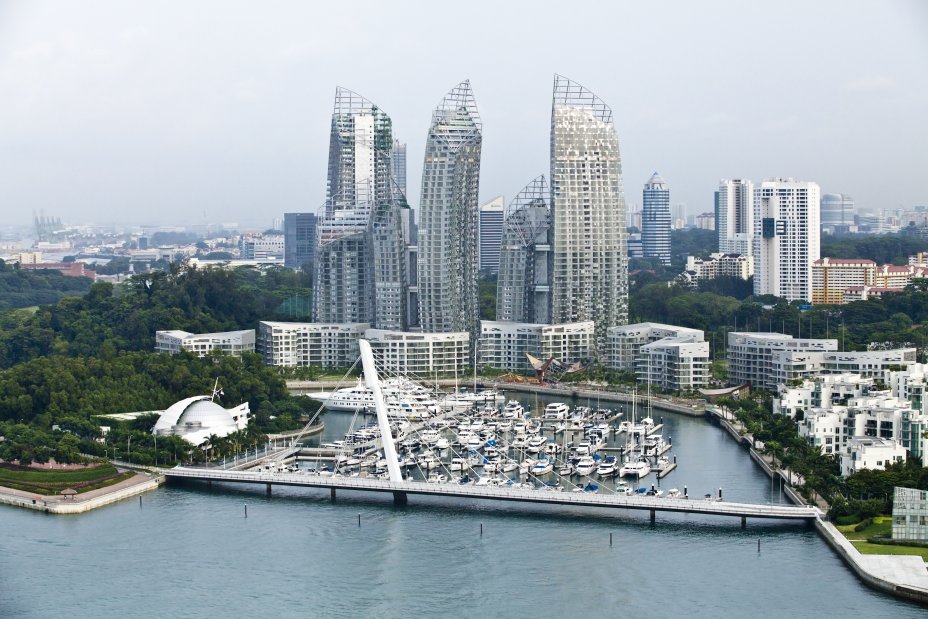
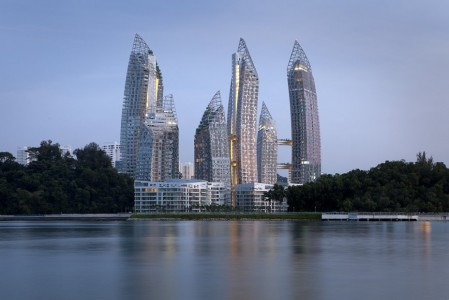
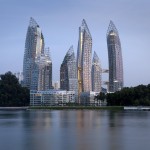
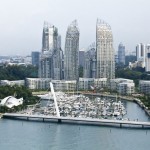








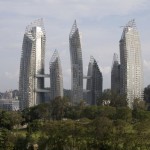
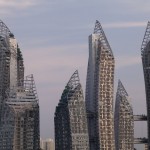
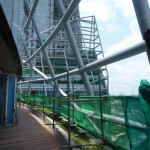
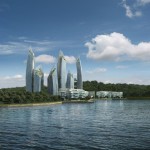
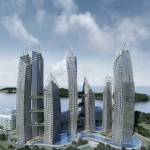
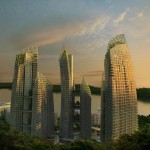
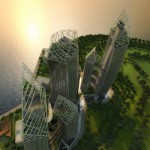
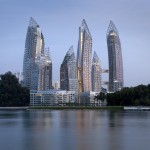



No Comments