Architect: Daniel Libeskind
Building size: 500,000 ft²
Structure: Steel structure with stainless steel and glass curtain wall cladding
Client: MGM MIRAGE
Architect of Record: Adamson Associates Architects
Structural Engineer: Halcrow Yolles
Mechanical / Electrical / Plumbing Engineer: Flack + Kurtz
Lighting Designer: Focus Lighting
Façade: Israel Berger & Associates
Interior Designer: Rockwell Group
Collaborating Architects: Foster and Partners, Gensler, Murphy Jahn Architects, KPF, Pelli Clarke Pelli Architects, HKS, Leo A. Daly, RV Architecture
Contractor: Perini Building Company
Status: Completed
Completion Date: 2009
Located in the heart of Las Vegas Boulevard, Crystals is the 500,000-square-foot retail and entertainment space, which is the connective center of the MGM MIRAGE CityCenter project. Opened in 2009, CityCenter is a vertical city within a city which includes 2,400 private residences, two boutique hotels, and a 61-story resort casino.
The crystalline & metal clad façade signal to visitors well in advance of arrival that Crystals is not a traditional retail environment. An entryway into the retail area from the Strip will draw pedestrians into the public arcade, covered by a spiraling roof structure. From the interior, the roof’s dramatic angles and skylights become a backdrop for the luxury retail and dining it houses which include Louis Vuitton, TIFFANY & CO., and Bulgari as well as concept restaurants from Wolfgang Puck and Todd English. The public spaces allow for a variety of urban experiences: a water feature at the entry, cafes and a grand staircase leading to Casino Square at the end of the arcade, animating the entire space.
The design and construction of Crystals employed the most environmentally conscious practices and materials. In November 2009 it was announced that Crystals achieved LEED® Gold Core & Shell certification from the U.S. Green Building Council (USGBC), making it the world’s largest retail district to receive this level of recognition.
- Crystals at CityCenter – Daniel Libeskind – Las Vegas, US
- Crystals at CityCenter – Daniel Libeskind – Las Vegas, US
- Crystals at CityCenter – Daniel Libeskind – Las Vegas, US
- Crystals at CityCenter – Daniel Libeskind – Las Vegas, US
- Crystals at CityCenter – Daniel Libeskind – Las Vegas, US
- Crystals at CityCenter – Daniel Libeskind – Las Vegas, US
- Crystals at CityCenter – Daniel Libeskind – Las Vegas, US
- Crystals at CityCenter – Daniel Libeskind – Las Vegas, US
- Crystals at CityCenter – Daniel Libeskind – Las Vegas, US
- Crystals at CityCenter – Daniel Libeskind – Las Vegas, US
- Crystals at CityCenter – Daniel Libeskind – Las Vegas, US
- Crystals at CityCenter – Daniel Libeskind – Las Vegas, US
- Crystals at CityCenter – Daniel Libeskind – Las Vegas, US
- Crystals at CityCenter – Daniel Libeskind – Las Vegas, US
- Crystals at CityCenter – Daniel Libeskind – Las Vegas, US
- Crystals at CityCenter – Daniel Libeskind – Las Vegas, US
- Crystals at CityCenter – Daniel Libeskind – Las Vegas, US
- Crystals at CityCenter – Daniel Libeskind – Las Vegas, US
- Crystals at CityCenter – Daniel Libeskind – Las Vegas, US
- Crystals at CityCenter – Daniel Libeskind – Las Vegas, US
- Crystals at CityCenter – Daniel Libeskind – Las Vegas, US


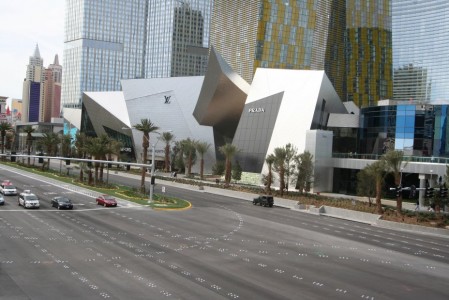
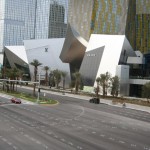
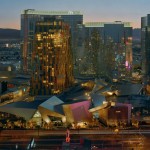








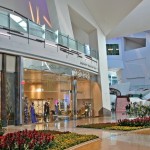
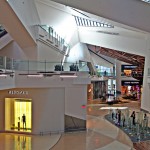
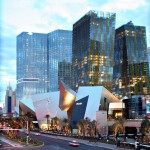
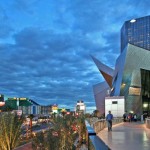
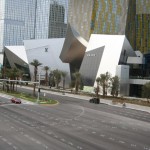
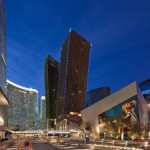
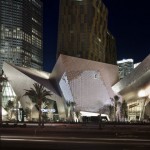
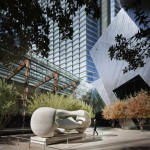
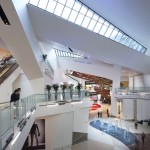
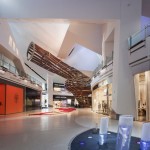



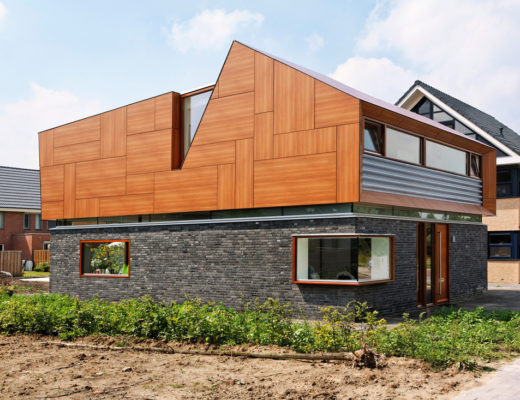
No Comments