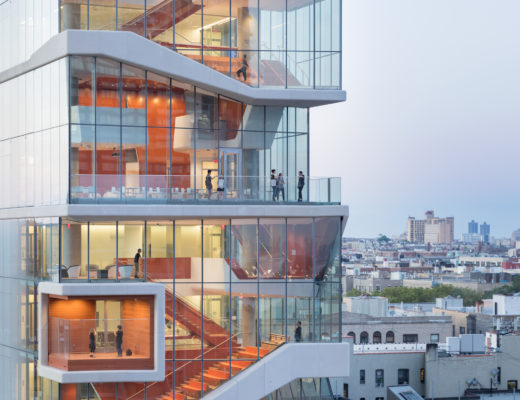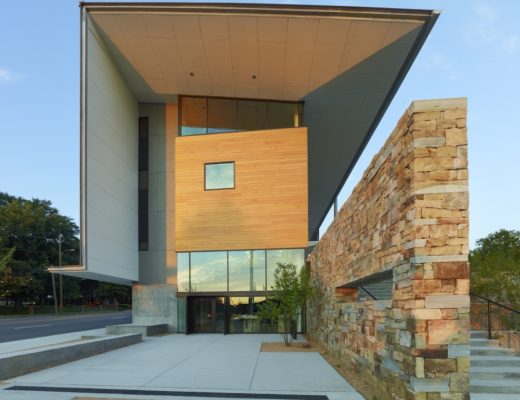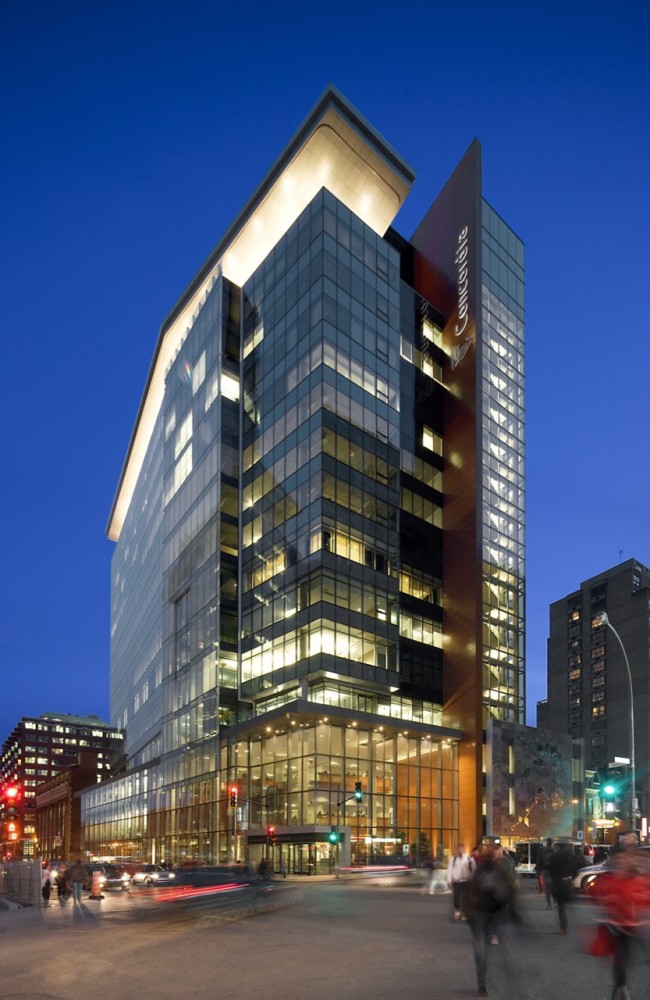Columbia University Medical Center’s new, state-of-the-art medical and graduate education building, the Roy and Diana Vagelos Education Center, will open to faculty and students on August 15, 2016 for the start…
LEED
-
-
Architects: Frank Harmon Architect PA Location: Raleigh, NC, USA Design Team: Frank Harmon Project Year: 2011 Photographs: Timothy Hursley Project Area: 12,000 m² Landscape Architect: Greg Bleam, FASLA Contractor: Clancy +…
-
Architect: Daniel Libeskind Building size: 500,000 ft² Structure: Steel structure with stainless steel and glass curtain wall cladding Client: MGM MIRAGE Architect of Record: Adamson Associates Architects Structural Engineer: Halcrow Yolles…
-
Architect: Ratcliff Location: Berkeley, California, US Landscape: Hargreaves Associates, Alan Lewis Principal-in-Charge: Joseph A. Nicola Lead Designer: Crodd Chin Project Architect/Designer: Ben Levi Project Designers: Peter Soldat, Tony Keung, Greg Hildebrand Project Design Team:…
-
The Syncline House by Arch11 Site Conditions A Pre-Paleozoic fold creates a distinction between the Great Plains and the Rocky Mountain Foothills. Geologically referred to as a syncline, a crease caused…
-
Architect: Line and Space, LLC Location: Las Vegas, Nevada, US Completion Date: 2011 Project Area: 52,700 Ft² Client: US Department of the Interior Bureau of Land Management Contractor: Straub Construction Structural Engineer: Holben, Martin, and White Consulting Structural…
-
Architect: Lake|Flato Architects Location: Austin, Texas, US Project Team: Ted Flato, FAIA, Bill Aylor, AIA Consultants: Lundy & Associates, Stonefox Project Area: 557 m² Project Year: 2003 Photographs: Hester + Hardaway, Atelier Wong The magic of this house, designed as a…
-
Architects: Leddy Maytum Stacy Architects Location: Hillsborough, California, US Project Year: 2007 Sources: Leddy Maytum Stacy Architects, AIA, CaseStudy Photographs: Leddy Maytum Stacy Architects, Tim Griffith This 24,000 square foot project for an independent K-8 school includes a new…
-
Architect: Kuwabara Payne McKenna Blumberg (KPMB) Architects with Fichten Soiferman et Associés Architectes (FSA) Location: Montreal, Quebec, Canada Project Area: 375,000 ft² Project Year: 2009 Photographs: Eduard Hueber, Marc Cramer, Tom Arban The John Molson School of Business…
-
Arquitecto: Onion Flats (Plumbob Llc) Ubicación: 636 Belgrade St. Fishtown, Philadelphia, Pennsylvania, US Equipo de Proyecto: Kurt Schlenbaker, Tim McDonald, Howard Steinberg Dueño: Onion Flats Techo Verde y Aguas de Lluvia: G.R.A.S.S. (Green Roots And Solar Systems) Construcción: JIG…










