Architects: Frank Harmon Architect PA
Location: Raleigh, NC, USA
Design Team: Frank Harmon
Project Year: 2011
Photographs: Timothy Hursley
Project Area: 12,000 m²
Landscape Architect: Greg Bleam, FASLA
Contractor: Clancy + Theys Constrution Co
Located on an oddly shaped, previously unused lot in downtown Raleigh near the State Capitol and Government Complex, the new Center is the first AIA headquarters facility to be built from the ground up expressly for this purpose, and AIANC hopes it will serve as a flagship for modern, sustainable urban design in North Carolina’s capital city.
The three-level, 12,000-square foot building was designed by noted “green” architect Frank Harmon, FAIA, principal and founder of Frank Harmon Architect PA, after the firm won a professional competition for the project in 2008. Harmon calls the Center “a modern building with a green heart.” He also says he saw the commission as his chance to create “an embassy for architecture.”
Quick to note that not a line was drawn before landscapearchitect Gregg Bleam, FASLA, studied the site with him, Harmon stresses that building and landscape were conceived as “one interlocking system. The landscape is an extension of the building and the building is an extension of the landscape.” As if to underscore that notion, the native stone walls in the landscape extend inside the building – or extend outside into the landscape, depending on one’s perspective.
The narrow building is sited snugly up against the existing city sidewalk so that the majority of the triangular lot is a park-like green space in its urban context. In fact, the necessary parking area is what Harmon and Bleam call a “parking garden,” porously paved so that it will dry quickly and can be used for a variety of outdoor functions by AIA NC and other community groups.
The building’s open floor plan features two main rooms on the ground level and a continuous open office space on the top floor. The open plan is meant to evoke a sense of community among occupants, and it also makes temperature and lighting control more efficient.
Harmon designed the building to meet LEED Platinum standards as well as AIA Committee On The Environment (COTE) goals, which include regional appropriateness and the use of regionally available materials, land use and site ecology, sustainable materials and methods of construction, reduced water usage, and increased energy efficiency.
The siting, narrow form, and abundant glazing – including operable windows — maximize natural ventilation and light in every interior space. (AIA NC officials report that they rarely turn on interior lights.) Other sustainability features include:
- Geothermal heating and cooling
- Rainwater collection for use on site
- 90 percent recycling of construction waste construction on site. In addition, the building’s an energy-efficient Lutron lighting system. (There are no switches. As a room is entered, lights go on in proportion to the light needed depending on how much natural light is available)
- Deep roof overhangs and porches to shade the building in the summer but allow warming light in the winter
- A “green screen” where vines will shade the building in spring and summer • a zinc roof (zinc being one of the most sustainable metals available) • all locally available materials, including Cypress wood felled by a hurricane in the state’s Great Dismal Swamp
- Low-flow bathroom fixtures
- Zero VOC paints and carpets
- Windows that open for cross- ventilation
“As we come out of the recession, we won’t be building in the same wasteful ways,” Harmon said. “With new emphasis on alternative energy and sustainable design, the AIA NC Center shows us a new way to build.”
The building was financed through a Capital Campaign, financing through the America Recovery and Reinvestment Act, and through in-kind donations of construction materials, including VMZINC/Umicore Building Products’ architectural zinc for the roof and northern wall cladding.
- AIANC Center for Architecture and Design – Frank Harmon Architect PA – US
- AIANC Center for Architecture and Design – Frank Harmon Architect PA – US
- AIANC Center for Architecture and Design – Frank Harmon Architect PA – US
- AIANC Center for Architecture and Design – Frank Harmon Architect PA – US
- AIANC Center for Architecture and Design – Frank Harmon Architect PA – US
- AIANC Center for Architecture and Design – Frank Harmon Architect PA – US
- AIANC Center for Architecture and Design – Frank Harmon Architect PA – US
- AIANC Center for Architecture and Design – Frank Harmon Architect PA – US
- AIANC Center for Architecture and Design – Frank Harmon Architect PA – US
- AIANC Center for Architecture and Design – Frank Harmon Architect PA – US


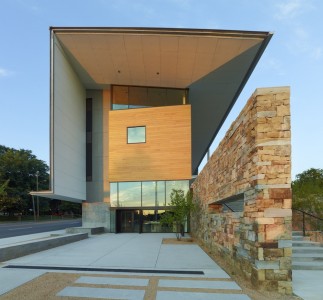
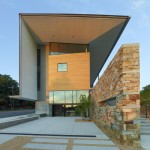
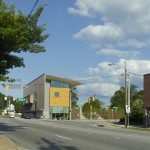
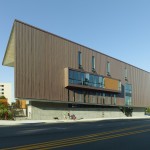
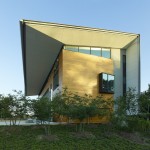





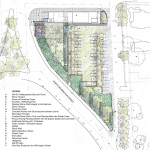



No Comments