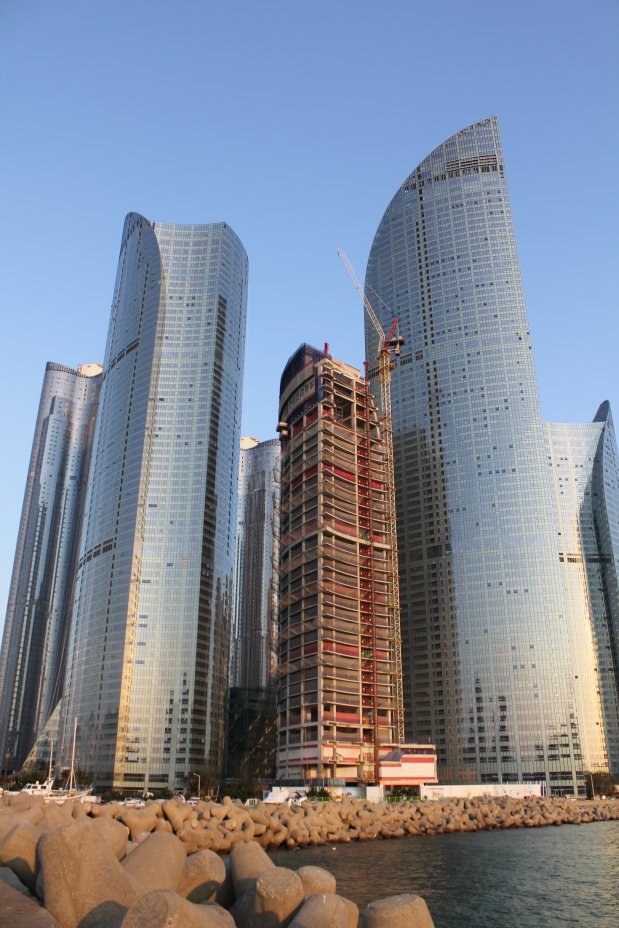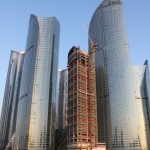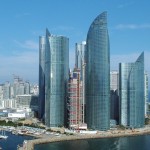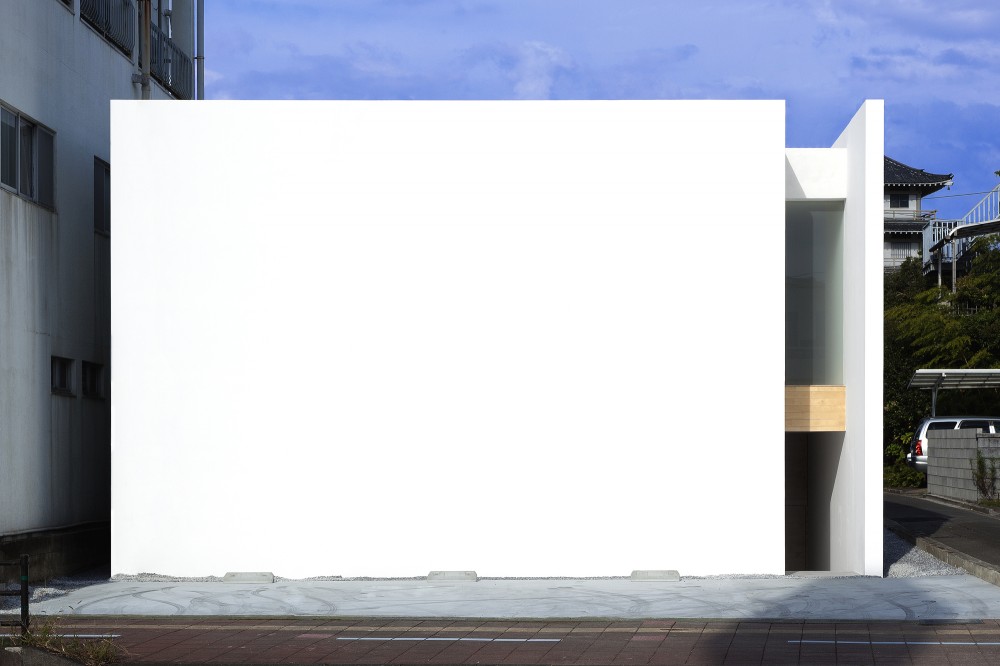Architect: Daniel Libeskind
Building size: 4,500,000 ft²
Structure: Concrete structure with glass curtain wall cladding
Client: Hyundai Development Company
Architect of Record: Kunwon, Hanmi
Structural Engineer: ARUP, Dong Yang Structural Engineers Co.
Mechanical / Electrical / Plumbing Engineer: SYSKA Hennessy, Hyun Woo
Landscape Architect: Ctopos
Lighting Designer: LPA
Contractor: Hyundai Development Company
Curtain Wall Consultant: Wallplus
Fire Protection Consultant: Yung-Do Engineering Co.
Geotechnical Engineer: Saegil E & C Co.
Status: Under construction
Completion Date: 2011
Situated on the Busan waterfront in South Korea, the Haeundae Udong project is a 4.5-million-square-foot development which will include three high-rise residential towers, a 34-floor high rise hotel, an office tower and a three-floor retail building.
Instead of simply extruding the building footprints, the heights are varied and the profiles tapered to create a sculptural composition on the horizon. This strategy brings the most light possible into the developments beyond the site.
The six new towers are sculpted to express the dramatic beauty and power of the ocean. The curvilinear geometry of the buildings plays with concepts of traditional Korean architecture, often derived from natural beauty such as the grace of an ocean wave, the unique composition of a flower petal, or the wind-filled sails of a ship.Upon completion the project will include the tallest residential building in Asia. The project is currently under construction.
- Haeundae Udong Hyundai I’Park – Daniel Libeskind – Busan, South Korea
- Haeundae Udong Hyundai I’Park – Daniel Libeskind – Busan, South Korea
- Haeundae Udong Hyundai I’Park – Daniel Libeskind – Busan, South Korea
- Haeundae Udong Hyundai I’Park – Daniel Libeskind – Busan, South Korea
- Haeundae Udong Hyundai I’Park – Daniel Libeskind – Busan, South Korea
- Haeundae Udong Hyundai I’Park – Daniel Libeskind – Busan, South Korea
- Haeundae Udong Hyundai I’Park – Daniel Libeskind – Busan, South Korea
- Haeundae Udong Hyundai I’Park – Daniel Libeskind – Busan, South Korea
- Haeundae Udong Hyundai I’Park – Daniel Libeskind – Busan, South Korea
- Haeundae Udong Hyundai I’Park – Daniel Libeskind – Busan, South Korea
- Haeundae Udong Hyundai I’Park – Daniel Libeskind – Busan, South Korea

















No Comments