Architects: Durbach Block Jaggers
Location: Potts Point, Sydney, Australia
Project Team: Neil Durbach, Camilla Block, David Jaggers, Stefan Heim, Lisa Le Van, Deborah Hodge, Brigitte Thearle
Project Year: 2009
Project Area: 197 m²
Photographs: Anthony Browell, Peter Bennetts, Neil Durbach
5-9 Roslyn Street Potts Point is a triangular shaped site, less than 200m2 in size. The rounded end looks directly onto a small public space. The shape of the site exaggerates perspective, the tiny footprint amplifies the perception of height. We wanted the building to sit easily in its place, to recognize the architectural traits of its neighbors.
We also wanted to take a new view of the thick masonry walls, small detailed windows and overhanging cornices typical of the area. The cornice is exaggerated to overhang the street, to suggest a room. The fine steel lined windows are slightly offset and casually misaligned. The awning splits to mark individual entry points on the street. On the street, it seems an ephemeral version of the neighborhood buildings, the rhythm held by the openings as the wall recedes.
Then, at the corner the building shifts to being strongly surfaced, curving in two directions, becoming a peninsular of moulded light. The surface of crackled tiles, a mixture of gloss and matt, white and biscuit, reflect and refract the surroundings. An exotic roof top garden of frangipani trees and seasonal plantings is framed in the sky through buckled openings.
Source: Archdaily
- Roslyn Street Bar-Restaurante – Durbach Block Jaggers – Australia
- Roslyn Street Bar-Restaurante – Durbach Block Jaggers – Australia
- Roslyn Street Bar-Restaurante – Durbach Block Jaggers – Australia
- Roslyn Street Bar-Restaurante – Durbach Block Jaggers – Australia
- Roslyn Street Bar-Restaurante – Durbach Block Jaggers – Australia
- Roslyn Street Bar-Restaurante – Durbach Block Jaggers – Australia
- Roslyn Street Bar-Restaurante – Durbach Block Jaggers – Australia
- Roslyn Street Bar-Restaurante – Durbach Block Jaggers – Australia
- Roslyn Street Bar-Restaurante – Durbach Block Jaggers – Australia
- Roslyn Street Bar-Restaurante – Durbach Block Jaggers – Australia
- Roslyn Street Bar-Restaurante – Durbach Block Jaggers – Australia
- Roslyn Street Bar-Restaurante – Durbach Block Jaggers – Australia
- Roslyn Street Bar-Restaurante – Durbach Block Jaggers – Australia
- Roslyn Street Bar-Restaurante – Durbach Block Jaggers – Australia
- Roslyn Street Bar-Restaurante – Durbach Block Jaggers – Australia
- Roslyn Street Bar-Restaurante – Durbach Block Jaggers – Australia
- Roslyn Street Bar-Restaurante – Durbach Block Jaggers – Australia
- Roslyn Street Bar-Restaurante – Durbach Block Jaggers – Australia
- Roslyn Street Bar-Restaurante – Durbach Block Jaggers – Australia


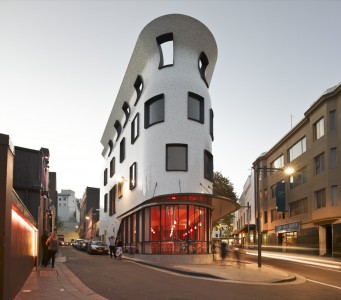
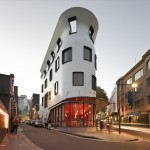
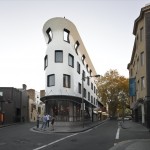
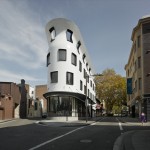
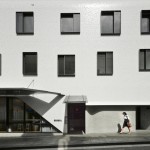
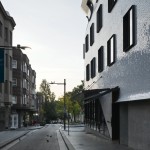
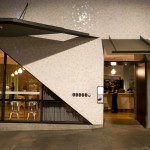
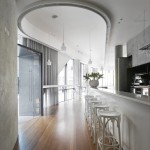


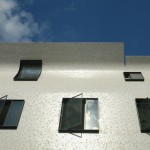
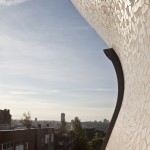
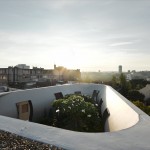


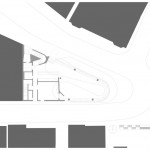
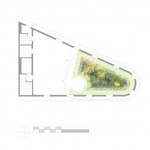
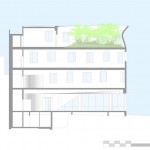
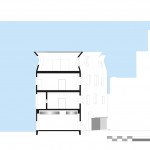

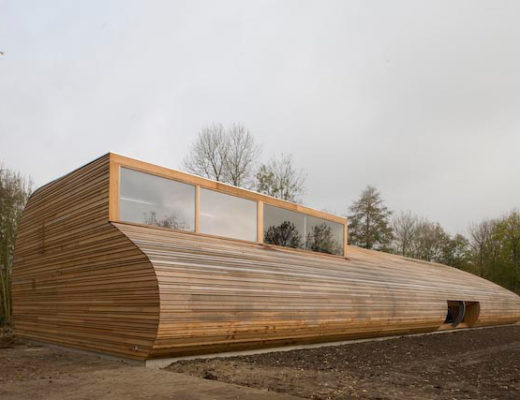


No Comments