Architects: Hou de Sousa
Location: Quito, Ecuador
Project Team: Nancy Hou, Josh de Sousa
Project Year: 2011
Project Area: 150 m²
Photographs: Hou de Sousa
Our primary objective was to design a restaurant with an elegant yet comfortable atmosphere that feels both contemporary and classic. This approach was born out of a close collaboration with the client, and in many ways arose from a set of furniture the client had previously purchased for the space. Because the chairs have such a distinctive appearance, we choose to design the restaurant harmoniously around the chairsthemselves, rather than impose a new but conflictingstyle. Consisting of white leather cushions set on dark wood frames, the chairs most notably feature aribbed backrest. These ribs, or stripes, closely resemble the dark security bars of the existing windows. This simple formal concurrence was enough to guide the remainder of the project.
The most engaging aspect of this project for us, as architects, was working in an unfamiliar land where approaches to construction varied so greatly from our own. It became apparent early on that communication would be the largest obstacle during this design/build project. In order to construct the project as quickly and cleanly as possible we produced axonometric shop drawings and phasing diagrams. These project instruments were incredibly useful in a place where most subcontractors never use drawings and are unfamiliar with reading plans and sections. And they were absolutely essential while coordinatingthe complex areas of the design, which often involved multiple subcontractors.
- Dim Sum Bar – Hou de Sousa – Ecuador
- Dim Sum Bar – Hou de Sousa – Ecuador
- Dim Sum Bar – Hou de Sousa – Ecuador
- Dim Sum Bar – Hou de Sousa – Ecuador
- Dim Sum Bar – Hou de Sousa – Ecuador
- Dim Sum Bar – Hou de Sousa – Ecuador
- Dim Sum Bar – Hou de Sousa – Ecuador
- Dim Sum Bar – Hou de Sousa – Ecuador
- Dim Sum Bar – Hou de Sousa – Ecuador
- Dim Sum Bar – Hou de Sousa – Ecuador
- Dim Sum Bar – Hou de Sousa – Ecuador
- Dim Sum Bar – Hou de Sousa – Ecuador
- Dim Sum Bar – Hou de Sousa – Ecuador
- Dim Sum Bar – Hou de Sousa – Ecuador
- Dim Sum Bar – Hou de Sousa – Ecuador
- Dim Sum Bar – Hou de Sousa – Ecuador
- Dim Sum Bar – Hou de Sousa – Ecuador
- Dim Sum Bar – Hou de Sousa – Ecuador
- Dim Sum Bar – Hou de Sousa – Ecuador
- Dim Sum Bar – Hou de Sousa – Ecuador
- Dim Sum Bar – Hou de Sousa – Ecuador
- Dim Sum Bar – Hou de Sousa – Ecuador
- Dim Sum Bar – Hou de Sousa – Ecuador
- Dim Sum Bar – Hou de Sousa – Ecuador
- Dim Sum Bar – Hou de Sousa – Ecuador
- Dim Sum Bar – Hou de Sousa – Ecuador

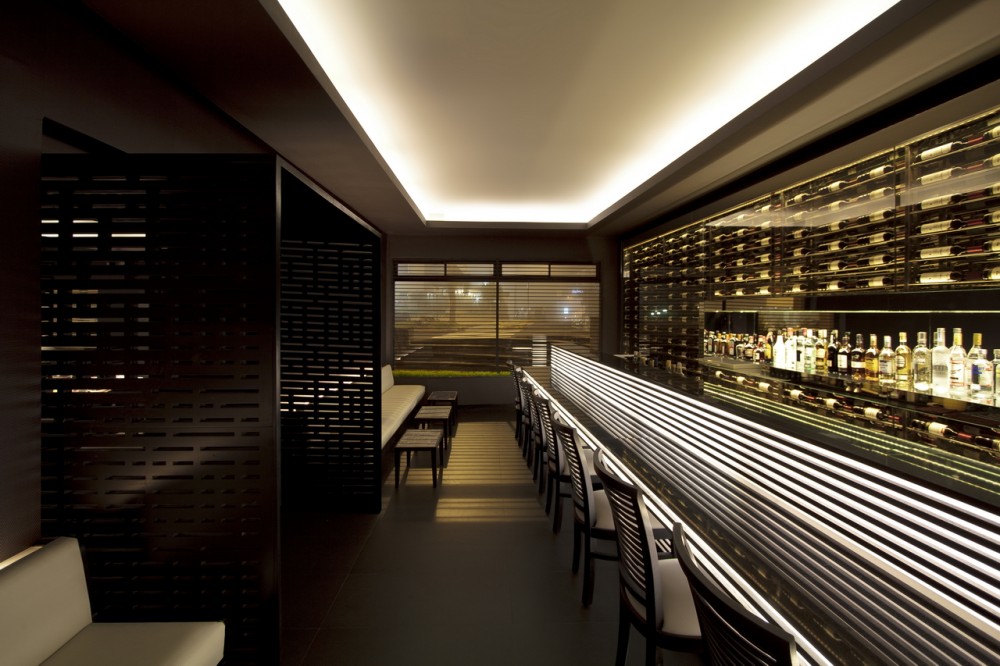
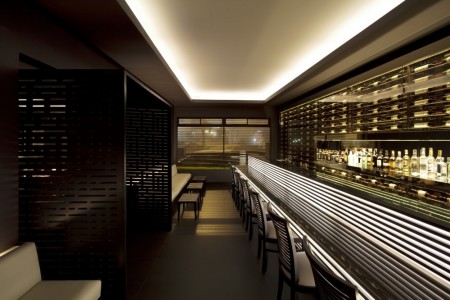
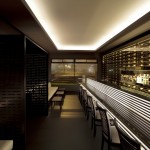
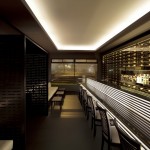
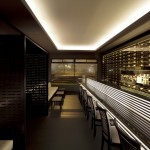








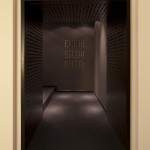
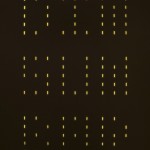
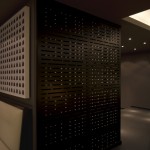
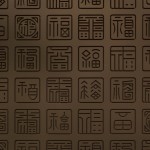
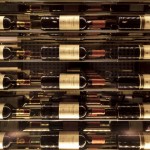
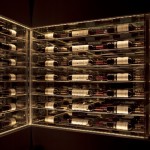
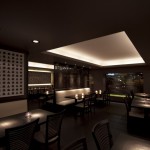
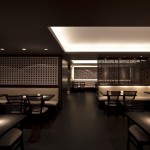
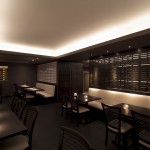
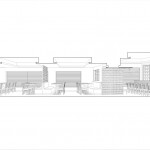





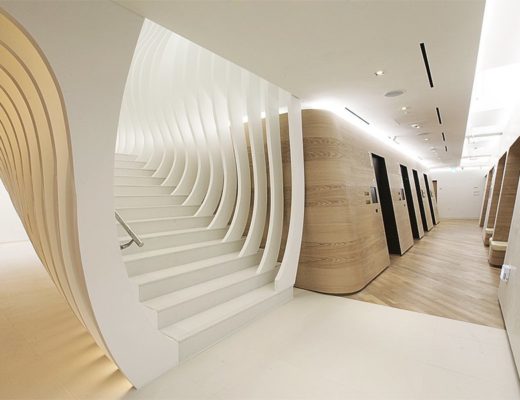

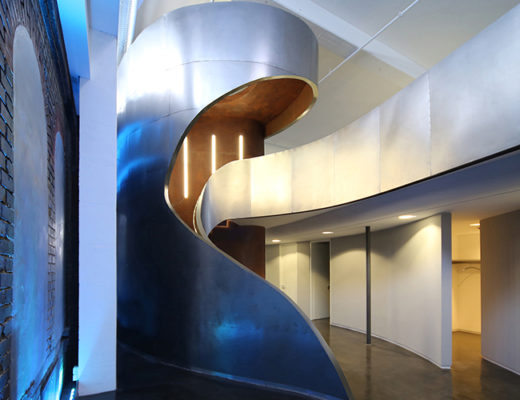
No Comments