Architect: Daniel Libeskind
Building size: 148,171 ft² (Theatre, 2,100 seating) 226,992 ft² (South Office Block) 358,590 ft² (North Office Block)
Structure: Theatre Volume – Stainless steel rain screen cladding panels on reinforced concrete and steel structure with strips of high performance glazing.
Client: Ramford Limited, Chartered Land
Joint Venture Partner: Architekt Daniel Libeskind AG, Zurich
Structural Engineer: ARUP Consulting Engineers Dublin
Mechanical / Electrical / Plumbing Engineer: ARUP Consulting Engineers Dublin
Landscape Architect: Martha Schwartz Partners
Lighting Designer: Pritchard Themis
Façade: Billings Design Associates
Executive Architects (Commercial): MCauley Daye O’Connell Architects
Project Management: Lafferty Project Management
Quantity Surveyor: Davis Langdon PKS
Contractor: John Sisk & Son Ltd., Dublin
Acoustic Consultant: Arup Acoustics
Theatre Constultant: Arts Team (part of RHWL Architects
Cladding Consultants: Offices and Theater BOH Facade: Permasteelisa Group
Facade Sub-Contractor: Permasteelisa Central Europe (Theatre) Permasteelisa S.p.A (Commercial Buildings)
Status: Completed
Completion Date: 2010
The Grand Canal Square Theatre and Commercial Development in Dublin features a 2,000-seat performing arts centre which was completed in 2010 and a 375,000-square-foot leasable office and retail space which is currently under construction.
The 148,000-square-foot Grand Canal Square Theatre is at the heart of the Grand Canal Harbour development, a movement to revitalize the docklands. The building is based on the concept of stages — the stage of the theatre itself, the stage of the piazza, and the stage of the theatre lobby above the piazza, illuminated at night. The theatre becomes the main façade of a large public piazza that has a five star hotel and residences on one side and an office building on the other. The piazza acts as a grand outdoor lobby for the theatre. With the dramatic theatre elevation as a backdrop and platforms for viewing, the piazza itself becomes a stage for civic gathering.
With their twin facades, glazed courtyards and landscaped roofs, the two office blocks which make up the Commercial Development provide sustainable, state of the art work environments. By designing multi-story glazed atriums, the commercial buildings integrate with the adjacent retail, residential, cultural and public space components.


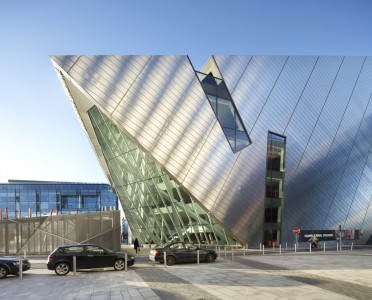
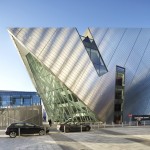
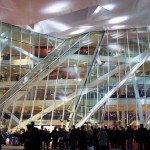








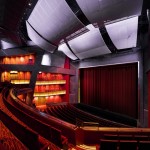
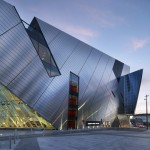
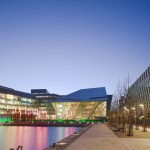
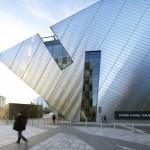
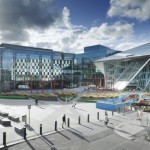


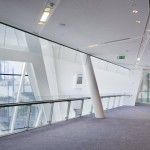
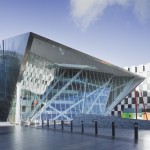
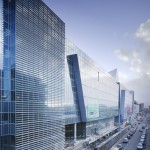


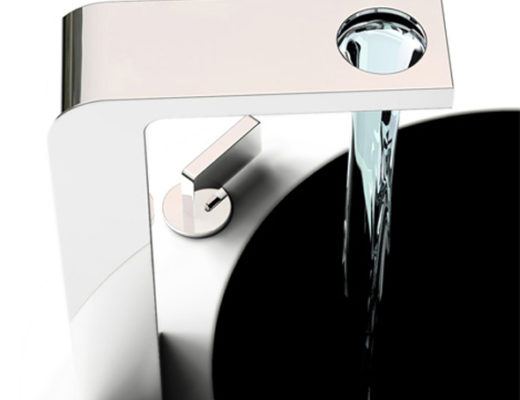

No Comments