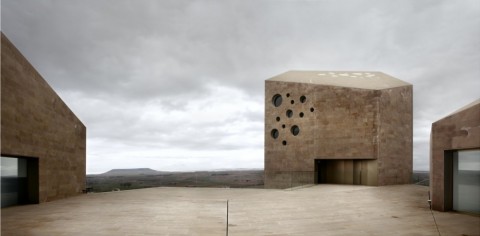
Ribera del Duero Headquarters - Estudio Barozzi Veiga - Spain
Architects: Estudio Barozzi Veiga
Location: Roa, Burgos, Spain
Project Year: 2010
Project Area: 3,640 m²
Photographs: Mariela Apollonio
The site, on the edge of the town, has been sculpted by the city and the landscape, and the project, interprets this conditions, showing the essential features that bring us closer to understanding it. The building becomes a transition element. Aware of the re-composition of the small scale context, and at the same time, establishing a dialogue with the horizon and the landscape monumentality, through the tower volume. A timeless monolith suspended over the plateau. The embodiment of the building, through stone, is understood as an intensification of the site nature, which allows composing a sensorial invocation of the landscape. However, the presence of difference, in which the project expressed their radically contemporary condition.
- Ribera del Duero Headquarters – Estudio Barozzi Veiga – Spain
- Ribera del Duero Headquarters – Estudio Barozzi Veiga – Spain
- Ribera del Duero Headquarters – Estudio Barozzi Veiga – Spain
- Ribera del Duero Headquarters – Estudio Barozzi Veiga – Spain
- Ribera del Duero Headquarters – Estudio Barozzi Veiga – Spain
- Ribera del Duero Headquarters – Estudio Barozzi Veiga – Spain
- Ribera del Duero Headquarters – Estudio Barozzi Veiga – Spain
- Ribera del Duero Headquarters – Estudio Barozzi Veiga – Spain
- Ribera del Duero Headquarters – Estudio Barozzi Veiga – Spain
- Ribera del Duero Headquarters – Estudio Barozzi Veiga – Spain
- Ribera del Duero Headquarters – Estudio Barozzi Veiga – Spain


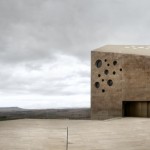








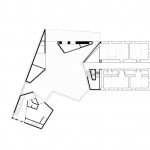
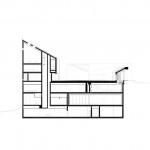


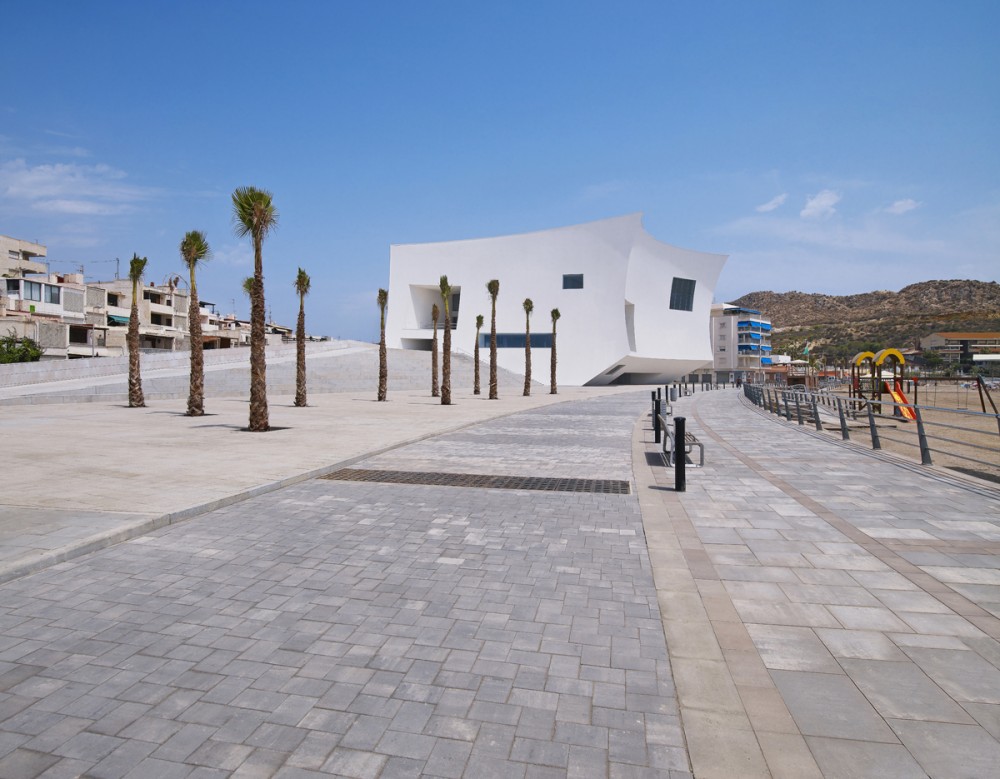
No Comments