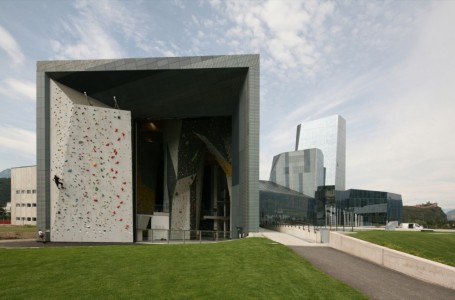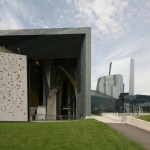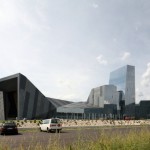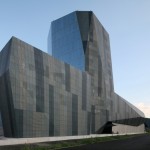Architect: Cino Zucchi Architetti and Park Associati
Location: Bolzano, Italy
Project Team: Filippo Pagliani, Michele Rossi, Cino Zucchi, with Elisa Taddei (project architect), Alice Cuteri, Lorenzo Merloni, Marco Panzeri, Davide Pojaga, Alessandro Rossi, Giada Torchiana, Fabio Calciati (rendering)
Structural Engineer: Kauer & Kauer Ingenieure, Bolzano Ing. Georg Kauer, Ing. Ulrich Kauer
Electrical Engineer: Energytech Ingegneri S.r.l., Bolzano Ing. Gabriele Frasnelli
Mechanical Engineer: Energytech Ingegneri S.r.l., Bolzano Ing. Georg Felderer
Site Supervision: Plan Team GmbH, Bolzano Ing. Johann Röck, Ing. Rupert Cristofoletti
Climbing Wall Consultant: Ralf Preindl, Bressanone
Artistic Intervention: Margit Klammer
Client: Salewa SpA, Bolzano
Project Area: 30,595 m²
Project Year: 2011
The project combines an electro-coloured micro-perforated aluminium skin which protects the most exposed parts of the building with a large vertical glass covering. The resulting visual effect is that of a rock crystal. The interplay between the thin sheet metal-like pillars and the delicate protective layers frame the façades and underline the contrast between the visible and invisible areas. Situated in a particular geographic location, this complex represents a place of information exchange between the dense web of material and immaterial relations that constitute the life of a modern company.
- Salewa Headquarters – Cino Zucchi Architetti and Park Associati – Italy
- Salewa Headquarters – Cino Zucchi Architetti and Park Associati – Italy
- Salewa Headquarters – Cino Zucchi Architetti and Park Associati – Italy
- Salewa Headquarters – Cino Zucchi Architetti and Park Associati – Italy
- Salewa Headquarters – Cino Zucchi Architetti and Park Associati – Italy
- Salewa Headquarters – Cino Zucchi Architetti and Park Associati – Italy
- Salewa Headquarters – Cino Zucchi Architetti and Park Associati – Italy
- Salewa Headquarters – Cino Zucchi Architetti and Park Associati – Italy
- Salewa Headquarters – Cino Zucchi Architetti and Park Associati – Italy
- Salewa Headquarters – Cino Zucchi Architetti and Park Associati – Italy
- Salewa Headquarters – Cino Zucchi Architetti and Park Associati – Italy
- Salewa Headquarters – Cino Zucchi Architetti and Park Associati – Italy
- Salewa Headquarters – Cino Zucchi Architetti and Park Associati – Italy
- Salewa Headquarters – Cino Zucchi Architetti and Park Associati – Italy
- Salewa Headquarters – Cino Zucchi Architetti and Park Associati – Italy
- Salewa Headquarters – Cino Zucchi Architetti and Park Associati – Italy
- Salewa Headquarters – Cino Zucchi Architetti and Park Associati – Italy























No Comments