Architects: Foster and Partners
Location: New Mexico, USA
Type: Public – Transportation
Client: New Mexico Spaceport Authority (NMSA)
Site Area: 300,000ft² / 27,880m² including apron
Gross Area: 110,000 ft² / 10,219m²
Date: 2006 – 2011
Facilities:
Western zone – Support and administrative facilities for the NMSA and Virgin Galactic.
Central zone – Operational heart of the facility containing the hangar and hangar support for space craft.
Eastern zone – Principal operational training area, astronaut lounge, mission control, spacesuit dressing rooms and revival lounge. The lounge and mission control have direct views across the apron, runway and landscape beyond.
“The sinuous shape of the building in the landscape and its interior spaces seek to capture the drama and mystery of space flight itself, articulating the thrill of space travel for the first space tourists.”
The world’s first commercial space terminal. More than 800 guests attended the event, which included flying displays of Virgin Galactic’s WhiteKnightTwo and SpaceShipTwo vehicles.
The Virgin Galactic Gateway to Space, a combined terminal and hangar facility, will support up to two WhiteKnightTwo and five SpaceShipTwo vehicles. The 120,000 square-foot building has been designed by Foster + Partners, working with URS Corporation and New Mexico architects SMPC.
The Gateway will also house all astronaut preparation and celebration facilities, a mission control centre and a friends and family area. Entrance is via a deep channel cut into the landscape and its retaining walls form an exhibition space that documents a history of space exploration alongside the story of the region.
With minimal embodied carbon and few additional energy requirements, the scheme has been designed to achieve LEED Gold accreditation. The low-lying form is dug into the landscape to exploit the thermal mass, which buffers the building from the extremes of the New Mexico climate as well as catching the westerly winds for ventilation; and maximum use is made of daylight via skylights. Built using local materials and construction techniques, it aims to be both sustainable and sensitive to its surroundings.
- Virgin Galactic Gateway to Space – Foster and Partners – US
- Virgin Galactic Gateway to Space – Foster and Partners – US
- Virgin Galactic Gateway to Space – Foster and Partners – US
- Virgin Galactic Gateway to Space – Foster and Partners – US
- Virgin Galactic Gateway to Space – Foster and Partners – US
- Virgin Galactic Gateway to Space – Foster and Partners – US
- Virgin Galactic Gateway to Space – Foster and Partners – US


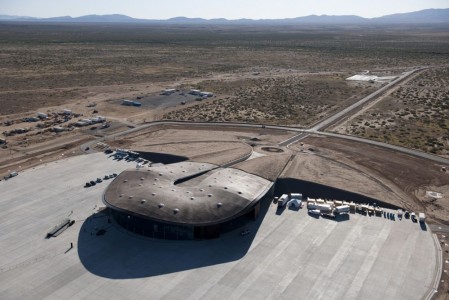
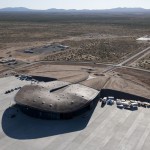






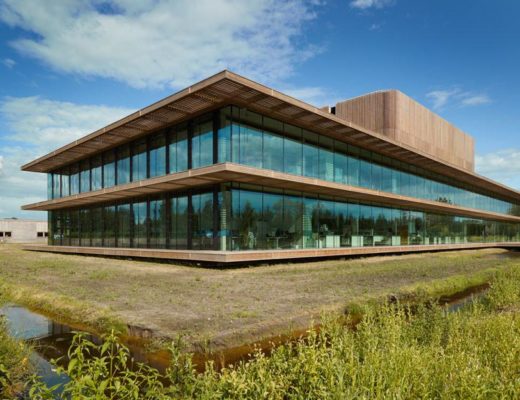
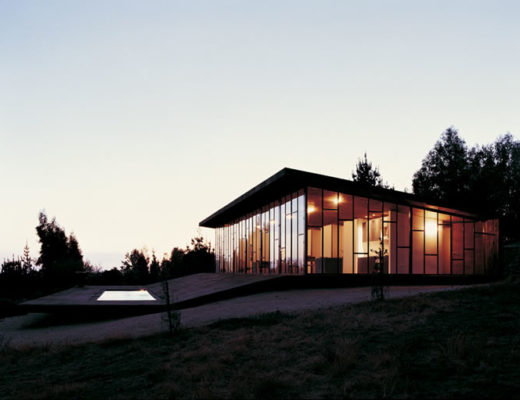
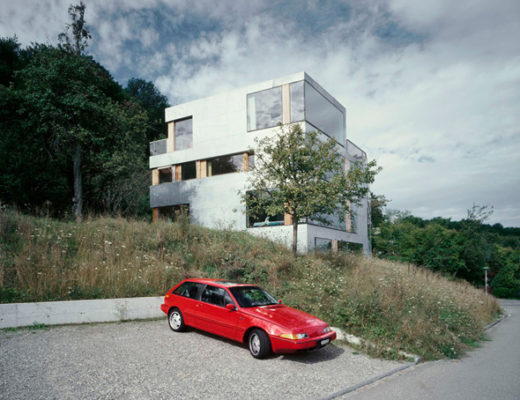
No Comments