Project architects: Peter Bedaux, Thomas Bedaux , www.bedauxdebrouwer.nl/
Gross floor area: 220m2
Construction period: sept. 2009-june 2010
Date of opening: june 2010
Other project team members: koen de witte, cees de rooij
Photographer: michel kievits, peter bedaux
Bedaux de Brouwer architecten has designed ‘villa rotonda’, a single family dwelling positioned adjacent to a heavily traveled roundabout in goirle, Netherlands. Addressing security and privacy for the inhabitants, the strategic arrangement of the perimeter walls creates an introspective atmosphere. A vernacular appearance and stone gable roof was maintained to reference the zoning requirements of the established residential fabric. A shallow pool surrounds the home while a void between the masonry walls allows fish to swim freely into an open air court and abut the large glass windows bordering the ground level.
Outward views from the interior consist of a palette of gray brick and green leafy vegetation mirrored within the reflective water. The solid walls enable natural light to filter inward providing a soft ambient illumination. The closed front elevation is contrasted along the rear of the structure, surfaced with glass windows to provide views of the expansive private garden. Rooms are configured to overlook the grounds producing a feeling of isolation within the densely developed neighborhood.
- Villa Rotonda – Bedaux de Brouwer Architecten – Netherlands
- Villa Rotonda – Bedaux de Brouwer Architecten – Netherlands
- Villa Rotonda – Bedaux de Brouwer Architecten – Netherlands
- Villa Rotonda – Bedaux de Brouwer Architecten – Netherlands
- Villa Rotonda – Bedaux de Brouwer Architecten – Netherlands
- Villa Rotonda – Bedaux de Brouwer Architecten – Netherlands
- Villa Rotonda – Bedaux de Brouwer Architecten – Netherlands
- Villa Rotonda – Bedaux de Brouwer Architecten – Netherlands
- Villa Rotonda – Bedaux de Brouwer Architecten – Netherlands
- Villa Rotonda – Bedaux de Brouwer Architecten – Netherlands
- Villa Rotonda – Bedaux de Brouwer Architecten – Netherlands
- Villa Rotonda – Bedaux de Brouwer Architecten – Netherlands
- Villa Rotonda – Bedaux de Brouwer Architecten – Netherlands
- Villa Rotonda – Bedaux de Brouwer Architecten – Netherlands
- Villa Rotonda – Bedaux de Brouwer Architecten – Netherlands
- Villa Rotonda – Bedaux de Brouwer Architecten – Netherlands
- Villa Rotonda – Bedaux de Brouwer Architecten – Netherlands
- Villa Rotonda – Bedaux de Brouwer Architecten – Netherlands
- Villa Rotonda – Bedaux de Brouwer Architecten – Netherlands
- Villa Rotonda – Bedaux de Brouwer Architecten – Netherlands
- Villa Rotonda – Bedaux de Brouwer Architecten – Netherlands
- Villa Rotonda – Bedaux de Brouwer Architecten – Netherlands


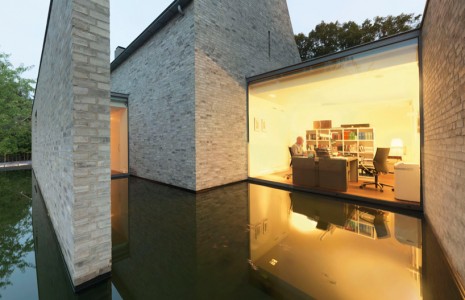



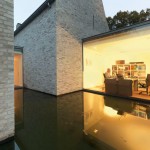
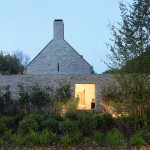
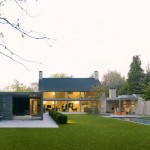
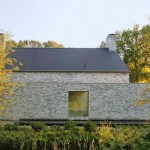
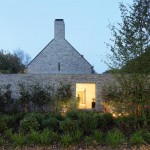
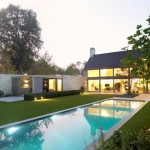
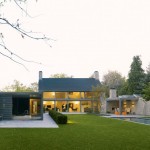
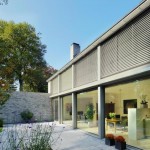
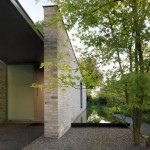
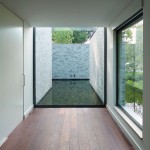
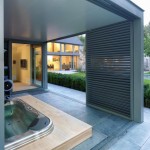
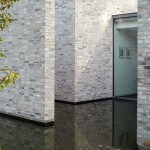
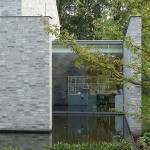
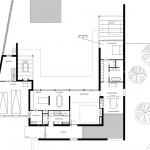





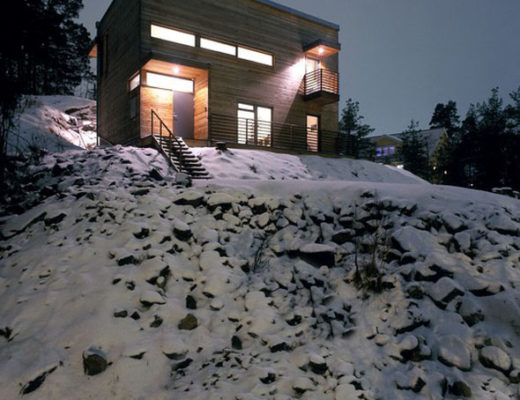


No Comments