Cedar Park House – Peter Cohan, Architect – US
Project: Peter Cohan, Architect
Type: Residential- Single family residence
Location: Lake Washington, Seattle, Washington, United States
Building status: built
About
The Cedar Park house is perched on a bluff high above Lake Washington. The building responds directly to the predicament posed by the site – that its most desirable location, at the edge of the bluff, is also its most fragile. The house confronts the predicament of living on an edge. It takes advantage of the prospect afforded by a steep site, while at the same time strengthening the fragile slope, collecting the water that threatens to de-stabilize it and minimizing the energy required to do so.
The building is formed by the interaction of site-cast concrete walls and water-collecting roofs which respond to the exigencies of the site. At the same time the transparency of the house creates a seamless spatial experience, connecting inside and out.
SITE-CAST WALLS
Two concrete walls mark the site and define its major exterior and interior spaces. The first follows the long northern boundary, cupping at the end to form an outdoor hearth. The second parallels the first, until it bends in the middle and angles to the southeast. Together they form a Y that opens to the east. The space between the spreading walls and the edge of the bluff is the heart of the site. Interior space is divided from exterior by a line of sliding doors that stretch from one wall to the other. When the doors are pushed back the opening is fifty feet wide, blurring the distinction between inside and out.
WATER-COLLECTING ROOFS
The steep slope is subject to erosion and landslides, particularly when it becomes saturated with water. For this reason all of the water from the roofs is collected and conveyed uphill to the street. Two distinct roof shapes reflect different strategies for collecting the water. The western roof is simply a long shed. It conveys rainwater far enough upsite to allow it to drain naturally to the street. The eastern roof takes the form of an inverted gable that collects the water and deposits it into three above-ground cisterns. The cisterns store water for flushing toilets, doing laundry and watering the gardens. The overflow drains into a conduit at the top of the tanks, high enough to permit this water to drain to the street by gravity as well, obviating the need for a pumps and generators.
TRANSPARENCY
The dialogue between roofs and walls establishes the spatial character of the house. To the west walls and roof parallel one another, creating a single volume that reinforces the linear entry sequence. To the east walls and roof have a more dynamic relationship, resulting in upper and lower floors with different shapes and orientations. This misalignment creates opportunities for covered patios on the lower level and exterior decks on the upper level, strengthening the strong indoor/outdoor relationships that characterize the main living spaces of the house.
Via: Architizer
- Cedar Park House – Peter Cohan, Architect – US
- Cedar Park House – Peter Cohan, Architect – US
- Cedar Park House – Peter Cohan, Architect – US
- Cedar Park House – Peter Cohan, Architect – US
- Cedar Park House – Peter Cohan, Architect – US
- Cedar Park House – Peter Cohan, Architect – US
- Cedar Park House – Peter Cohan, Architect – US
- Cedar Park House – Peter Cohan, Architect – US
- Cedar Park House – Peter Cohan, Architect – US
- Cedar Park House – Peter Cohan, Architect – US
- Cedar Park House – Peter Cohan, Architect – US
- Cedar Park House – Peter Cohan, Architect – US
- Cedar Park House – Peter Cohan, Architect – US
- Cedar Park House – Peter Cohan, Architect – US












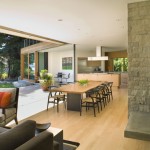
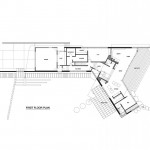
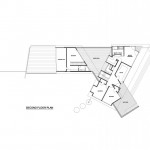
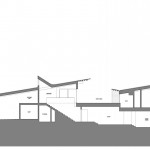
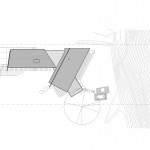
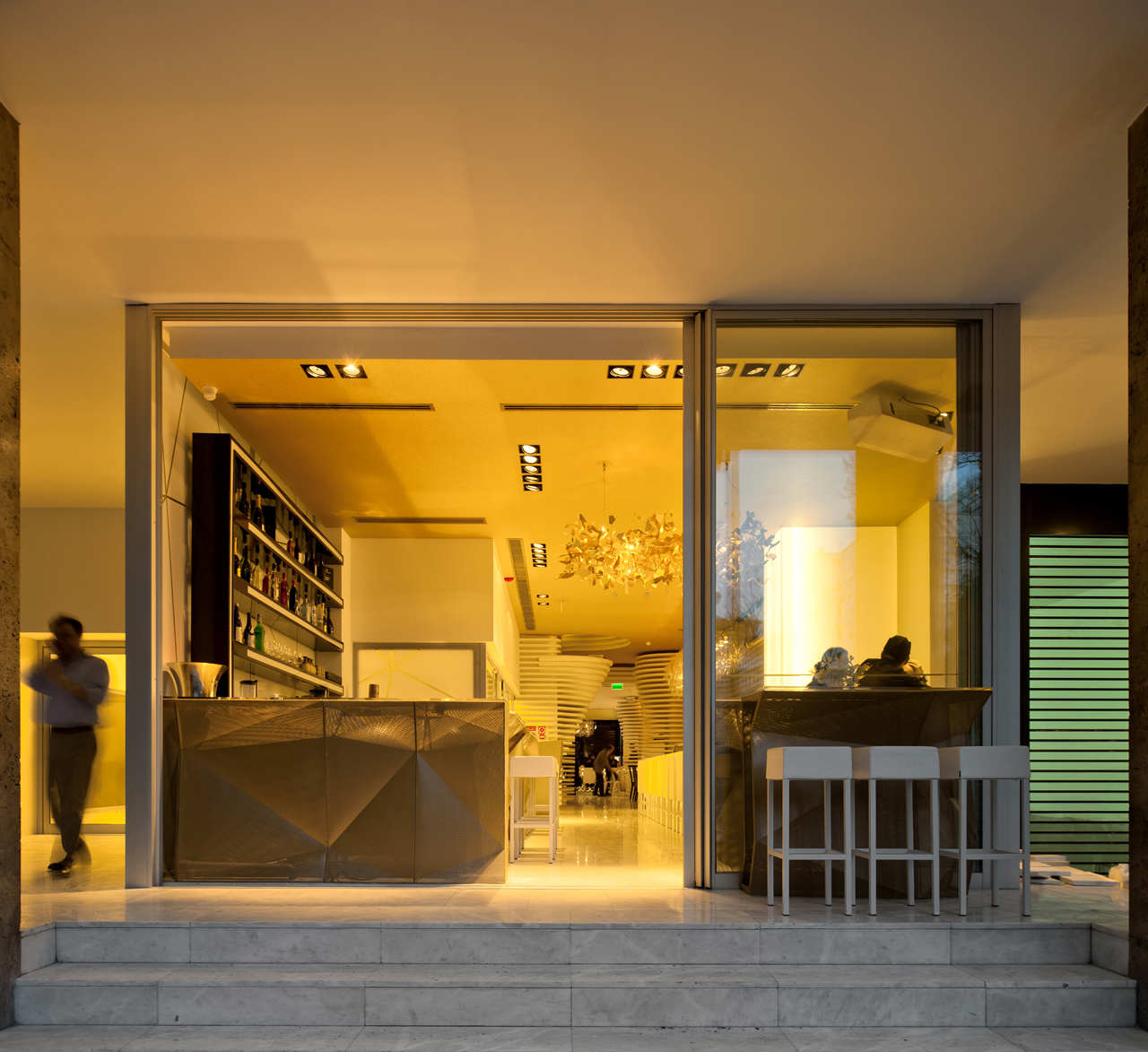
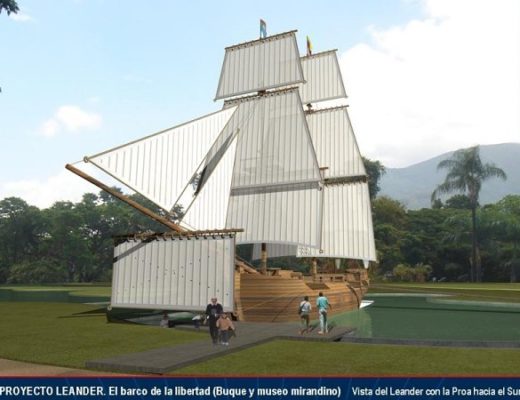
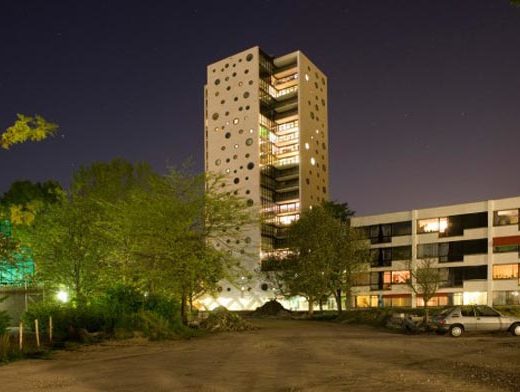
No Comments