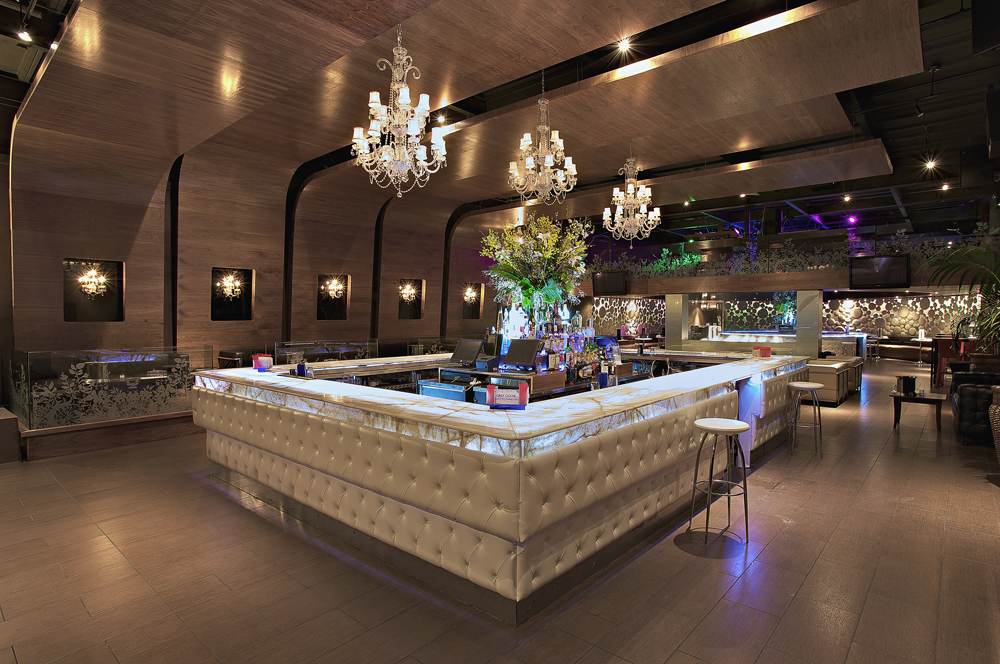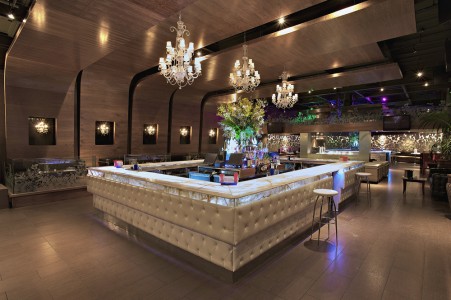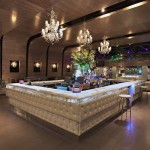Central Lounge – BLUARCH architecture – US
Architect: BLUARCH architecture
Location: Astoria, NY, US
Type: Lounge & bar
Status: Built
Central Lounge and Sushi Bar is a supper club, a hospitality venue offering both food and music. The design approach was to offer the indulgent environment of a lounge and the sensual experience of the finest sushi in a rich and eclectic space.
The venue has two bars, one rectangular and one circular. Both are clad in tufted white upholstery and are topped with slabs of back-lit onyx. Above the rectangular bar, five walnut shelters curve at different heights to create a refined sense of intimacy. Each shelter has a cut-out area showing a black mirror and a Swarovski crystal sconce.
The circular section of the venue is surmounted by a mezzanine which opens into a double height topped with ivy and LED lights. The perimeter of the round area is delineated by a round banquette above which round upholstered panels in different sizes line the walls.
- Central Lounge – BLUARCH architecture – US
- Central Lounge – BLUARCH architecture – US
- Central Lounge – BLUARCH architecture – US
- Central Lounge – BLUARCH architecture – US










No Comments