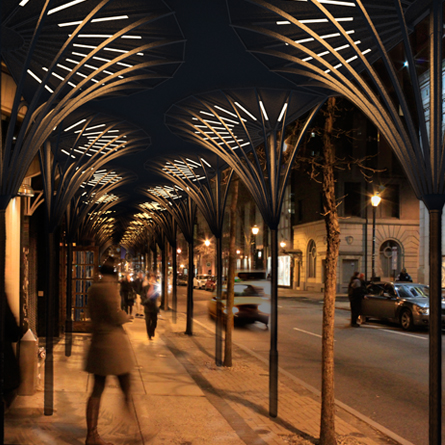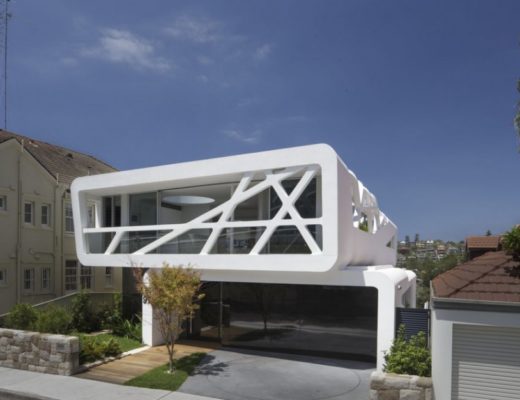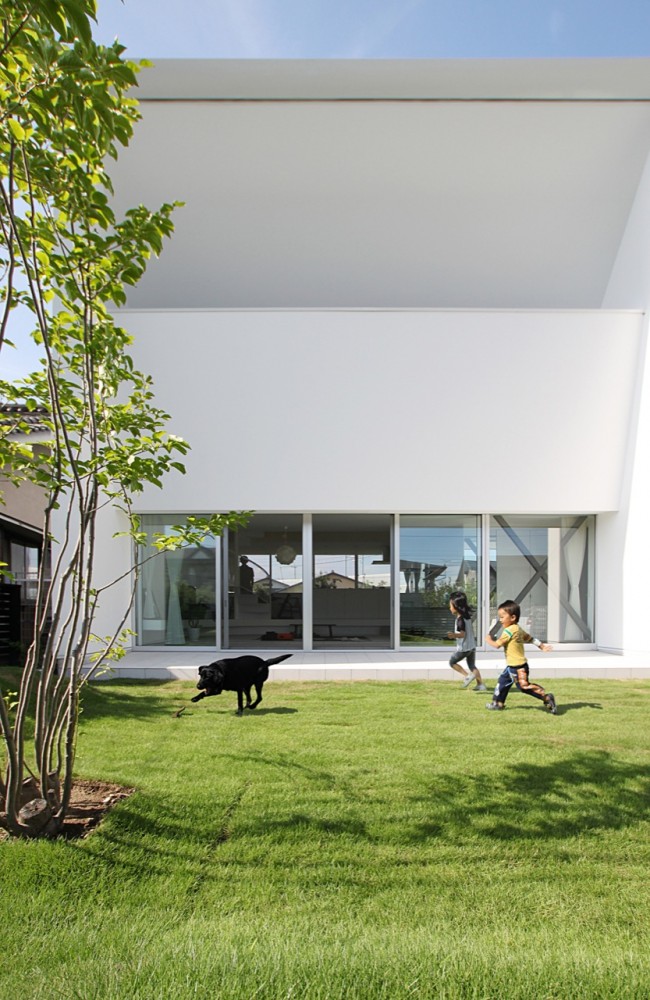Wei-Wu-Ying Center for the Arts – MECANOO – Taiwan
Architect: MECANOO Achitecten
Programme: Theatre complex of 141,000 m2 in the Wei-Wu-Ying Metropolitan Park with a total capacity of 5,900 seats: Concert Hall 2000 seats, Opera House 2250 seats, Playhouse 1250 seats, Recital Hall 500 seats, public library of 800 m2, rehearsal/education halls for music and dance, 2 congress halls with 100 and 200 chairs and stage building workshops
Client: Council for Cultural Affairs (CCA), Taiwan
Location: Wei-Wu-Ying Metropolitan Park, Kaohsiung, Taiwan
Design: 2006 -2009
Realization: 2010 -2013
Face
Kaohsiung is one of the world’s larges sea harbours with five million people living in the region. A high speed train line connects the city with Taiwan’s capital, Taipei. The harbour city of Kaohsiung wants to change into a multifaceted city with a state-of-the-art service industry and a rich cultural life. As a result, a new metro system is to come online in 2009 and in the Wei-Wu-Ying Metropolitan Park, a former military compound of 65 ha., a grand complex for concerts, opera and theatre is being realised. The programme consists of a concert hall with 2000 seats, an opera house with 2250 seats, a theatre hall with 1250 seats and a Recital Hall with 500 seats. An international competition was organised for the design of the park and the performing arts center. There is hardly any misunderstanding with regard to the ambitions of this project; the park and the arts complex must, with one gesture, give Kaohsiung another face. An international jury chose the design of Mecanoo because of its great imagination, one-ness of the arts center with the park, modern theatre techniques and incorporation of the subtropical climate.
Banyan
The large park and performing arts center merge with one another. The centuries old Banyan trees in the area formed a source of inspiration for the design. Its crown can grow so wide that according to legend, Alexander the Great could take shelter with his entire army under this tree. Mecanoo’s building at 225 metres by 160 metres resembles the crown of a Banyan. Banyan Plaza and sheltered public space in between halls creates a porous space wherein interior and exterior blur. In the subtropical climate, grasses and plantings on the roof provide natural and efficient cooling. The roof holds an informal public space where city inhabitants can stroll, practice Tai Chi or meditate. Where the roof touches down to the earth, an open air theatre in the tradition of the ancient Greeks, is created with space for thousands of visitors. The surrounding park then becomes stage and set.
Butterfly Garden
Slopes, valleys and water pools create intimate public spaces varying in size, scale and proportion. Meandering paths lead to a botanical garden, a bamboo grove, a playground, a tea pavilion and a butterfly garden. The park design is a logical continuation of the performing arts center with its public open spaces and roofscape.
- Wei-Wu-Ying Center for the Arts, MECANOO, Taiwan, project
- Wei-Wu-Ying Center for the Arts, MECANOO, Taiwan, project
- Wei-Wu-Ying Center for the Arts, MECANOO, Taiwan, project
- Wei-Wu-Ying Center for the Arts, MECANOO, Taiwan, project
- Wei-Wu-Ying Center for the Arts, MECANOO, Taiwan, project
- Wei-Wu-Ying Center for the Arts, MECANOO, Taiwan, project
- Wei-Wu-Ying Center for the Arts, MECANOO, Taiwan, project
- Wei-Wu-Ying Center for the Arts, MECANOO, Taiwan, project
- Wei-Wu-Ying Center for the Arts, MECANOO, Taiwan, project
- Wei-Wu-Ying Center for the Arts, MECANOO, Taiwan, project plans
- Wei-Wu-Ying Center for the Arts, MECANOO, Taiwan, project plans
- Wei-Wu-Ying Center for the Arts, MECANOO, Taiwan, project plans
- Wei-Wu-Ying Center for the Arts, MECANOO, Taiwan, under construction
- Wei-Wu-Ying Center for the Arts, MECANOO, Taiwan, under construction
- Wei-Wu-Ying Center for the Arts, MECANOO, Taiwan, under construction
- Wei-Wu-Ying Center for the Arts, MECANOO, Taiwan, under construction
- Wei-Wu-Ying Center for the Arts, MECANOO, Taiwan, under construction
- Wei-Wu-Ying Center for the Arts, MECANOO, Taiwan, under construction
- Wei-Wu-Ying Center for the Arts, MECANOO, Taiwan, under construction
Cite: Wei-Wu-Ying Center for the Arts – MECANOO – Taiwan, http://simbiosisgroup.net/27308, Project, art center

























No Comments