Architects: Werner Sobek, Stuttgart/Germany
Planning phase: 2008 – 2009
Execution time: 2009 – 2011
Services rendered by Werner Sobek: design, object planning, structural engineering of loadbearing structure and facades, building service equipment, optimisation of energy efficiency
Photographers: Zooey Braun, Stuttgart/Germany
Located near Ulm in southern Germany, D10 is a single-storey one-family home built in an established residential area. A private driveway provides access to the house. Two parallel shear walls are a distinguishing feature of the building. Generously designed glazing serves to provide a spatial enclosure. Protected by an extensively projecting flat roof a generously sized patio encircling the house serves to unite the indoor space with the outdoor space. Access to the building is also gained via this patio.
The living areas are located on the ground floor, whilst the ancillary rooms are housed in the basement. The building is adjoined on the north side by a double-garage, which can be accessed directly from the basement. A stairway in the living room provides access inside the house.
- Haus D10 – Werner Sobek – Germany
- Haus D10 – Werner Sobek – Germany
- Haus D10 – Werner Sobek – Germany
- Haus D10 – Werner Sobek – Germany
- Haus D10 – Werner Sobek – Germany
- Haus D10 – Werner Sobek – Germany
- Haus D10 – Werner Sobek – Germany
- Haus D10 – Werner Sobek – Germany
- Haus D10 – Werner Sobek – Germany
- Haus D10 – Werner Sobek – Germany
- Haus D10 – Werner Sobek – Germany
- Haus D10 – Werner Sobek – Germany
- Haus D10 – Werner Sobek – Germany
- Haus D10 – Werner Sobek – Germany
- Haus D10 – Werner Sobek – Germany
- Haus D10 – Werner Sobek – Germany
- Haus D10 – Werner Sobek – Germany

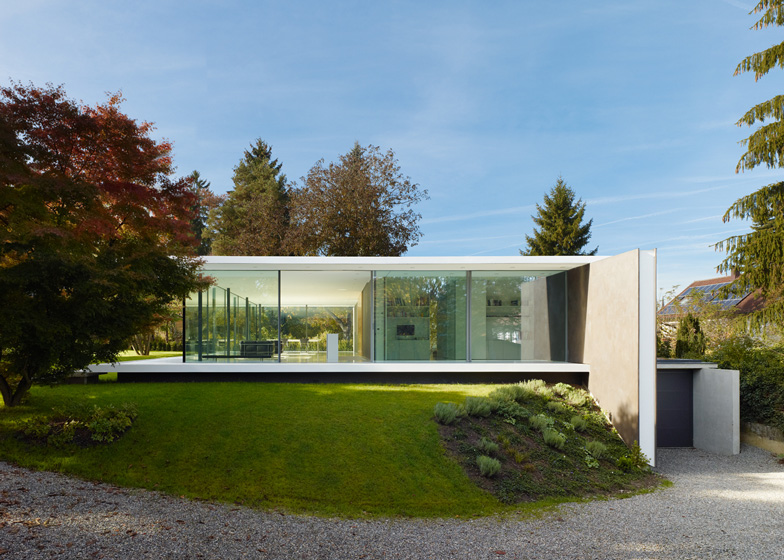
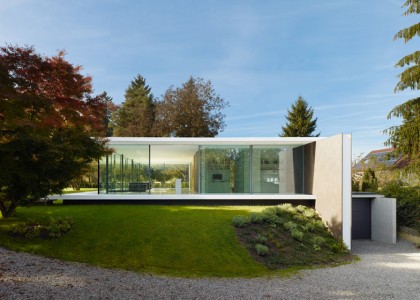
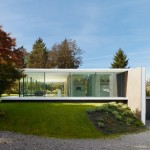
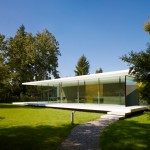
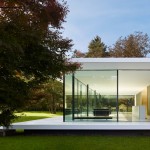
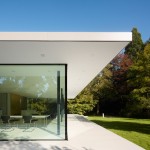
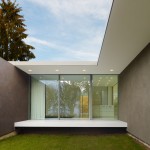
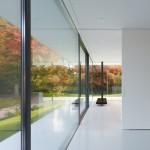
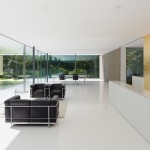
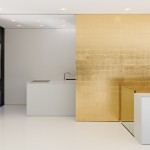
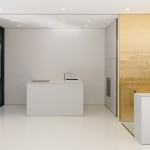
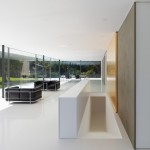
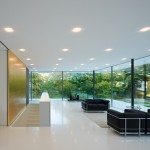
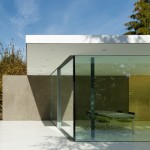
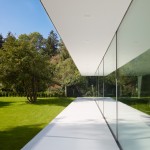
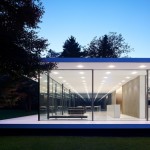


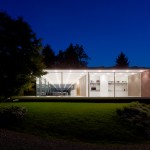
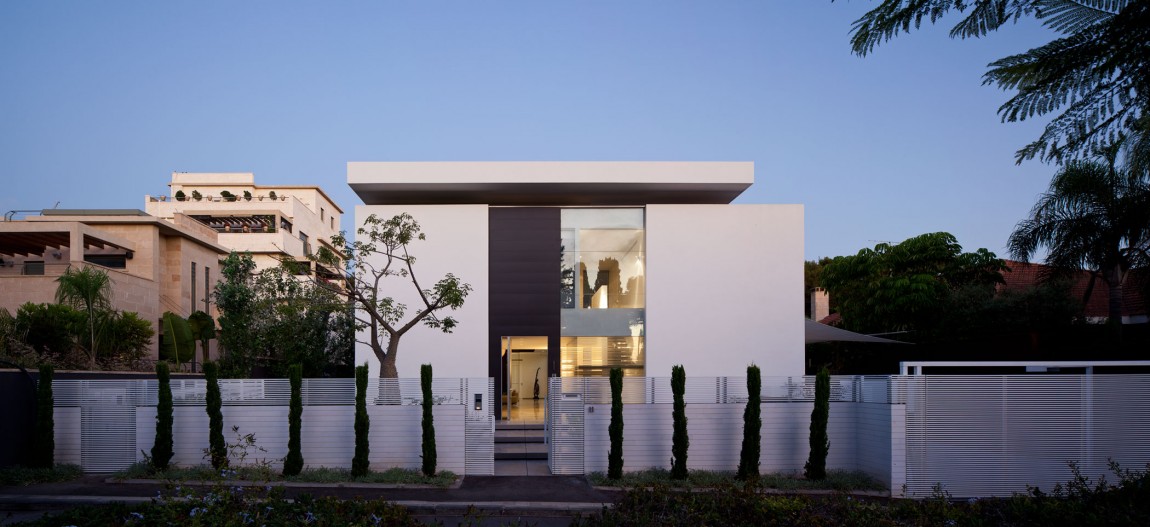


No Comments