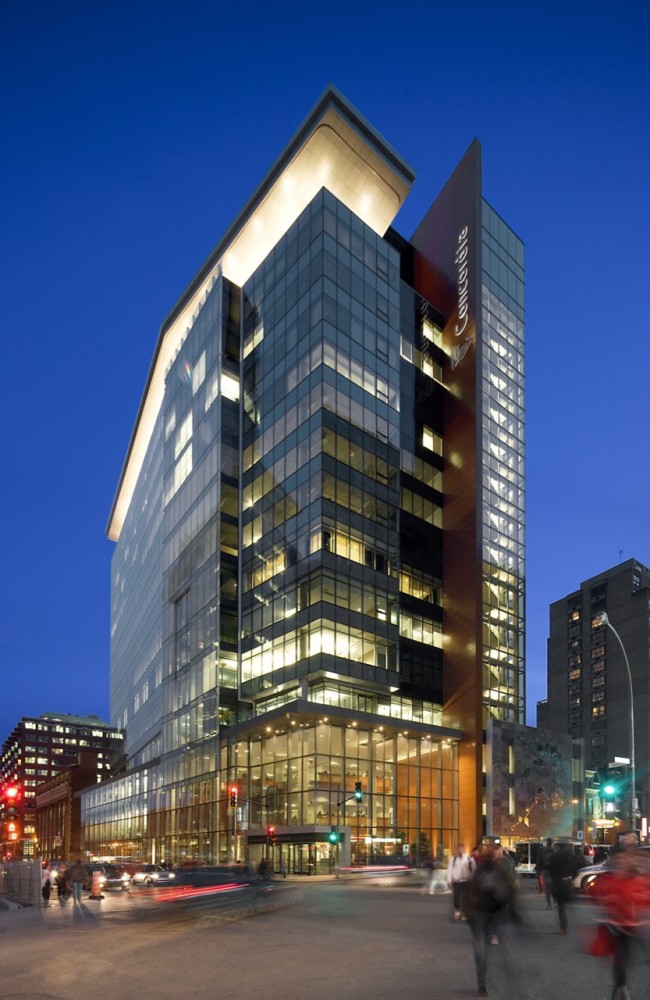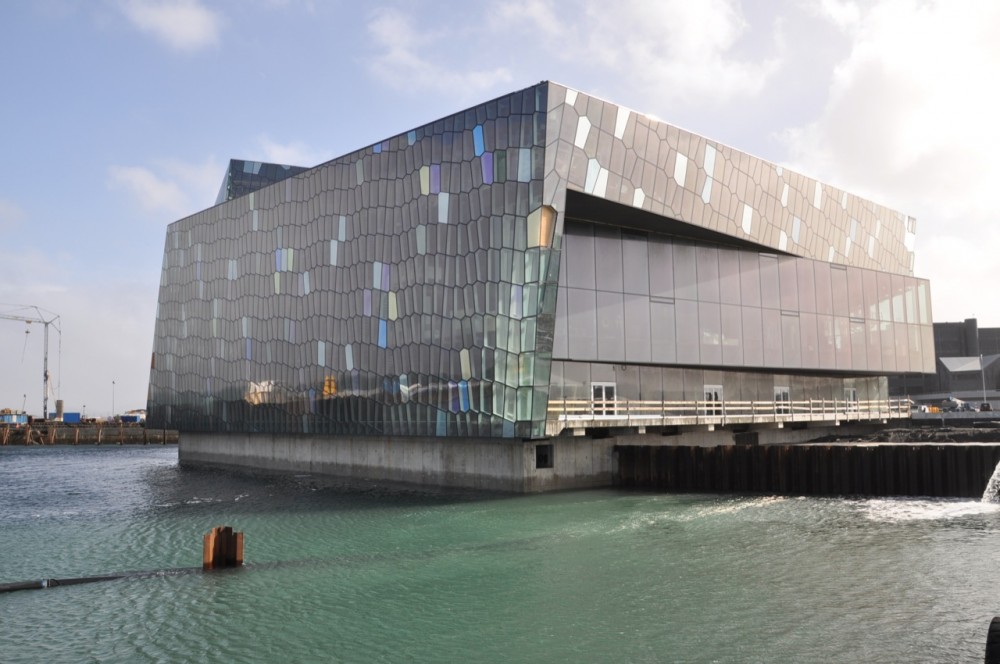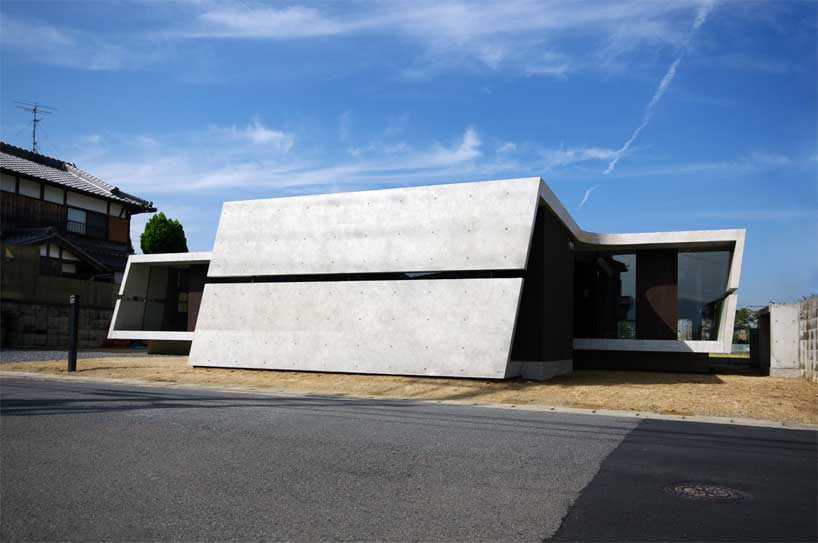Architects: SCT Estudio de Arquitectura Location: Puerto de Alcudia, Mallorca, Spain Project Year: 2009 Photographs: José Hevia The generative idea behind the project consists of the creation of a large volume…
Glass
-
-
Architecture: monovolume architecture + design (Arch. Patrik Pedó_Arch. Juri Pobitzer) Location: Kaltern – Italy Architectural staff: Arch. Simon Constantini / Arch.Thomas Garasi / Arch. Barbara Waldboth Structural engineers: Baucon Bozen (Ing.…
-
Architect: Cino Zucchi Architetti and Park Associati Location: Bolzano, Italy Project Team: Filippo Pagliani, Michele Rossi, Cino Zucchi, with Elisa Taddei (project architect), Alice Cuteri, Lorenzo Merloni, Marco Panzeri, Davide Pojaga,…
-
Project: Erick van Egeraat Design date: 2002 Built date: 2009 Client: Consortium Mahler 4, Amsterdam Gross Floor area: 33.500 m² The Erick van Egeraat office tower, is part of an expressive…
-
Project: Pitsou Kedem Architect Location: Ramat Gan Built area: 350 m² Design and built: 2009-2011 Program: Single Family House A private family residence situated in an urban environment. In essence, the…
-
Project: OMA Client: Maggie Keswick Jenck’s Cancer Caring Centres Year: 2008 Status: Construction Type: Residential Location: Glasgow, Scotland The aim of a Maggie’s centre is to provide an environment of practical…
-
Project: Baumschlager Eberle Location: Fussach, Austria Client: Hafen Rohner GmbH und CoKG Date: Completion 2008 Site Area: 15,000 m2 Net Floor Area: 180 m2 Compact and transparent The construction of the…
-
Project: Studio Arkhefield Location: Australia The Oxlade House was designed by studio Arkhefield and is located in Queensland, Australia. According to the architects, the building is “sited within a transitional zone…
-
Design: Lecarolimited Private Apartment 400m2 Location: Berlin, Germany Completed: 2010 As the result of an invited competition, during the spring of 2010 Lecarolimited was commissioned to remodel the penthouse of a…
-
The sustainably designed 45 Faber Park completed by architecture firm ONG & ONG is located in Singapore. The clients for this project are a couple with three young children. Their main…
-
The CUBE – Park Associati Architecture – Belgium Type: Commercial- Restaurant Location: Brussels – Belgium Building status: built in 2011 THE CUBE – Dining with a View – itinerant restaurant…
-
Architect: Metro Arkitekter Location: Hyllie Torg, Malmö, Sweden Project Team: Claes R Janson, resp; Ola Arnholm, project architect; Carl Kylberg, Anna-Karin Joelsson, HL; Jörgen Åkerlund Other consultants: ÅF/ Sweco, Tyrens, Sweco Contractor: Jernhusen AB Building contractor: NCC Project…
-
Architect: ikon.5 architects Location: New Castle, Delaware, US Project Area: 22,500 ft² Project Year: 2009 Photographs: James D’Addio Set along a commercial shopping strip highway, Kirkwood Public Library is designed as roadside billboard announcing the public civic…
-
Architects: Asylum Location: Shanghai, China Graphic Designers: LOVE Contractors: Lime388 Project Team: Cara Ang (Design Director), Cherin Tan (Interior Designer), Dymitr Malcew (Interior Designer) Project Year: 2011 Project Area: 650 m² Photographs: Asylum…
-
Architect: Kuwabara Payne McKenna Blumberg (KPMB) Architects with Fichten Soiferman et Associés Architectes (FSA) Location: Montreal, Quebec, Canada Project Area: 375,000 ft² Project Year: 2009 Photographs: Eduard Hueber, Marc Cramer, Tom Arban The John Molson School of Business…
-
Architects: Henning Larsen Architects Locations: Reykjavik, Iceland Client: Austurnhofn TR – East Harbour Project Ltd. Project Year: 2011 Project Area: 28,000 m² Photographs: Henning Larsen Architects Situated on the border between land and sea, the Centre stands…
-
Architects: James Law Cybertecture International Location: Mumbai, India Project Area: 66,347 m² Photographs: James Law Cybertecture International Cybertecture is the ultimate expression of innovative art married with functional needs in consideration of the environment and…
-
Proiect: Noriyoshi Morimura Client: couple + 2 children Site area: 317.91sq m Building area: 145.31sq m Gross floor area: 114.88sq m Building scope: 1 story Japanese practice noriyoshi morimura architects…


















