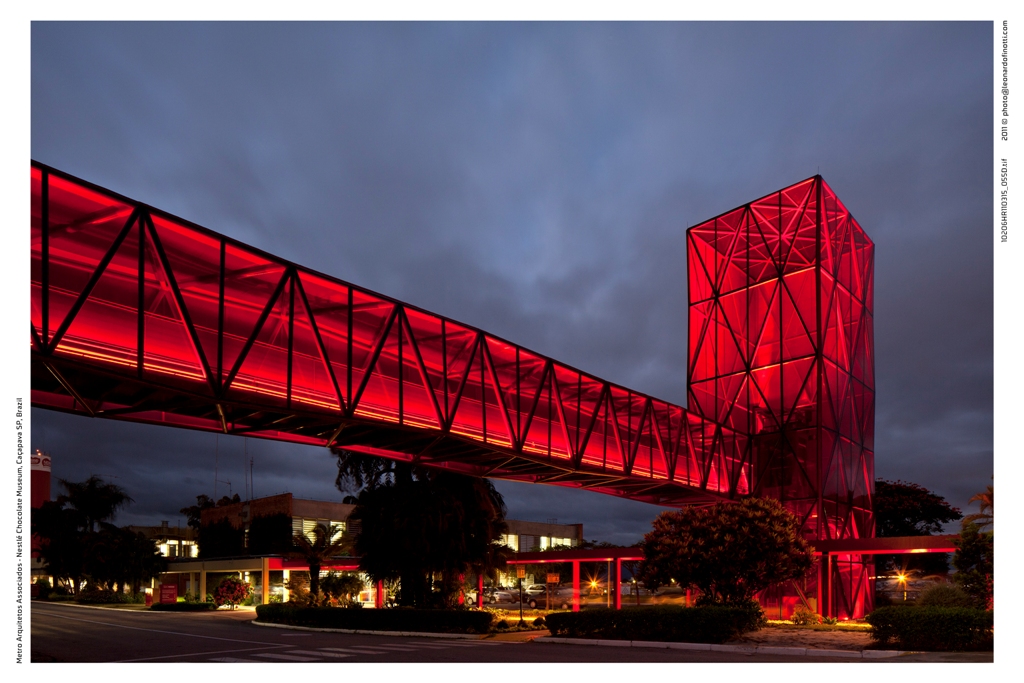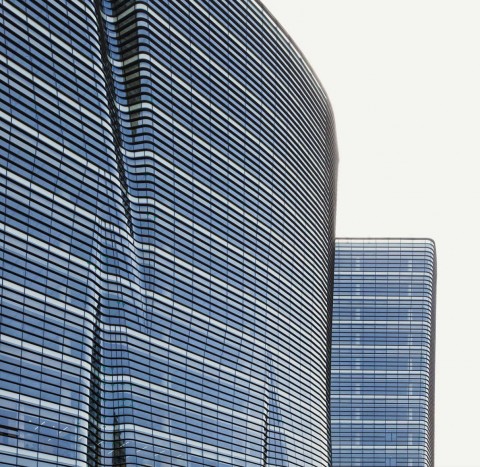Architects: Metro Arquitetos Associados Location: Sao Paulo, Brazil Project Area: 1,850 m² Project Year: 2011 Photographs: Leonardo Finotti The intention in designing the structures of the public visiting of the Nestlé chocolate…
Glass
-
-
Architect: Tomoon Architects and Engineers Location: Naju, South Korea Project architect: Yeol Park Design team:Heesan Gwak, Youngjoo Kim, Junghyo Woo, Seunghyun Lee, Jaeho Jin Project Area :10,919 m² Gross floor area : 11,136.5 m² Landscape area…
-
Architects: Frederico Valsassina Arquitectos Location: Cascais, Portugal Project team: Sofia Salazar Leite, Rita Conceição Silva, Rita Sá Nogueira, Filipa Ferreira, Joana Quintanilha, Diana Mira, António Pinelo Project area: 11,051 m² Project year: 2008 – 2009 Photographs: FG+SG – Fernando…
-
Architects: Elenberg Fraser Location: Melbourne, Australia Project Year: 2011 Photographs: Elenberg Fraser…
-
Architects: Benthem Crouwel Architekten Location: Rotterdam, The Netherlands Project Year: 2008 Project Area: 2,350 m² Photographs: Courtesy of Benthem Crouwel Architekten…
-
Architects: EDGE Studio Location: Erie, PA, US Design Team: Anne Chen, AIA LEED AP Matt Fineout, AIA Jonathan Golli, Stephen Mrdjenovich, Matthew Manzo Project area: 57,000 sq. ft. Project year: 2010 Photographs: David Joseph…
-
Arquitecto: Urbane Tehnike Ubicación: Vukovar, Croacia Cliente: Ciudad de Vukovar y Agencia de Vías navegables Año Proyecto: 2010 Área Proyecto: 2020 m² Fotografía: Alan Vajdi? Mas después del salto……
-
Arquitecto: BCHO Architects Ubicación: Seúl, Corea Equipo de proyecto: Kang Woo-hyun, Erik Horn, Park Gi-hyun, Pai Yong-eun, Nicholas Locke, Kwon Sung-Hwa, Seo Ji-young, Park Joo- hyun, Eric Druse Área de proyecto: 4,403 m² Año proyecto: 2006 –…
-
Arquitecto: Anderson Mason Dale Architects Ubicación: Cheyenne, Wyoming, US Constructor: Sampson Construction Arquitecto Paisajista: Wenk Associates Ingeniero Civil: Benchmark Engineers, Inc. Ingeniero Estructural: KL&A, Inc. Ingeniero Mecánico/Electrico: The RMH Group, Inc. Cómputos Métricos: Rider Levett Bucknall Área Proyecto: 2460 m² Mas después…
-
Arquitecto: Carreño Sartori Arquitectos / Mario Carreño Zunino, Piera Sartori del Campo Ubicación: Salamanca, Chile Colaboradores: Pamela Jarpa Rosa Cliente: Municipalidad de Salamanca Construcción: INCOBAL Construction Ingeniero estructural: SyS. Mauricio Sarrazin A. Ingeniero Eléctrico: ICG S.A. Servicios: Roberto Pavéz…
-
Arquitecto: Regino Cruz Architects Ubicación: Vila Nova de Gaia, Portugal Equipo de Proyecto: Regino Cruz, Conceição Costa, Augusto Lopes, Jorge Serrano, Sónia Nunes, Susana Meireles, Pedro Campos, Duarte Amâncio Estructura: PECS –…
-
Arquitecto: ON design partners Ubicación: Tokyo, Japón Área Proyecto: 21 m² Año Proyecto: 2010 Fotografía: ON design partners Mas después del salto……
-
Arquitecto: Architectus, Athfield Architects Ubicación: Auckland, Nueva Zelandia Área proyecto: 13,400 m² Año proyecto: 2006 Fotografía: Simon Devitt Mas después del salto….…
-
Arquitecto: Ennead Architects Ubicación: Philadelphia, US Director de Diseño: James Polshek Gerente Asociado: Joseph Fleischer Diseño: Robert Young Gerente de Proyecto: Joshua Frankel Arquitecto de Proyecto para Construcción: John Lowery Equipo de Proyecto: Aran Coakley, Matthew Dionne, Erkan Emre,…
-
Arquitecto: Ferrolan LAB Ubicación: Barcelona, España Área proyecto: 350 m² Año Proyecto: 2009 – 2010 Fotografía: Raimon Solà Casacuberta Mas después del salto……
-
Arquitecto: Grimshaw Ubicación: Troy, New York, US Directores: Vincent Chang, Sir Nicholas Grimshaw, Mark Husser, Andrew Whalley Project Team: Simon Beames, Shane Burger, David Burke, Demetrios Comodromos, Chris Crombie, Chris Duisberg, Matt Eastwood, Paulo Faria,…
-
Arquitecto: Hoz Fontan Arquitectos – Angel de la Hoz, Pablo de la Hoz, Cristina Fontán Ubicación: Oñati, España Colaboradores: Marta Porroy Proyecto Ejecutivo y Dirección de Obra: LKS, Hoz Fontán Arquitectos Fotografía: José Hevia Mas después del…
-
Arquitecto: Leddy Maytum Stacy Architects Ubicación: BART Station, Berkeley, California, US Área Proyecto: 7890m² Fotyografía: Leddy Maytum Stacy Architects Mas después del salto……


















