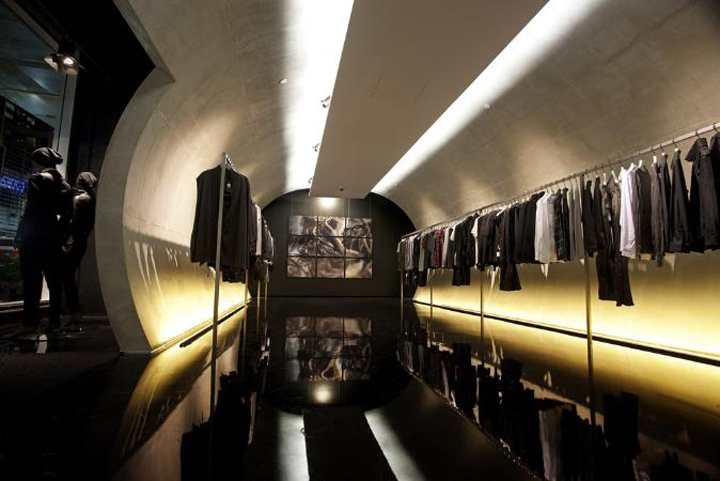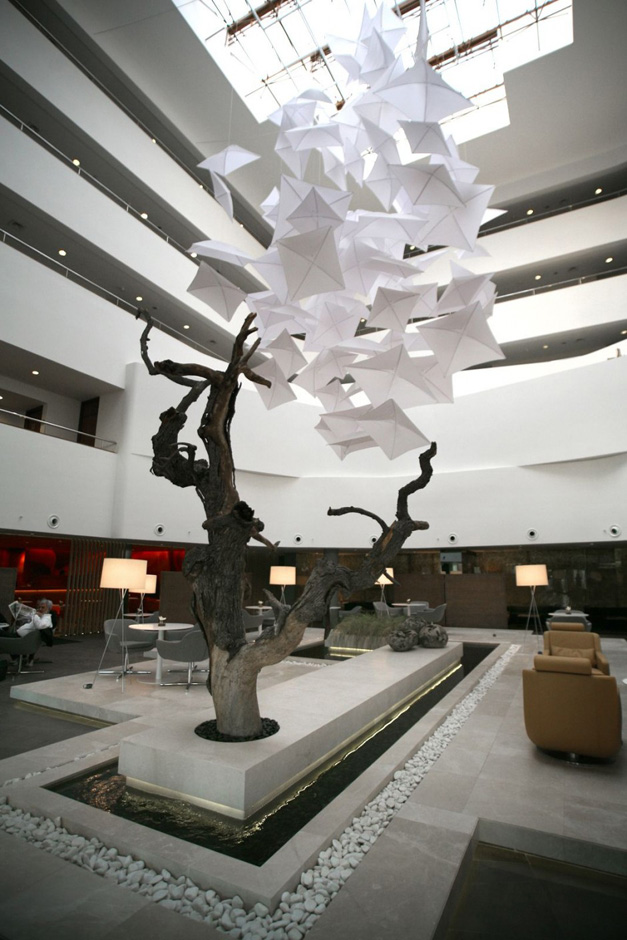Project: Interni Client: Saxony Location: Sydney, Australia Illumination project: Arup The Saxony World Square Store designed by Interni is a stand-alone store design that has a 3D interpretation of Saxony’s design…
Interiorism
-
-
Tanju Özelgin designed the lobby for the Radisson Airport Hotel in Istanbul, Turkey. Description from the designer: Due to its proximity to the international airport, business and fair centers, the Radisson-SAS is…
-
Project: Isay Weinfeld Location: Sao Paulo, Brazil Date: 2009 Area: 1.275 m² “Santo Amaro House was designed for a mature couple with grown-up children that no longer live in the house.…
-
Architects: Atelier 9.81 Location: Lille, France Project Year: 2011 Project Area: 275 m² This project for a nursery is part of Euralille’s greater project, and more particularly in the area of…
-
Innovative architect Zaha Hadid, who in 2004 became the first female recipient of the renowned Pritzker Architecture Prize, has advanced the vocabulary of contemporary architecture and design through the exploration of…
-
Project: Pitsou Kedem Architect Location: Ramat Gan Built area: 350 m² Design and built: 2009-2011 Program: Single Family House A private family residence situated in an urban environment. In essence, the…
-
The Waterhouse at South Bund is a vigorously planned and created 19 room boutique hotel with a clear element of excitement. The Waterhouse started as a 1930’s warehouse in Shanghai’s old…
-
Project: Zaha Hadid Architects Location: London, United Kingdom Date: 2011 Client: ROCA ltd Status: Built Area: 1.100 m² Designed as a versatile multi-purpose environment, the Gallery will host a wide range…
-
Project: Kauffmann Theilig & Partner Address: Festival Hall, Ludwig-Erhard-Anlage 60327 Frankfurt am Main Client: Daimler AG, Stuttgart Mercedes-Benz Cars BC/BP Project management: Lars Kruse, Constanze Matthes Project management Markenband/stage: Heiko Webert…
-
Project: Hernandez Silva Arquitectos Type: Residential- Single family residence Location: Jalisco, Mexico Building status: built Built date: 2005-2007 The house is located in a private neighborhood outside the city, the land…
-
Project: Studio Daniel Libeskind Building size: 2,000 sq.ft Structure: Steel Structural Engineer: Hage Engineering, PC Civil Engineer: CCA Engineering, LLC Lighting Designer: ARUP Lighting Windows: Steel Windows & Doors USA Mechanical…
-
Architects: StudioLAB, LLC Location: New York City, NY, US Design Team: Matthew Miller, Ryan Ho Contractor: D&D1 Corp. Project Year: 2011 Project Area: 3,000 ft² Photographs: Courtesy of StudioLAB…
-
Project: Beige Interior Type: Residential- Single family residence Location: Sentosa Cove, Singapore Building status: built Embraced by natural environment with trees and water, this nicely built architecture is totally amalgamated with…
-
Project: Studio Arkhefield Location: Australia The Oxlade House was designed by studio Arkhefield and is located in Queensland, Australia. According to the architects, the building is “sited within a transitional zone…
-
Ever wondered what it would be like to live betwixt the pages a Pantone color book? Well now you can get a glimpse. Sako Architect’s new Radial office in Beijing has…
-
Project: MPR Design Group Architecture Type: Residential – Apartment Location: Sydney, Australia Building status: built The fundamental architectural proposition explored in this project was how do you add to a…
-
Design: Lecarolimited Private Apartment 400m2 Location: Berlin, Germany Completed: 2010 As the result of an invited competition, during the spring of 2010 Lecarolimited was commissioned to remodel the penthouse of a…
-
The H-House by Axis Architects is a 4,100 square foot modern residence located high on Salt Lake City East Bench on Devonshire in Utah. The living spaces of the house are…


















