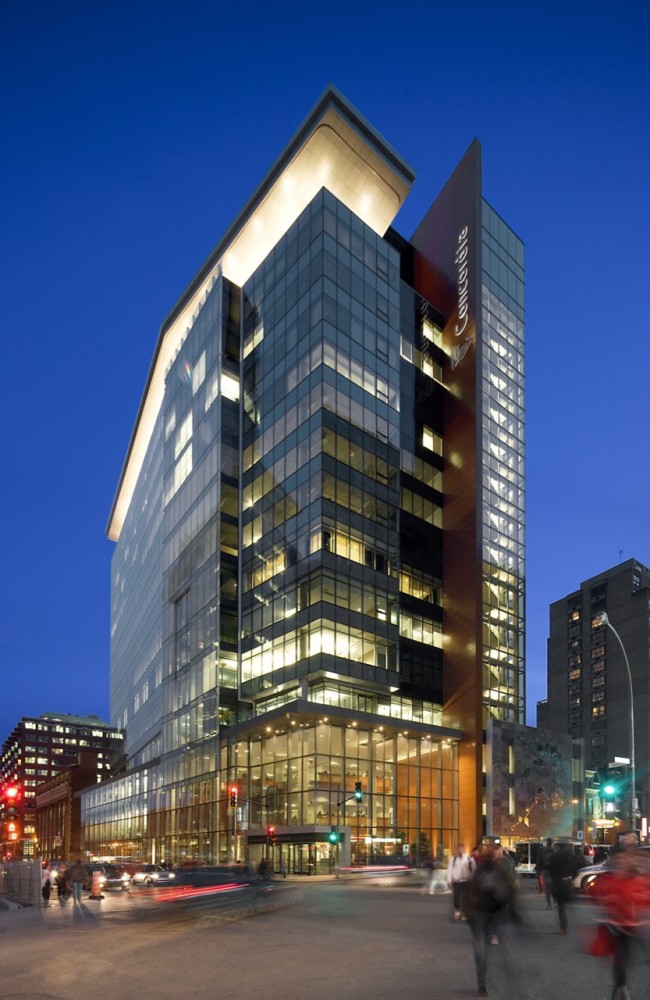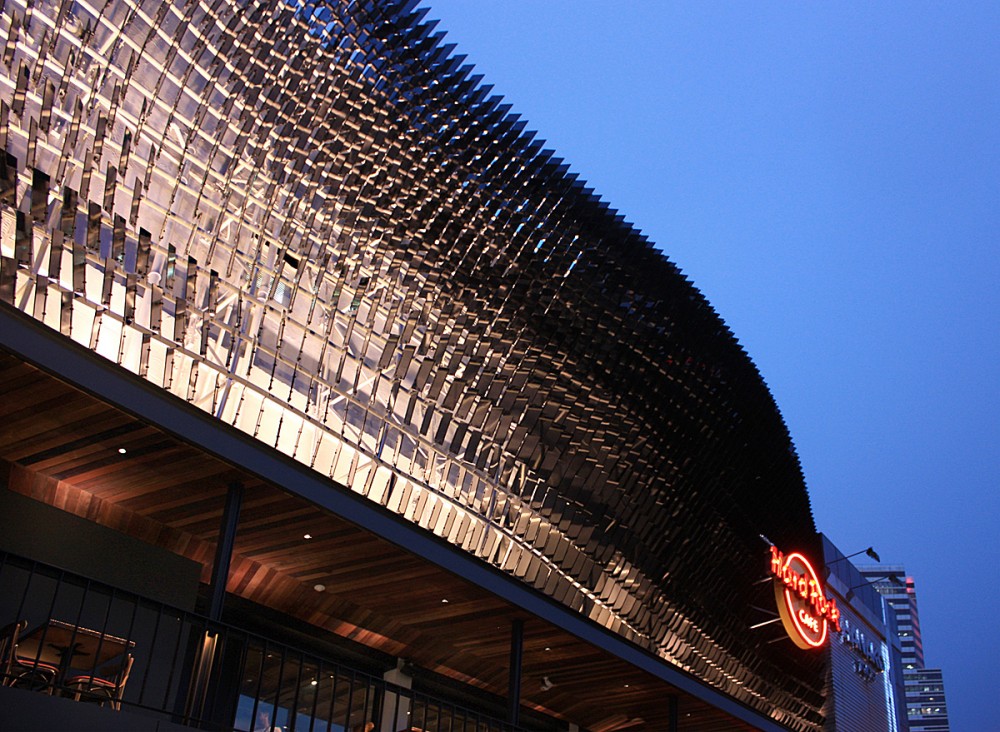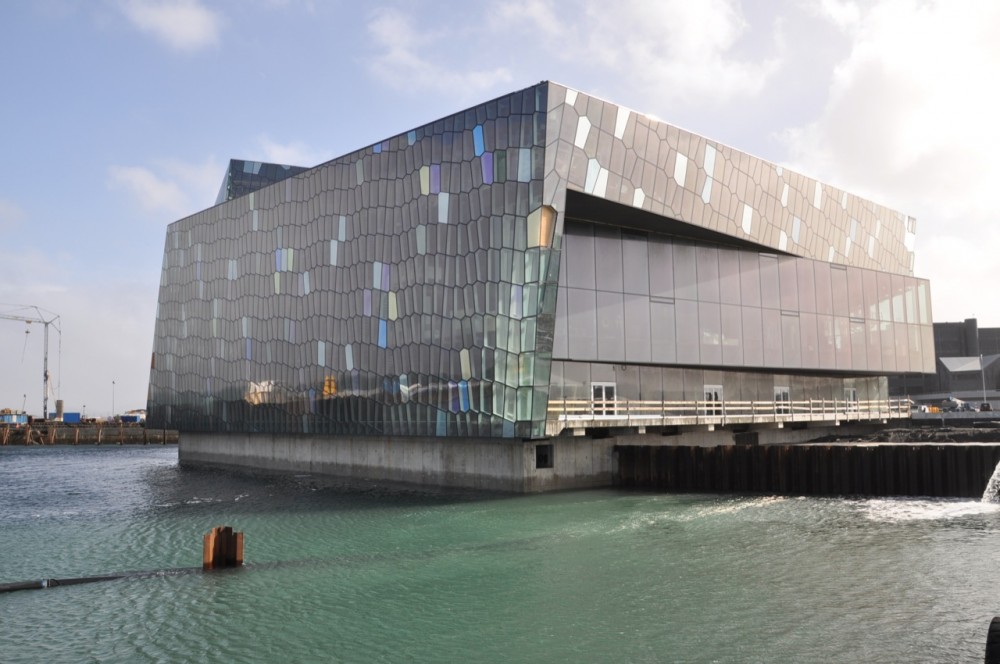This stunning luxury four bedroom villa is nestled into the hillside 65 metres above sea level, with stunning 270 degree views of Phang Nga Bay and the rainforest covered mountain of…
Metal
-
-
Singapore-based studio DP Architects completed last March, this home is the first completed private residence to receive the Green Mark Platinum rating in Singapore. SUSTAINABLE HOUSE IN THE TROPICS This typical…
-
The sustainably designed 45 Faber Park completed by architecture firm ONG & ONG is located in Singapore. The clients for this project are a couple with three young children. Their main…
-
The CUBE – Park Associati Architecture – Belgium Type: Commercial- Restaurant Location: Brussels – Belgium Building status: built in 2011 THE CUBE – Dining with a View – itinerant restaurant…
-
Architects: boetzkes|helder Location: Arnhem, Netherlands Structural Engineer: Bartels Engineers Facade Engineer: Metadecor Project Year: 2011 Project Area: 160 m² Photographs: Merel van Beukering DVT villa is a detached house on the outskirts of Arnhem in the suburb Schuytgraaf. The…
-
Architect: 57Studio Location: Santiago, Chile Project Year: 2008 Project Area: 1,658 Ft² Collaborators: Felipe Zamora Construction: 57Studio + Francisco Sass0 Structural Engineer: Roberto Ibaceta Photography: 57Studio, Luly Pozo, Mauricio Fuertes…
-
Architect: Metro Arkitekter Location: Hyllie Torg, Malmö, Sweden Project Team: Claes R Janson, resp; Ola Arnholm, project architect; Carl Kylberg, Anna-Karin Joelsson, HL; Jörgen Åkerlund Other consultants: ÅF/ Sweco, Tyrens, Sweco Contractor: Jernhusen AB Building contractor: NCC Project…
-
Architect: Line and Space, LLC Location: Las Vegas, Nevada, US Completion Date: 2011 Project Area: 52,700 Ft² Client: US Department of the Interior Bureau of Land Management Contractor: Straub Construction Structural Engineer: Holben, Martin, and White Consulting Structural…
-
Architect: Gould Evans Location: Tucson, Arizona, US Project Year: 2008 Client: University of Arizona Project Cost: $21M CMAR: Hensel Phelps Landscape Architect: Wheat Scharf Structural Engineer: Paragon Structural Design Mechanical/Electrical/Plumbing Engineer: Bridgers & Paxton Technology Consultant: The Sextant Group Photography: Roland Bishop Gould…
-
Architect: ikon.5 architects Location: New Castle, Delaware, US Project Area: 22,500 ft² Project Year: 2009 Photographs: James D’Addio Set along a commercial shopping strip highway, Kirkwood Public Library is designed as roadside billboard announcing the public civic…
-
Architects: Asylum Location: Shanghai, China Graphic Designers: LOVE Contractors: Lime388 Project Team: Cara Ang (Design Director), Cherin Tan (Interior Designer), Dymitr Malcew (Interior Designer) Project Year: 2011 Project Area: 650 m² Photographs: Asylum…
-
Architect: Architects von Gerkan Marg and Partners Location: Shenzhen, China Architect: Meinhard von Gerkan and Stephan Schütz with Nicolas Pomränke Project Leader: Ralf Sieber Project Team: Xu Ji, Alexander Niederhaus, Huang Cheng, Niklas Veelken, Martin Gänsicke,…
-
Architects: tiarstudio / Federico Florena, RMA / Roberto Murgia Location: Milan, Italy Client: Effetti Digitali Italiani Structural Engineer: EncoCrema Light Design: Rossi Bianchi Lighting Design Project Year: 2010 Project Area: 950 m² Photographs: Francesco Jodice…
-
Architect: Lake|Flato Architects Location: Austin, Texas, US Project Team: Ted Flato, FAIA, Bill Aylor, AIA Consultants: Lundy & Associates, Stonefox Project Area: 557 m² Project Year: 2003 Photographs: Hester + Hardaway, Atelier Wong The magic of this house, designed as a…
-
Architects: Leddy Maytum Stacy Architects Location: Hillsborough, California, US Project Year: 2007 Sources: Leddy Maytum Stacy Architects, AIA, CaseStudy Photographs: Leddy Maytum Stacy Architects, Tim Griffith This 24,000 square foot project for an independent K-8 school includes a new…
-
Architect: Kuwabara Payne McKenna Blumberg (KPMB) Architects with Fichten Soiferman et Associés Architectes (FSA) Location: Montreal, Quebec, Canada Project Area: 375,000 ft² Project Year: 2009 Photographs: Eduard Hueber, Marc Cramer, Tom Arban The John Molson School of Business…
-
Architects: Architectkidd / Udomsak Komonvilas, Jariyawadee Lekawatana, Luke Yeung Location: Bangkok, Thailand Project Year: 2011 Project Area: 550 m² Photographs: Architectkidd For Architectkidd, the starting point for this facade design were the shapes, rhythms and structures of…
-
Architects: Henning Larsen Architects Locations: Reykjavik, Iceland Client: Austurnhofn TR – East Harbour Project Ltd. Project Year: 2011 Project Area: 28,000 m² Photographs: Henning Larsen Architects Situated on the border between land and sea, the Centre stands…


















