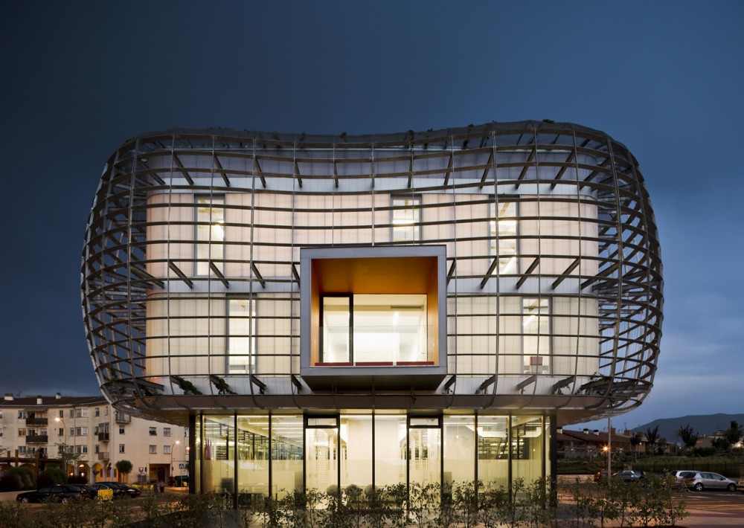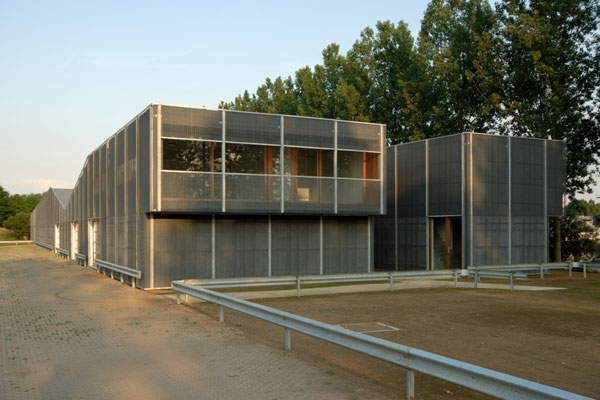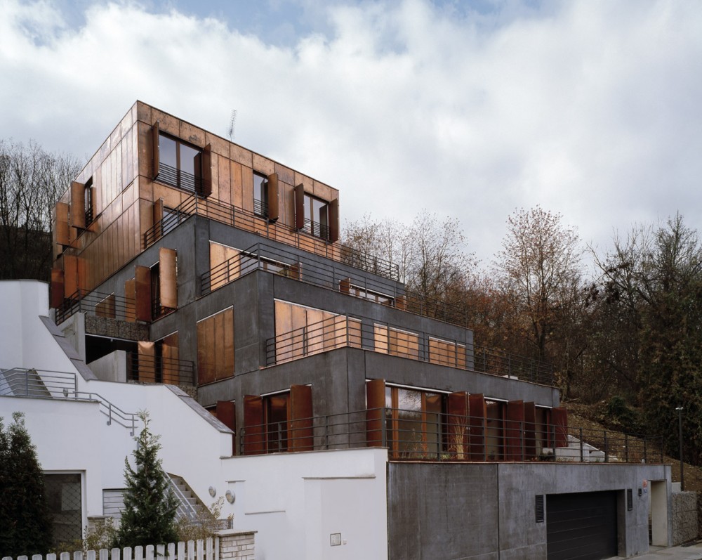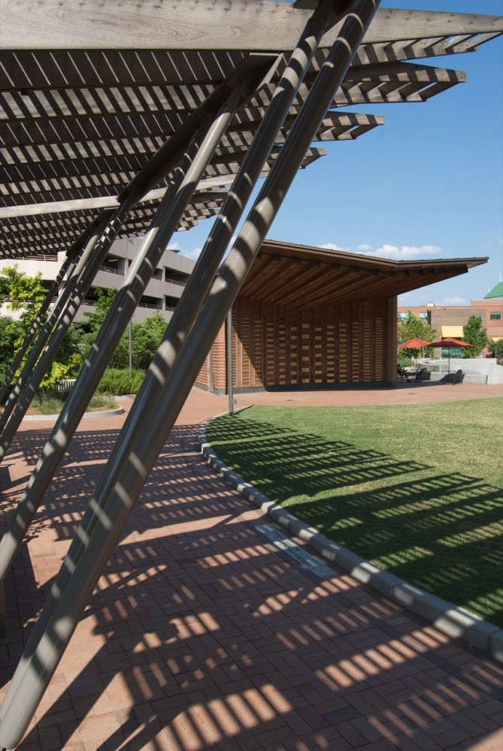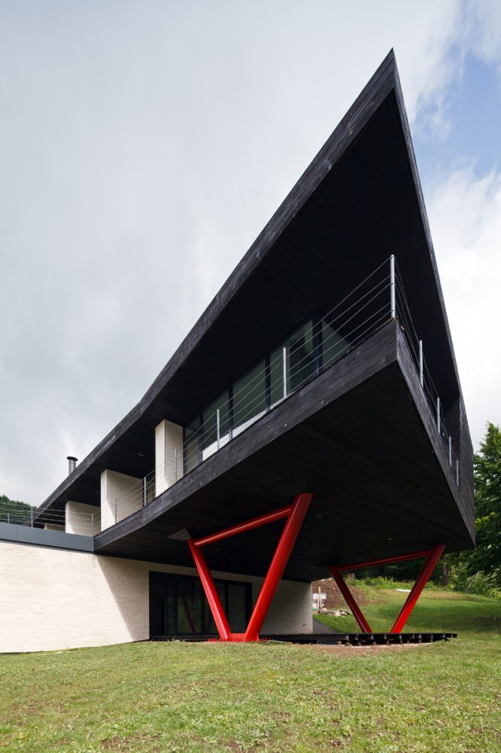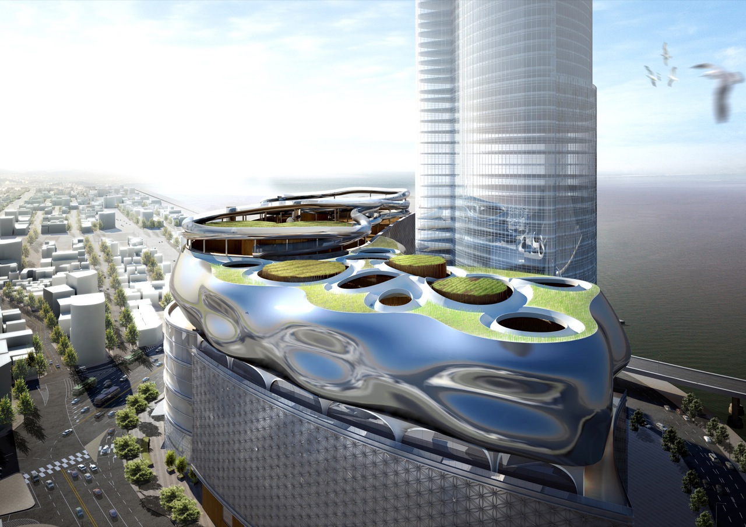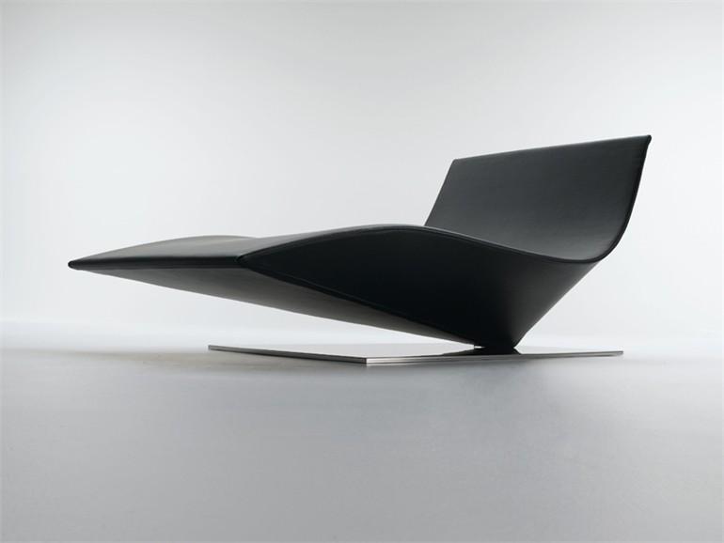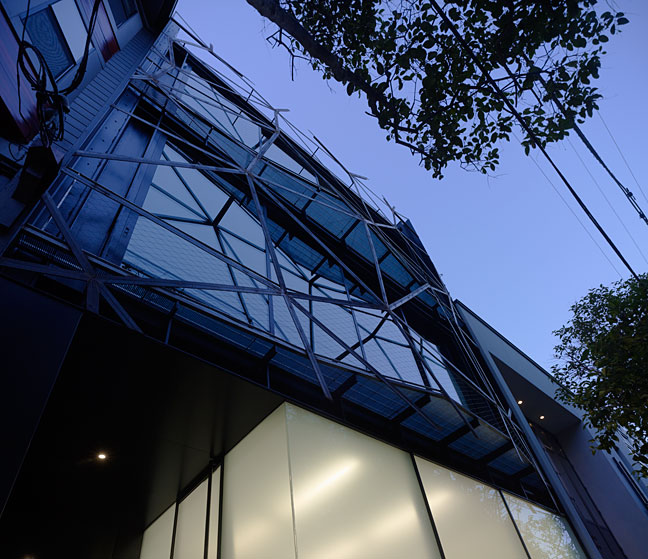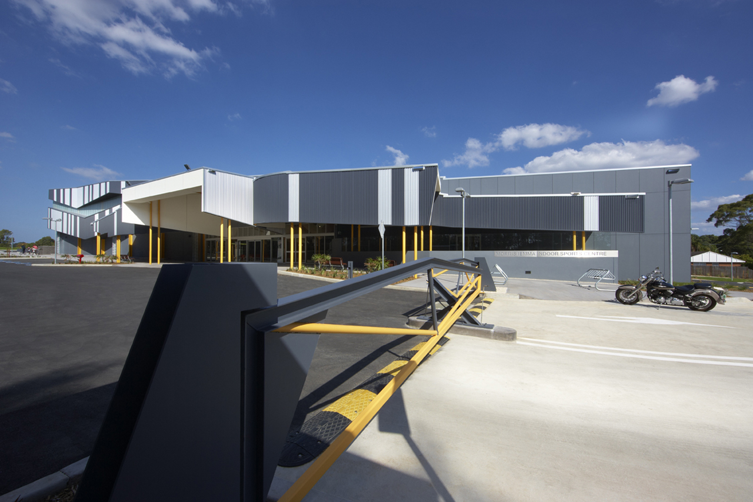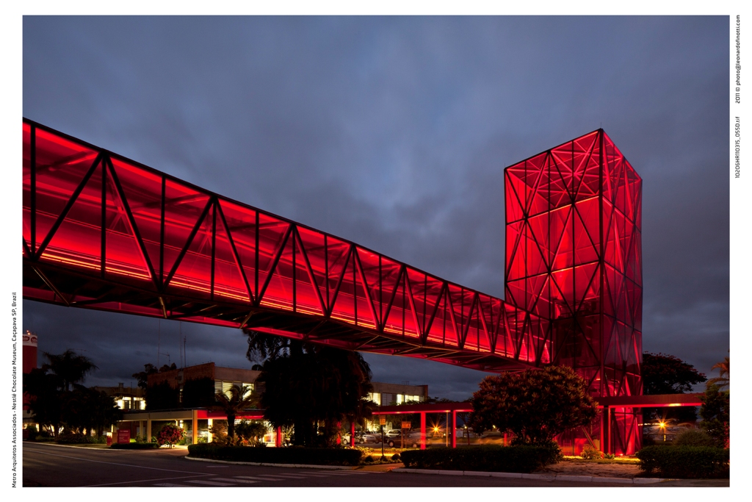Architects: Zon-e Arquitectos Location: Navarra, Spain Project Year: 2009 Photographs: Pedro Pegenaute …
Metal
-
-
Architects: Loos Architects Location: Schoten, Belgium Project Year: 2006 Project Area: 2,375 m² Photographs: Allard van der Hoek Our task was to design an inexpensive building that houses an extraordinary multitude of functions: a concierge apartment,…
-
Architects: Pavel Hnilicka Architekti Location: Prague, Czech Republic Project Year: 2007 Client: Kuprum Development, s.r.o. Landscape Architect: Mikoláš Vav?ín Project Area: 437.30 m² Photographs: Courtesy of Pavel Hnilicka Architekti Block of flats in Prague Terrace house with 4 units…
-
Architects: Touloukian Touloukian Inc. Location: Greensboro, North Carolina, US Client: Susan Schwartz Landscape Architect: Halvorson design General Contractor: Wes Altman Photographs: Lawrence Earley Shade Pergolas and an Outdoor Pavilion for performance and community gathering are designed…
-
Architects: TECON Architects Location: Prahova, Romania Project Year: 2011 Photographs: Cosmin Dragomir …
-
Architect: Yamasaki Ku Hong Associates Design Lab Location: Nampo-dong, Jung-gu, Busan, Korea Partner-in-charge: Tae Sun Hong, Won Jin Kim Project Team: Jeong Yeon Lim, Dong Soo Jang, Ji Hyang Lee, Na…
-
Chaise-longue. From polishedAISI304 stainless steel or with self-supporting structure in baydur and polyurethane, upholstered in fabric (stretch one too), or in MDF Italia leather, fully removable upholstery. 180° swivel. Limited production…
-
Architects: Ogrydziak Prillinger Architects Location: San Francisco, CA, US Principals: Luke Ogrydziak, Zoë Prillinger Project Team: Haemi Chang, Leo Henke, Yasmin Vobis, Gisela Schmoll Daylighting Consultant: Loisos + Ubbelohde Building…
-
Architects: McPhee Architects Location: Marrickville, Australia Client: Canterbury City Council Project Area: 3,575 m² Photographs: Sharrin Rees The MIISC as a community sporting facility contains and expresses the culture, character, nature…
-
Architects: Metro Arquitetos Associados Location: Sao Paulo, Brazil Project Area: 1,850 m² Project Year: 2011 Photographs: Leonardo Finotti The intention in designing the structures of the public visiting of the Nestlé chocolate…
-
Architect: Tomoon Architects and Engineers Location: Naju, South Korea Project architect: Yeol Park Design team:Heesan Gwak, Youngjoo Kim, Junghyo Woo, Seunghyun Lee, Jaeho Jin Project Area :10,919 m² Gross floor area : 11,136.5 m² Landscape area…
-
Architects: Smart Design Studio Location: Surry Hills, Australia Project team: William Smart, Zig Peshos, Derek Chin, Troy Melville Project year: 2010 Photographs: Sharrin Rees…
-
Architects: Elenberg Fraser Location: Melbourne, Australia Project Year: 2011 Photographs: Elenberg Fraser…
-
Architects: Sophie Valla Architects & Marc Koehler Architects Location: Leiden, The Netherlands Project team: Wouter Hendrikson, Petr Ulrich Construction advisor: Buro Broersma Installations advisor: S&W, van Leeuwen Contractor: KbK Bouw Project area: 233 m² Project year: 2011 Photographs: Luuk Kramer…
-
Architects: Clermont Architectes Location: Ferney-Voltaire, France Collaborators: Ion Moreno, Maria Campos Piera Engineers: Bem Ingénierie – Fluitec – SJA Economist: Cosinus Photographs: Daniel Osso…
-
Architects: Jun Igarashi Architects Location: Kanagawa, Japan Project Year: 2009 Project Area: 161.78 m² Photographs: Iwan Baan…
-
Architects: Benjamin Garcia Saxe Architecture Location: San Jose, Costa Rica Project area: 100 m² Project year: 2011 Photographs: Andres Garcia Lachner…
-
Architects: DesignGroup Location: Columbus, Ohio, US Project Year: 2009 Client: Grange Insurance Audubon Center / Columbus Metro Parks Project Area: 18,400 ft² Photographs: Brad Feinknopf…

