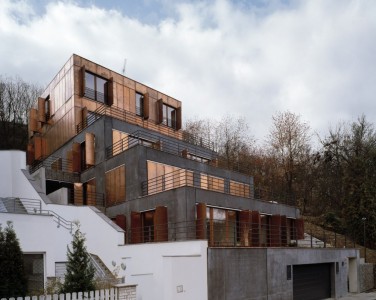
Terrace House - Pavel Hnilicka Architekti - Czech Republic
Architects: Pavel Hnilicka Architekti
Location: Prague, Czech Republic
Project Year: 2007
Client: Kuprum Development, s.r.o.
Landscape Architect: Mikoláš Vav?ín
Project Area: 437.30 m²
Photographs: Courtesy of Pavel Hnilicka Architekti
Block of flats in Prague
Terrace house with 4 units and underground garage for 8 cars.
There was a little villa on top of the extremely steep plot, which didn’t correspond with the owners‘ conception. Therefore, they have decided to build a terraced house and to dwell in a new comfortable apartment. The concept of terraced structure allowed to assign a roof garden to each ?at. This way, it was possible to build the quality of living similar to a family house but „town-like inspissated“ without huge demands for ground space required by the current building of family house colonies in the suburb porridge. The house is divided into 4 ?ats, of which one ?at is an upper maisonette. There is a garage for eight cars, the entry lobby and small cellars for each ? at on the street level ?oor. The lift moves through the house and opens directly into each ?at; the stairway is located outside the house. Three lower ?ats have terraces looking east and south, while the upper ?at has the terrace directed to the East, and connected to a private garden on the western side.
- Terrace House – Pavel Hnilicka Architekti – Czech Republic
- Terrace House – Pavel Hnilicka Architekti – Czech Republic
- Terrace House – Pavel Hnilicka Architekti – Czech Republic
- Terrace House – Pavel Hnilicka Architekti – Czech Republic
- Terrace House – Pavel Hnilicka Architekti – Czech Republic
- Terrace House – Pavel Hnilicka Architekti – Czech Republic
- Terrace House – Pavel Hnilicka Architekti – Czech Republic
- Terrace House – Pavel Hnilicka Architekti – Czech Republic
- Terrace House – Pavel Hnilicka Architekti – Czech Republic
- Terrace House – Pavel Hnilicka Architekti – Czech Republic
- Terrace House – Pavel Hnilicka Architekti – Czech Republic
- Terrace House – Pavel Hnilicka Architekti – Czech Republic
- Terrace House – Pavel Hnilicka Architekti – Czech Republic
- Terrace House – Pavel Hnilicka Architekti – Czech Republic
- Terrace House – Pavel Hnilicka Architekti – Czech Republic
- Terrace House – Pavel Hnilicka Architekti – Czech Republic
- Terrace House – Pavel Hnilicka Architekti – Czech Republic
- Terrace House – Pavel Hnilicka Architekti – Czech Republic
- Terrace House – Pavel Hnilicka Architekti – Czech Republic

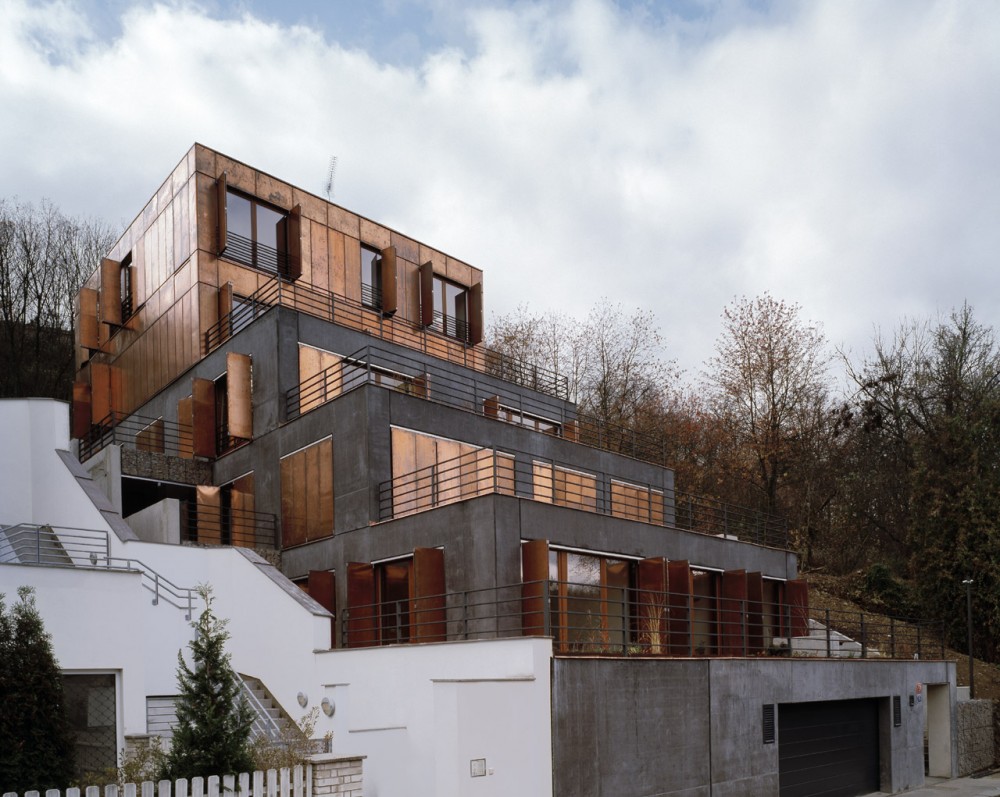
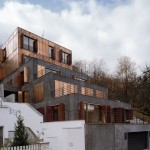








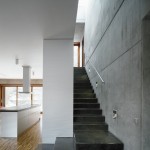
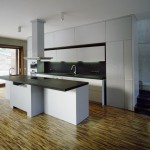
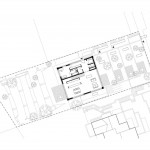
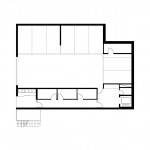
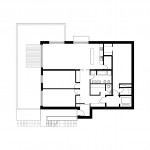
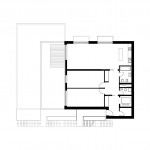
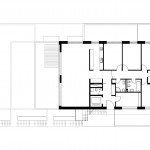




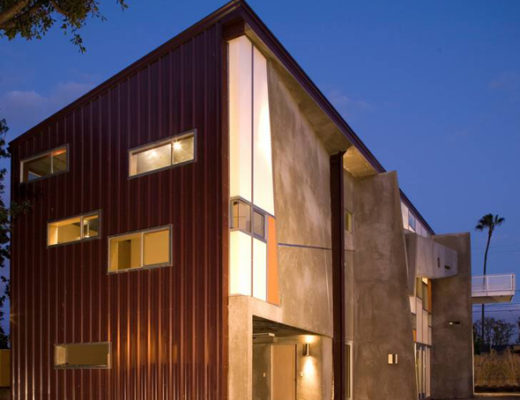
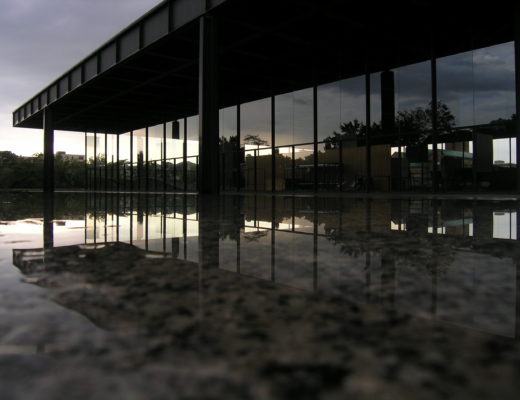
No Comments