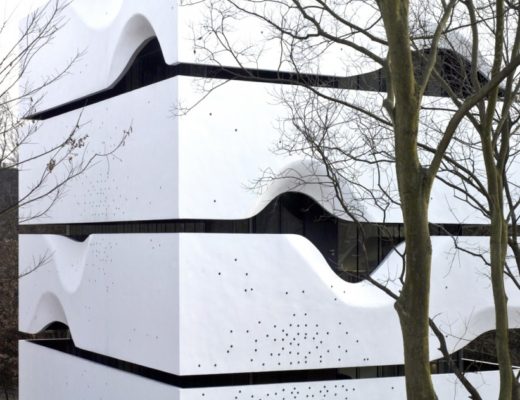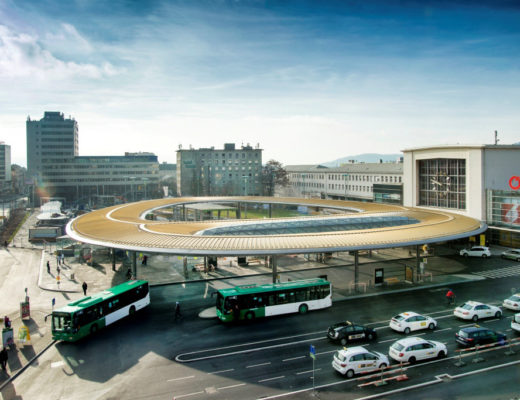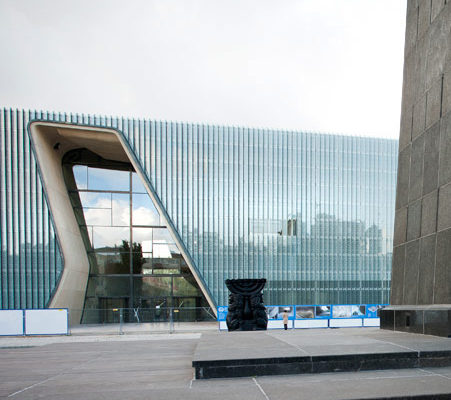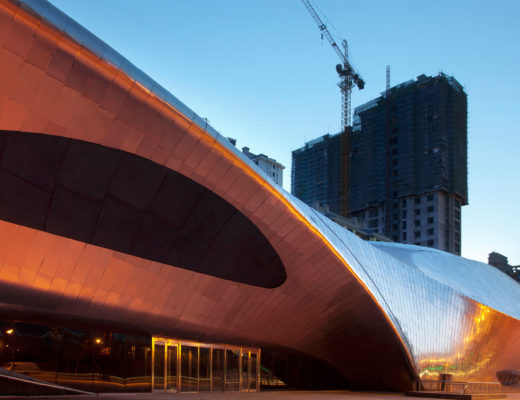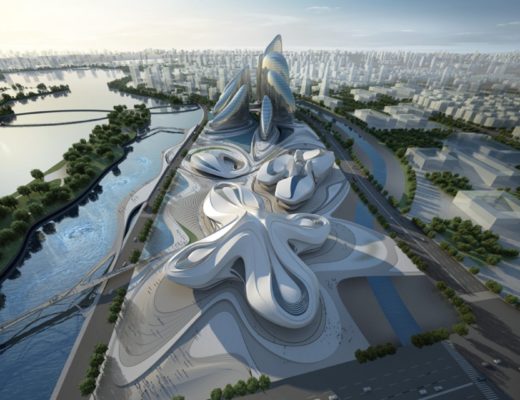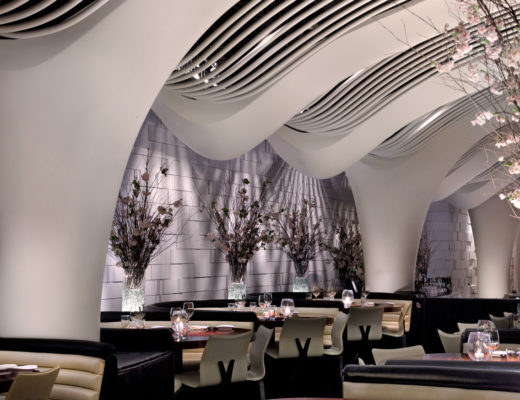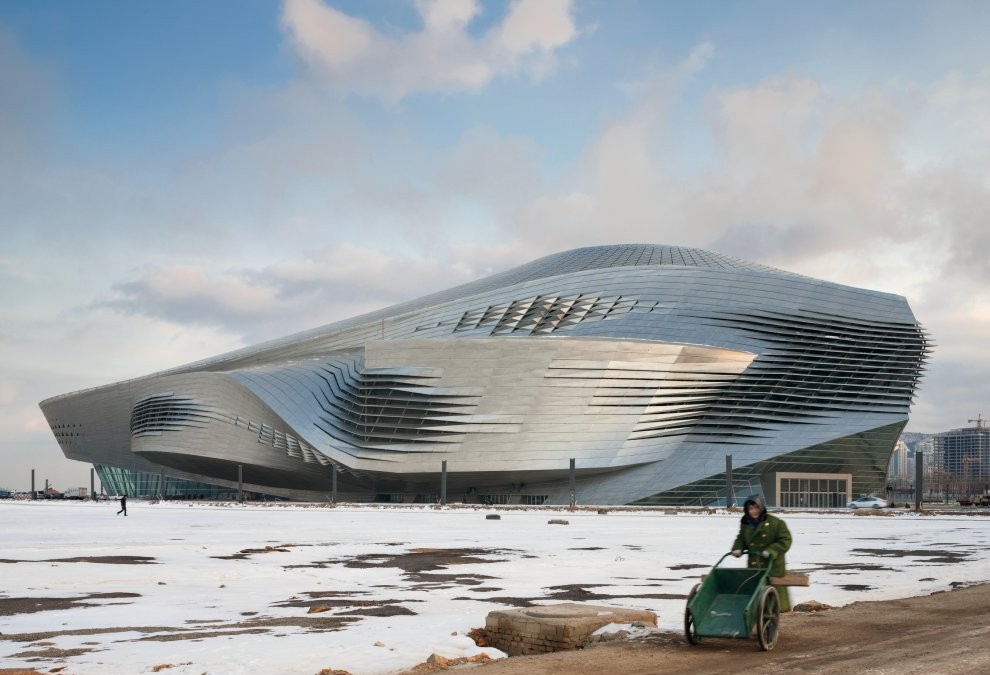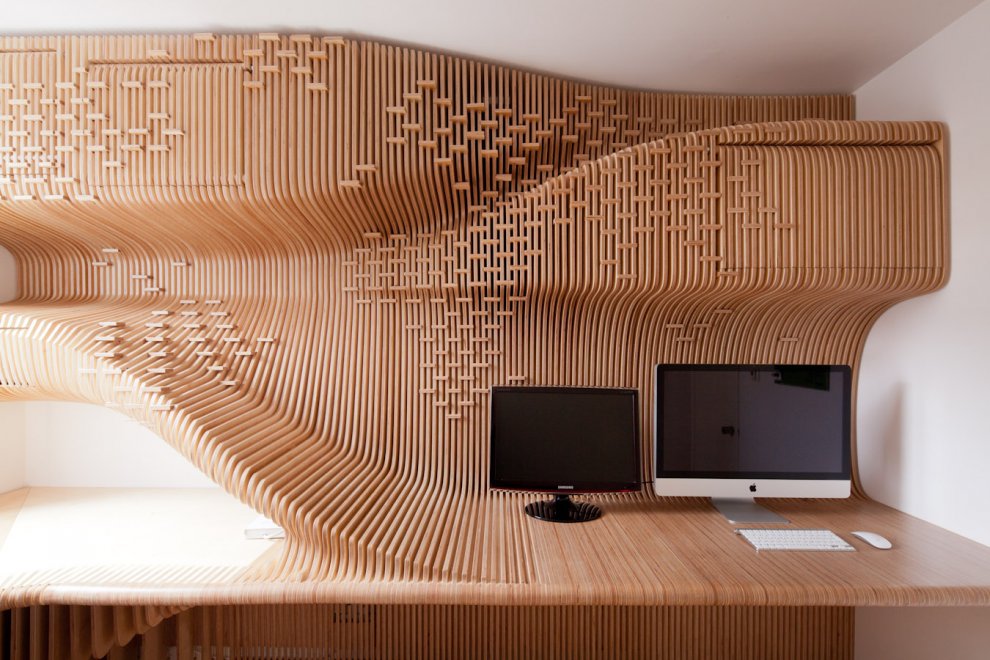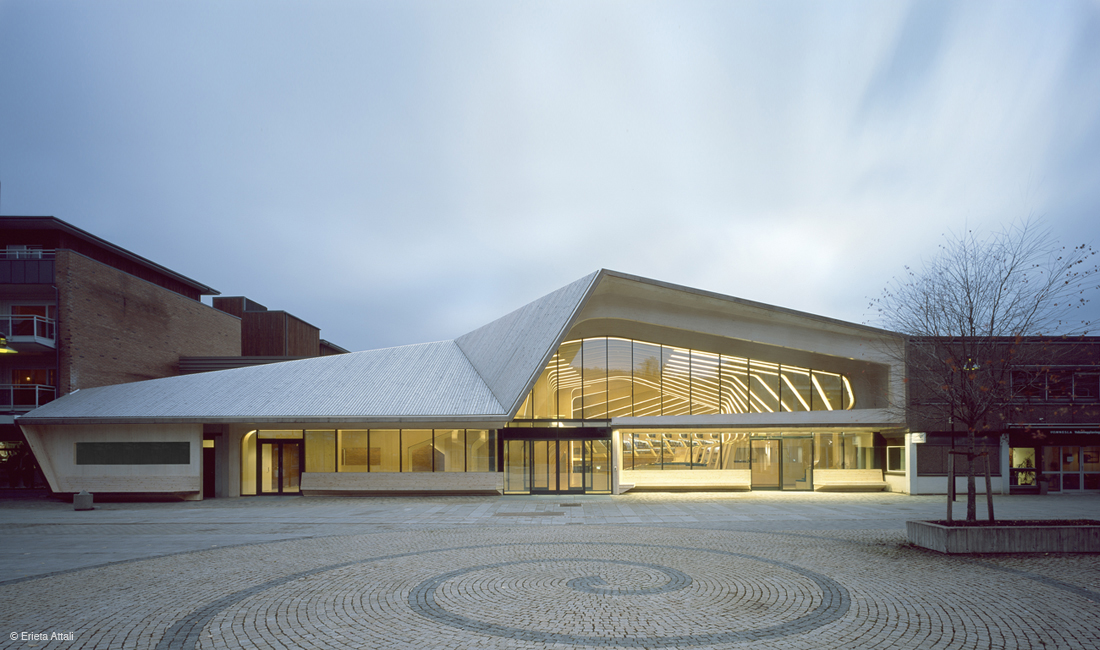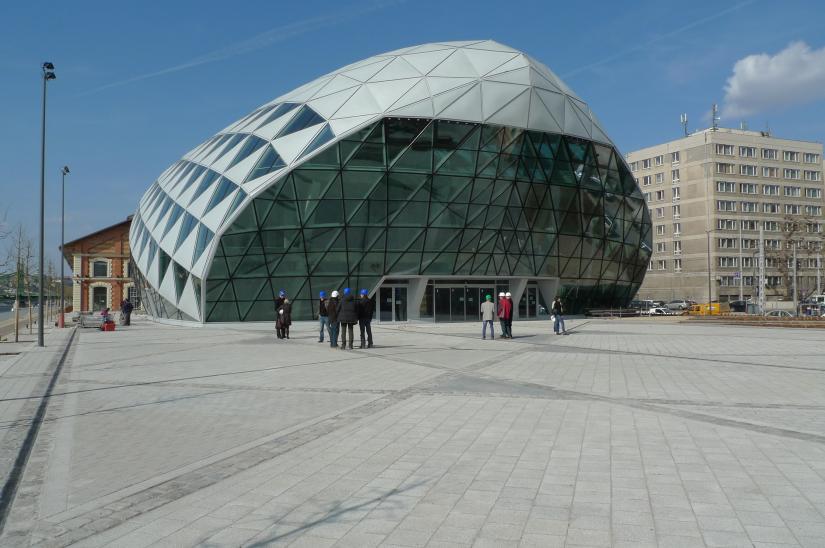CIPEA No.4 House – AZL architects – China Architects: AZL architects Location: Nanjing, Jiangsu Province, China Architect In Charge: Zhang Lei Design Team: Zhang Lei, Jeffrey Cheng, Wang Wang, Wang Yi…
organic shape
-
-
“Golden Eye” – Zechner & Zechner, ZTGmbH – Austria Building Owner: Holding Graz Linien Architects: Zechner & Zechner ZTGmbH Location: Graz, Austria Traffic Planning: IKK ZTGmbH Construction: Steel: Zenkner & Handel,…
-
Museum of the History of Polish Jews – Lahdelma & Mahlamaki Architects – Poland Architects: Architects Lahdelma & Mahlamäki (finland) with local firm Kurylowicz & associates in Warsaw Location: Warsaw, Poland…
-
China Wood Sculpture Museum – MAD – China Architect: MAD Architects Location: Harbin, China Program: Museum Site Area: 9,788 m2 Building Area: 12,959 m2 Building Length: 196 m Building Height: 21 m…
-
Changsha Meixihu International Culture Center – Zaha Hadid – China Architect: Zaha Hadid Architects Location: Changsha, China Client: Changsha Meixihu Industry Co., Ltd Area: 115.00 m² Changsha Meixihu International Culture &…
-
STK MIDTOWN NYC – ICRAVE – NY, US Project: ICRAVE Location: MEatpacking District, New York, United States Type: Restaurant Year: 2012 Client: The One Group Building status: built STK Midtown has…
-
Dalian International Conference Center – Coop Himmelblau – China Architect: Coop Himmelblau Location: Dalian, China Client: Dalian Municipal People’s Government, P.R. China Year: 2008-2012 Site Area: 40.000 m² Gross Floor area:…
-
Office’s Front Desk and Discussion Table – HWCD Project: HWCD Type: Commercial – Office Building status: built in 2012 “The new front desk and meeting table represents HWCD;s commitment towards the…
-
Chelsea Workspace – Synthesis Design + Architecture – UK Architect: Synthesis Design + Architecture Program: Bespoke desk and storage system for a private home office Type: Residential Location: London, United Kingdom.…
-
Architect: MAD Architects Location: Ordos, China Typology: Museum Site Area: 27,760 m² Building Area: 41, 227 m² Building Height: 40 m Directors: Ma Yansong, Yosuke Hayano, Dang Qun Design Team: Shang…
-
Architect: Zaha Hadid Architects Project: Galaxy SOHO Location: Beijing, China Date: 2008 – 2012 Client: SOHO China Program: Mixed-use Commercial Building (Offi ce & Retail Status: Completed Construction: 2009–2012 (30-months) Size:…
-
Bridgestone Pavilion – Architect kidd – Thailand Architect: Architectkidd Location: Bangkok, Thailand Design Team: Luke Yeung, Pailin Paijitsattaya, Phuttipan Aswakool Exhibition Design: DesignLAB Project Area: 500 sqm Completion date: January 2012…
-
Dalian Museum – 10 Design – China Architects: 10 design Location: Dalian, China Year: 2011 Design team: Ted Givens, Peby Pratama, Adrian Yau, Audrey Ma, Laura Rusconi Clerici, Shane Dale Landscape…
-
Vennesla Library – Helen & Hard – Norway Architect: Helen & Hard Location: Vennesla, Norway Client: Vennesla Kommune Date: 2011 The new library in Vennesla comprises a library, a café, meeting…
-
Central European Time – ONL – Hungary Architect: ONL multidisciplinary design office, Kas Oosterhuis and Ilona Lénárd Site: Kozraktar, Budapest Client: Porto Investment Hungary Kft., Budapest Partners: MTM Statika – Lead…

