Architect: MAD Architects
Location: Ordos, China
Typology: Museum
Site Area: 27,760 m²
Building Area: 41, 227 m²
Building Height: 40 m
Directors: Ma Yansong, Yosuke Hayano, Dang Qun
Design Team: Shang Li, Andrew C. Bryant, Howard Jiho Kim, Matthias Helmreich, Linda Stannieder, Zheng Tao, Qin Lichao, , Sun Jieming, Yin Zhao, Du Zhijian, Yuan Zhongwei, Yuan Ta, Xie Xinyu, Liu Weiwei, Xiang Ling, Felipe Escudero, Sophia Tang, Diego Perez, Art Terry, Jtravis B Russett, Dustin Harris,
Associate Engineers: China Institute of Building Standard Design & Research
Mechanical Engineer: The Institute of Shanxi Architectural Design and Research
Façade/cladding Consultants: SuP Ingenieure GmbH, Melendez & Dickinson Architects
Construction Contractor: Huhehaote construction Co., Ltd
Façade Contractor: Zhuhai King Glass Engineering CO.LTD
42 thousand square meters of museum space in new center of Ordos, inner Mongolia, is designed by MAD Architects. Driven by booming economy, Municipal Government of Ordos decided to create brand new city, far away from the current one, on the site of Gobi Desert.
Conceived as a reaction to the rigid and conservative geometry of the Master plan, inspired by symbolic image of “The ever rising sun on the grassland”, brave new Museum building drastically confronts inferior urban grid, existing only as a pattern on the paper. Although the design may seem unengaged in the historical context, it actually investigates the future of local culture.
It may seem that amorphous and solid 40 meters tall building has landed on the ground out of nowhere, windowless and dune-like, evoking the memories of the ex-desert site. Static in its appearance from the outside, Museum is unexpectedly vivid and playful on the inside – disharmony of heights, sinuous surfaces and holes buckled upwards are the artwork themselves. Diffuse natural light is provided through the skylights, uniform and blurring the boundaries of interior space.
Polished metal louvers wrap the structure, providing natural ventilation while forming new public space on the inside. Interior space is divided into several exhibition rooms, all open to the central hall. Great lobby of the Museum welcomes visitors, giving them a choice – to actually visit the exhibition or to simply walk through the canyon-like hall and exit on the other side. The designed possibility of passing-by proves that this well-designed bunker for works of art treats those art works as artifacts, sharing the same logic of most Museums, regardless of their initial ambition and specialization.
Source: eVolo
- Ordos Museum – MAD Architects – China
- Ordos Museum – MAD Architects – China
- Ordos Museum – MAD Architects – China
- Ordos Museum – MAD Architects – China
- Ordos Museum – MAD Architects – China
- Ordos Museum – MAD Architects – China
- Ordos Museum – MAD Architects – China
- Ordos Museum – MAD Architects – China
- Ordos Museum – MAD Architects – China
- Ordos Museum – MAD Architects – China
- Ordos Museum – MAD Architects – China
- Ordos Museum – MAD Architects – China
- Ordos Museum – MAD Architects – China


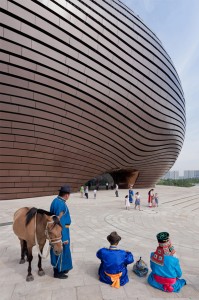
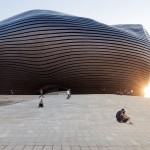
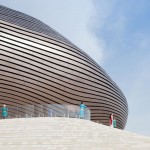
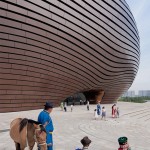
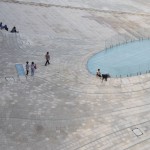
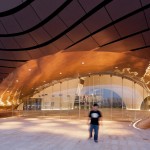
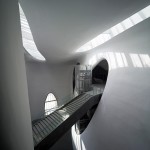

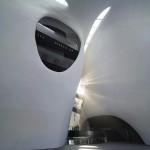
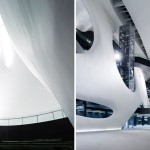
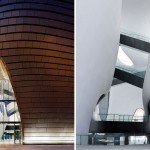
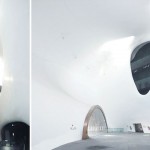
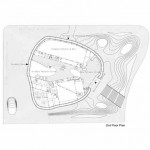
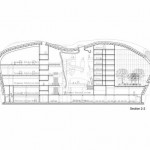


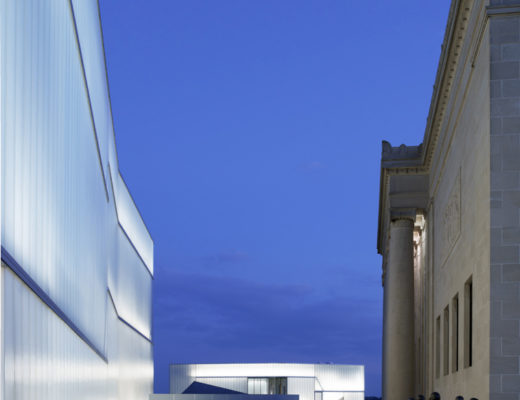
No Comments