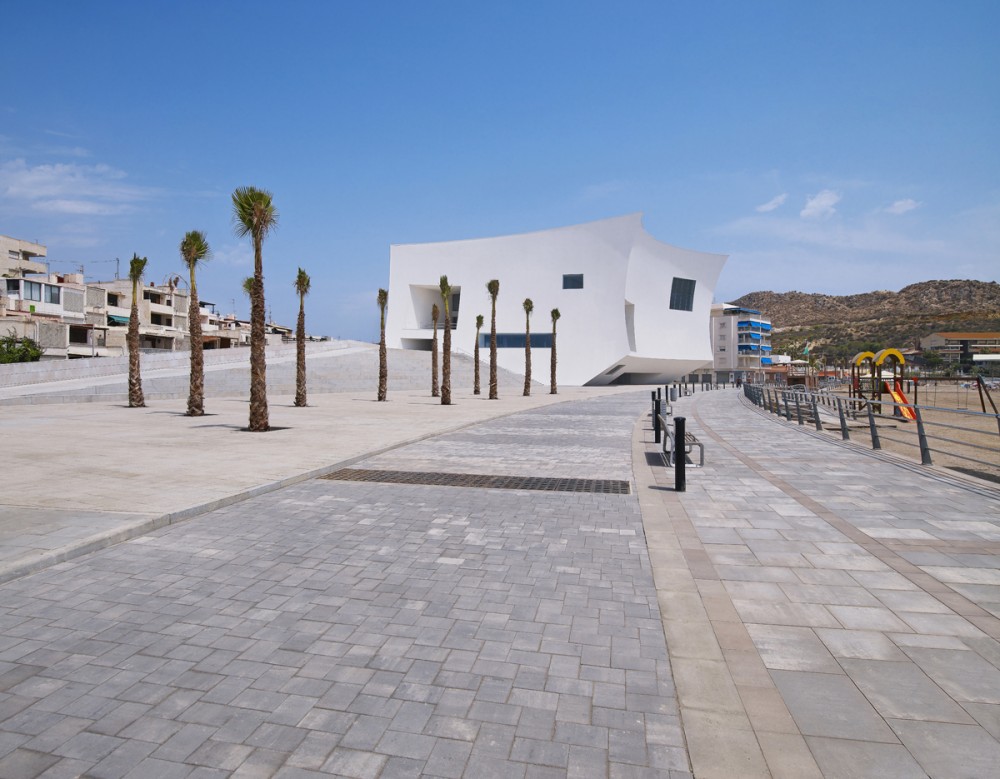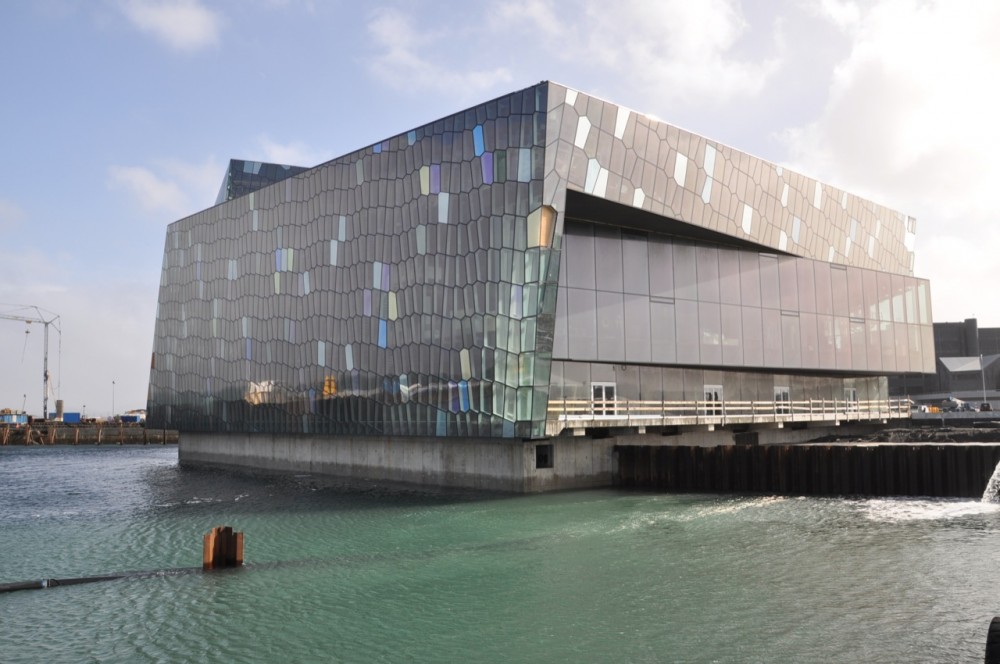Project: Preston Scott Cohen, Inc., Cambridge, MA Location: Tel Aviv, Israel Client: Motti Omer, Director and Chief Curator Program: 200,000 sq. ft (18,500 m2 Located in the center of the city’s…
Public
-
-
Project Details: Location: Hainburg, Austria Type: Public – Religious Architecture Architects: COOP HIMMELB(L)AU – www.coop-himmelblau.at Client: Association „Freunde der Evangelischen Kirche in Hainburg/Donau”, Austria Site area: 420 m² Total gross floor…
-
Location: Boavista, Porto Design phase: 04.2008 Constrution phase: 2010-2011 Client: Parque Escolar EPE Architect: Ricardo Bak Gordon Collaborators: Luís Pedro Pinto, Nuno Velhinho, Pedro Serrazina, Sonia Silva, Vera Higino, Walter Perdigão…
-
Project: Line and Space, LLC Architecture Type: Educational- Academic Building Location: University of Arizona, Tuscon, Arizona, United States Building status: built After nearly 50 years of patiently seeking out every new…
-
Location: London, United Kingdom Date: 2005 – 2011 Status: Built Area: 36,875m² A concept inspired by the fluid geometry of water in motion, creating spaces and a surrounding environment in sympathy…
-
Architect: Domitianus Arquitectura Location: Rio Maior, Portugal Project Team: Andreia Morais, Nuno Monteiro, Luís Miranda, Rodolfo Gomes; Lead Architect: Paulo Tormenta Pinto Consultants: SAMPRIZ – Mário Leitão; Francisco Alvim; EPETE – Rui Silva e Santos, Miguel…
-
Architect: Metro Arkitekter Location: Hyllie Torg, Malmö, Sweden Project Team: Claes R Janson, resp; Ola Arnholm, project architect; Carl Kylberg, Anna-Karin Joelsson, HL; Jörgen Åkerlund Other consultants: ÅF/ Sweco, Tyrens, Sweco Contractor: Jernhusen AB Building contractor: NCC Project…
-
Architect: Studio Ortalli Location: Via Joriati 6, Erba, 22036, Como, Italy Project Team: Arch. Cazzaniga Dario, Arch Angel Monti, Arch Marco Ortalli Building Company: Ciceri SpA Photographs: Filippo Simonetti…
-
Architect: Line and Space, LLC Location: Las Vegas, Nevada, US Completion Date: 2011 Project Area: 52,700 Ft² Client: US Department of the Interior Bureau of Land Management Contractor: Straub Construction Structural Engineer: Holben, Martin, and White Consulting Structural…
-
Architect: ikon.5 architects Location: New Castle, Delaware, US Project Area: 22,500 ft² Project Year: 2009 Photographs: James D’Addio Set along a commercial shopping strip highway, Kirkwood Public Library is designed as roadside billboard announcing the public civic…
-
Architect: Architects von Gerkan Marg and Partners Location: Shenzhen, China Architect: Meinhard von Gerkan and Stephan Schütz with Nicolas Pomränke Project Leader: Ralf Sieber Project Team: Xu Ji, Alexander Niederhaus, Huang Cheng, Niklas Veelken, Martin Gänsicke,…
-
Architect: Taller de Arquitectura-Mauricio Rocha Location: Mexico City, Mexico Project Team: Arturo Mera , Cristobal Pliego, María Elena Reyes, , Ivan Camacho, Iris Sosa, Jose Luis Acevedo, Victor Limón, Vanessa Loya, Juan Manuel Moreno,…
-
Architect: Natalye Appel + Associates Architects, Architect Works, Inc., James Ray Architects Location: Houston, Texas, United States Project Team: Natyle Appel, FAIA, Donna Kacmar, FAIA, James Ray, AIA, Alan Creech, AIA, Stuart Smith, AIA Project Area: 1,115…
-
Architect: inFORM Studio Location: Providence, Rhode Island, United States Project Team: Kenneth Van Tine, Gina Van Tine, Michael Guthrie, Cory Lavigne, Anna Haezebrouck, Robert Miller, Jeremy Ervin, Jordan Whitted Structural Engineer: Bruno Happold Project Year: 2010 Photographs: …
-
Architect: StossLU Location: Milwaukee, Wisconsin, US Project Team: Chris Reed, principle; Scott Bishop, project manager; Tim Barner, Adrian Fehrmann, Kristin Malone, Chris Muskopf, Graham Palmer, Megan Studer Consultants: Vetter Denk, urban design; Light TH!S, lighting design; GRAEF…
-
Architects: Spaceworkers Location: Lordelo, Paredes, Portugal Principals in Charge: Henrique Marques and Rui Dinis Project Team: Rui Rodrigues, Sergio Rocha, Pedro Silva, Vasco Giesta Finance Director: Carla Duarte Engineering: Stru Concept Project Area: 4,000 m² Project Year: 2009 Images: Courtesy of…
-
Architects: Estudio Barozzi Veiga Location: Águilas, Spain Project Year: 2011 Project Area: 10,200 m² Photographs: Julien Lanoo The project is a natural response to the particular stimulus, offered by the location. On one hand the need…
-
Architects: Henning Larsen Architects Locations: Reykjavik, Iceland Client: Austurnhofn TR – East Harbour Project Ltd. Project Year: 2011 Project Area: 28,000 m² Photographs: Henning Larsen Architects Situated on the border between land and sea, the Centre stands…


















