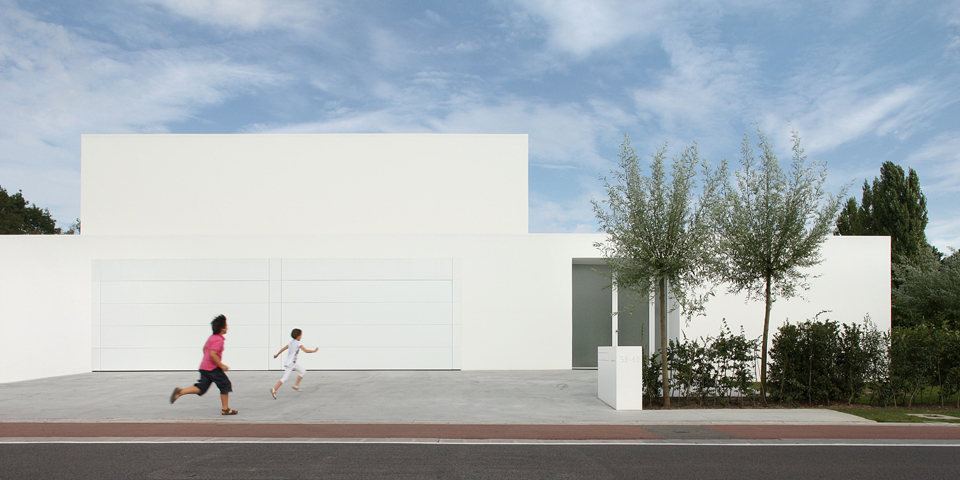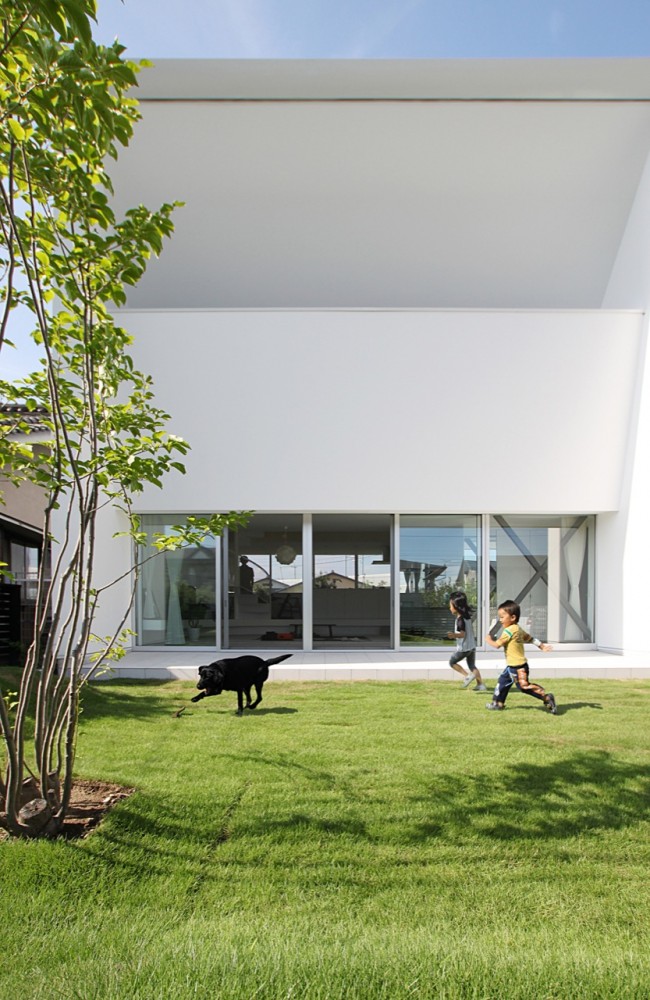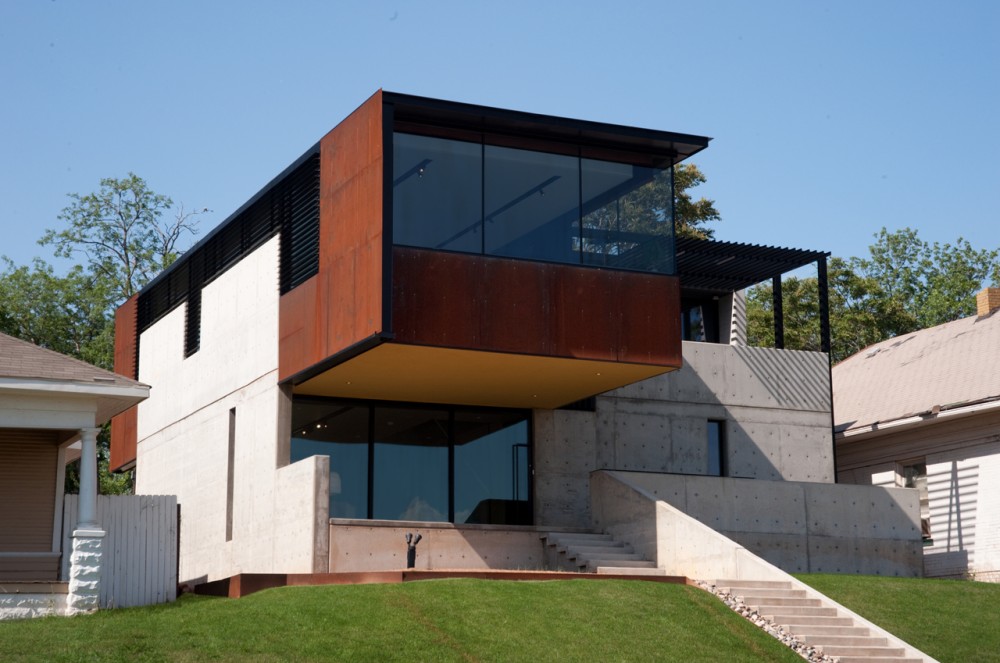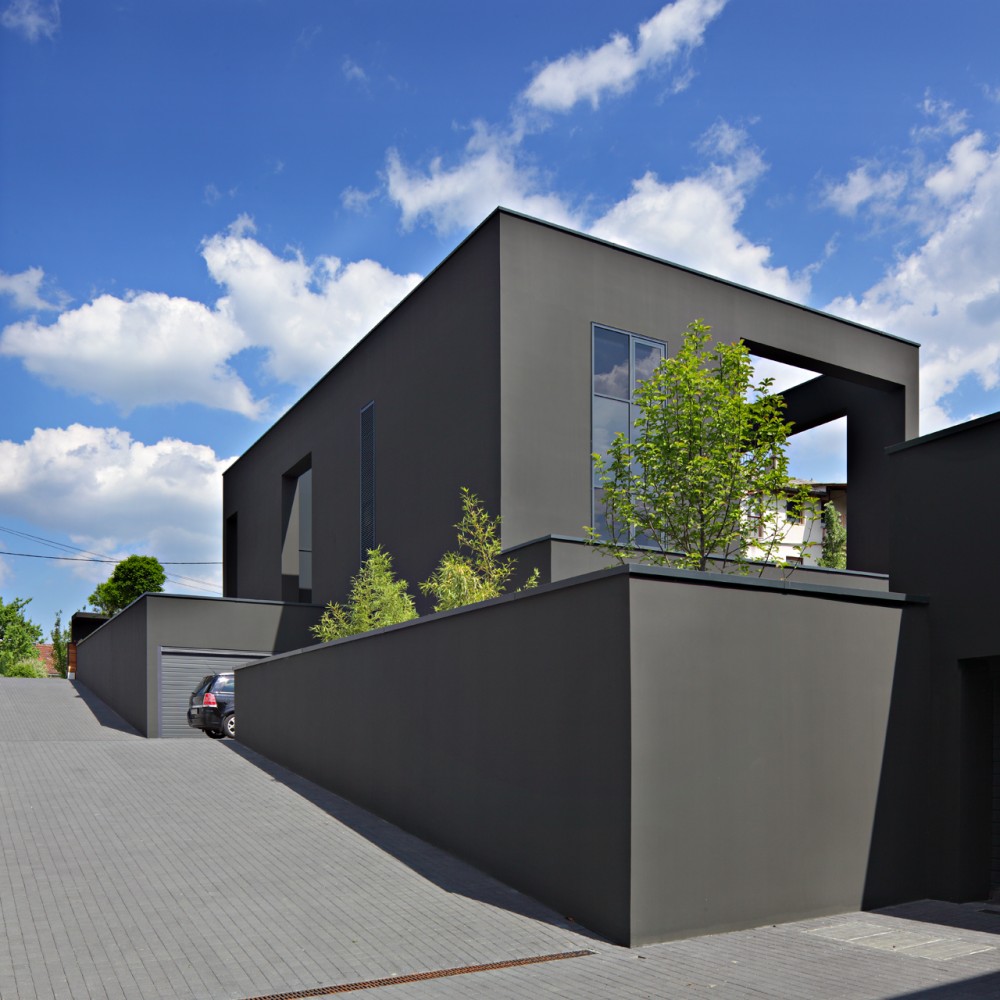Project: Beel & Achtergael Architects Description: Design of a detached single family house. Date: 2006 – 2009 Status: realized Procedure: assignment Team preliminary design: Luce Beeckmans, Tine Bulckaen, Bram Seghers Team…
Residential
-
-
Architects: StudioGreenBlue Location: Isesaki City, Japan Design Team: Mitsuharu Kojima, Wataru Kobayashi Structural Engineer: Kakinuma Architecture Office Project Year: 2010 Project Area: 114.27 m² Photographs: StudioGreenBlue The house is located in…
-
Architect: Fitzsimmons Architects Location: Oklahoma City, Oklahoma, US Consultants: Obelisk Engineering, Applied Design, DavCo Construction Project Area: 530 m² Project Year: 2010 Photographs: Joseph Mills Photography Simplicity, utility, truth, vision…and an empty lot with a view,…
-
Architects: DVA ARHITEKTA Location: Zagreb, Croatia Project Year: 2011 Project Area: 590 m² A black house requires a lot of client’s confidence. Designing two black houses, one of which for rental…
-
Architecture: monovolume architecture + design (Arch. Patrik Pedó_Arch. Juri Pobitzer) Location: Kaltern – Italy Architectural staff: Arch. Simon Constantini / Arch.Thomas Garasi / Arch. Barbara Waldboth Structural engineers: Baucon Bozen (Ing.…
-
Project architects: Peter Bedaux, Thomas Bedaux , www.bedauxdebrouwer.nl/ Gross floor area: 220m2 Construction period: sept. 2009-june 2010 Date of opening: june 2010 Other project team members: koen de witte, cees de…
-
Architects: Przemek Kaczkowski & Ola Targonska Location: Wroclaw, Poland Structural Engineering: Slawomir Pruchnik Project Year: 2011 Project Area: 253 m² Photographs: Sebastian Oleksik The clients, a middle-aged couple, approached us…
-
Project: Isay Weinfeld Location: Sao Paulo, Brazil Date: 2009 Area: 1.275 m² “Santo Amaro House was designed for a mature couple with grown-up children that no longer live in the house.…
-
On both, the front and the lake side, this sculptural villa shows very expressive and ornamental facades. Facing mount pilatus the white concrete elements are dotted with circular openings that allow…
-
Project: Pitsou Kedem Architect Location: Ramat Gan Built area: 350 m² Design and built: 2009-2011 Program: Single Family House A private family residence situated in an urban environment. In essence, the…
-
Brian Dillard Architecture have completed work on an inspired design on the foot of a dry creek in Austin, Texas. The Dry Creek House is a prime example of restrained modernism,…
-
Project: OMA Client: Maggie Keswick Jenck’s Cancer Caring Centres Year: 2008 Status: Construction Type: Residential Location: Glasgow, Scotland The aim of a Maggie’s centre is to provide an environment of practical…
-
At times, the simplest form with least manipulation from its original form can offer visual amenities and adapted solution to the context. California Roll prefabricated house takes this methodology to create…
-
Project: Hernandez Silva Arquitectos Type: Residential- Single family residence Location: Jalisco, Mexico Building status: built Built date: 2005-2007 The house is located in a private neighborhood outside the city, the land…
-
Project: Studio Daniel Libeskind Building size: 2,000 sq.ft Structure: Steel Structural Engineer: Hage Engineering, PC Civil Engineer: CCA Engineering, LLC Lighting Designer: ARUP Lighting Windows: Steel Windows & Doors USA Mechanical…
-
The Syncline House by Arch11 Site Conditions A Pre-Paleozoic fold creates a distinction between the Great Plains and the Rocky Mountain Foothills. Geologically referred to as a syncline, a crease caused…
-
Project: Beige Interior Type: Residential- Single family residence Location: Sentosa Cove, Singapore Building status: built Embraced by natural environment with trees and water, this nicely built architecture is totally amalgamated with…
-
Project: Studio Arkhefield Location: Australia The Oxlade House was designed by studio Arkhefield and is located in Queensland, Australia. According to the architects, the building is “sited within a transitional zone…


















