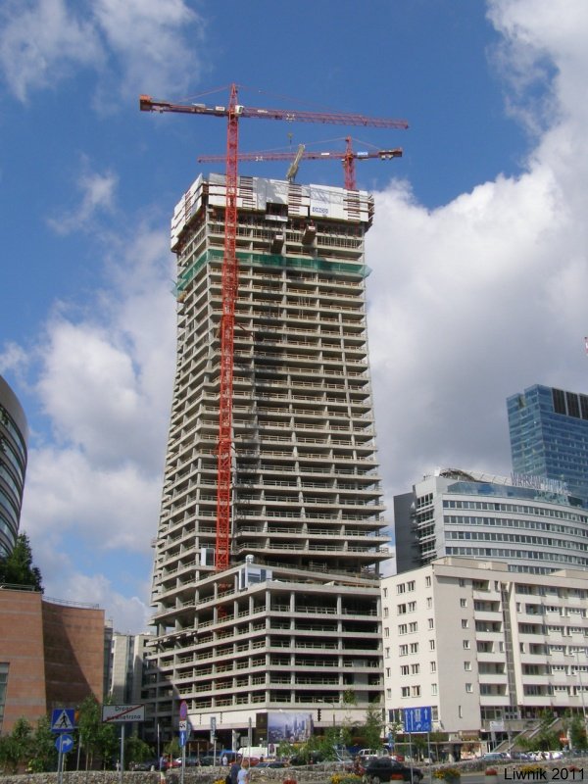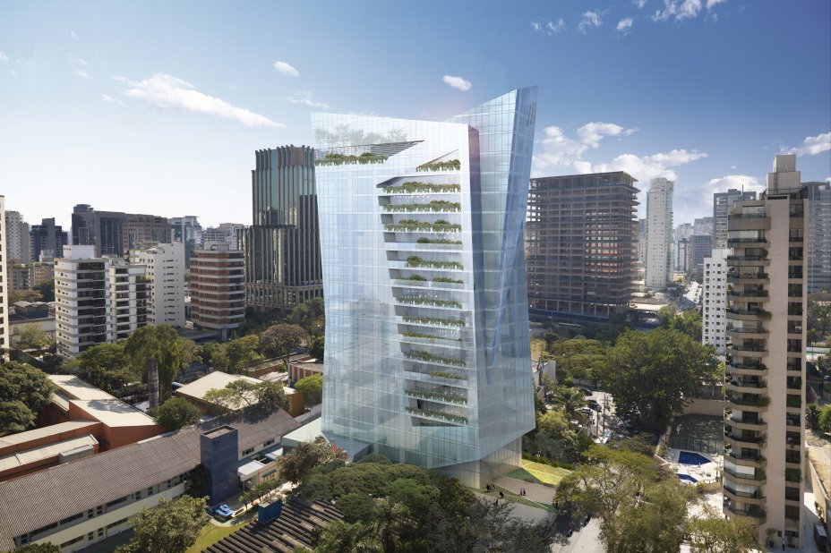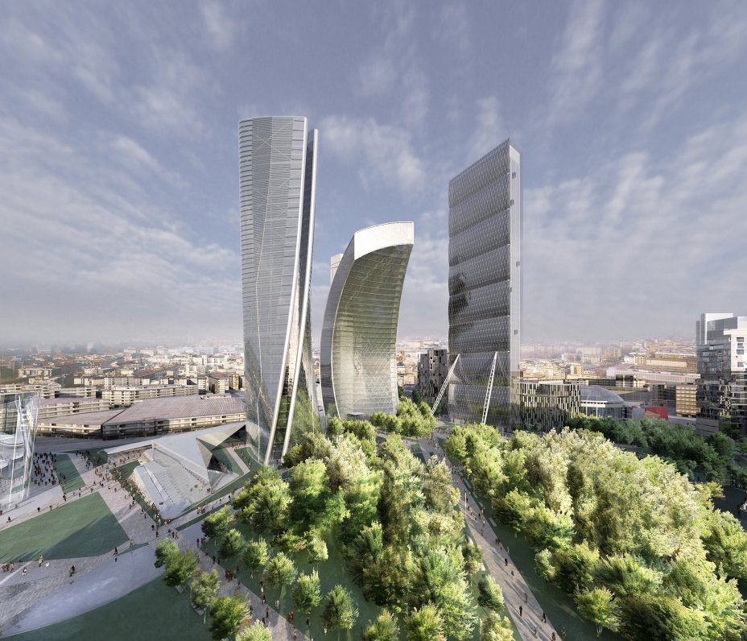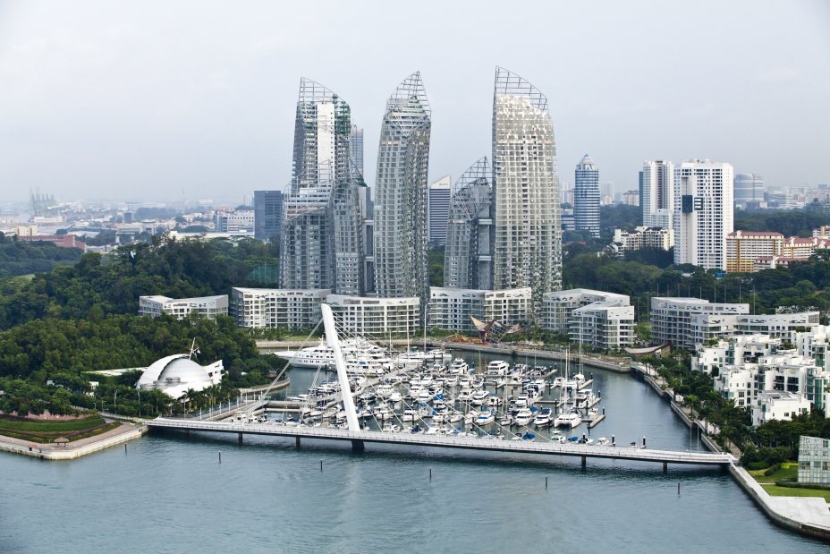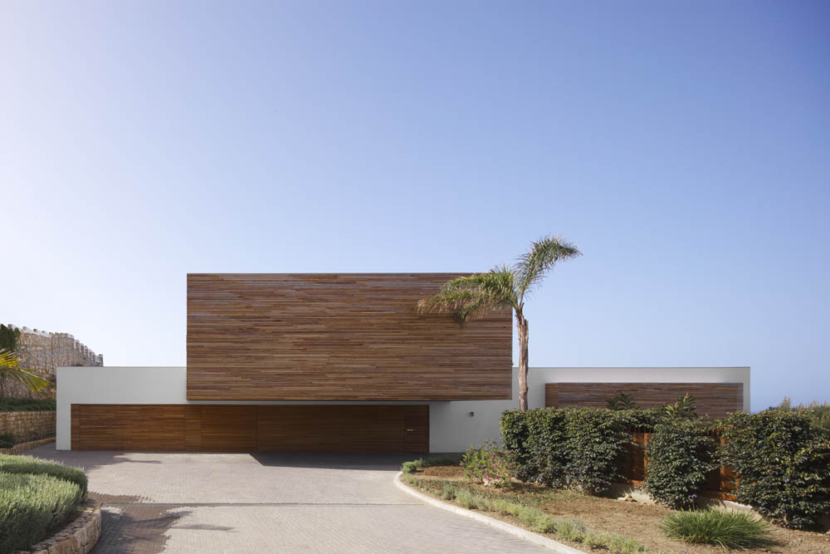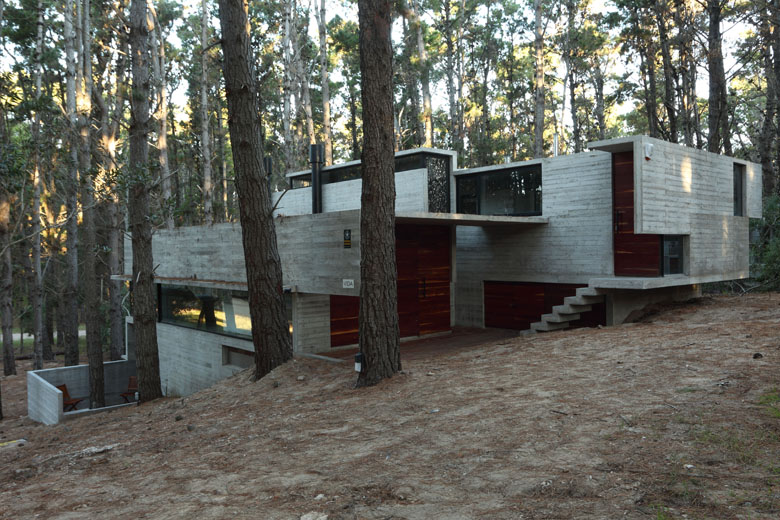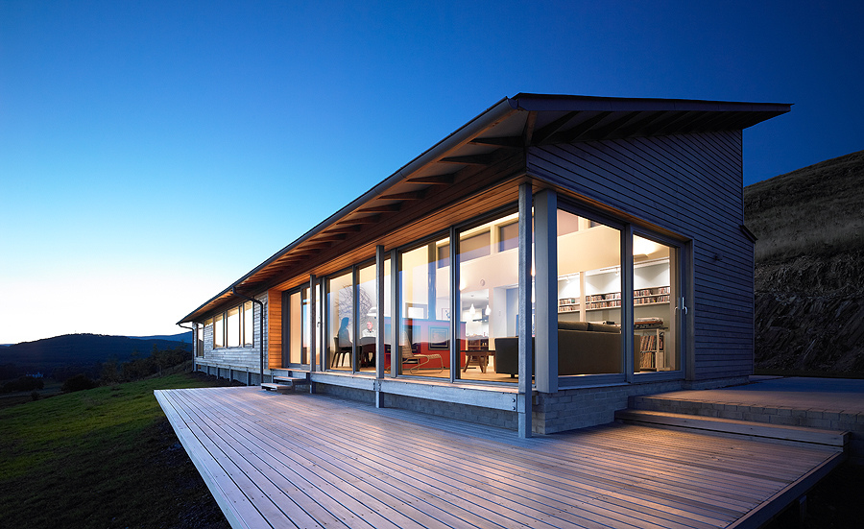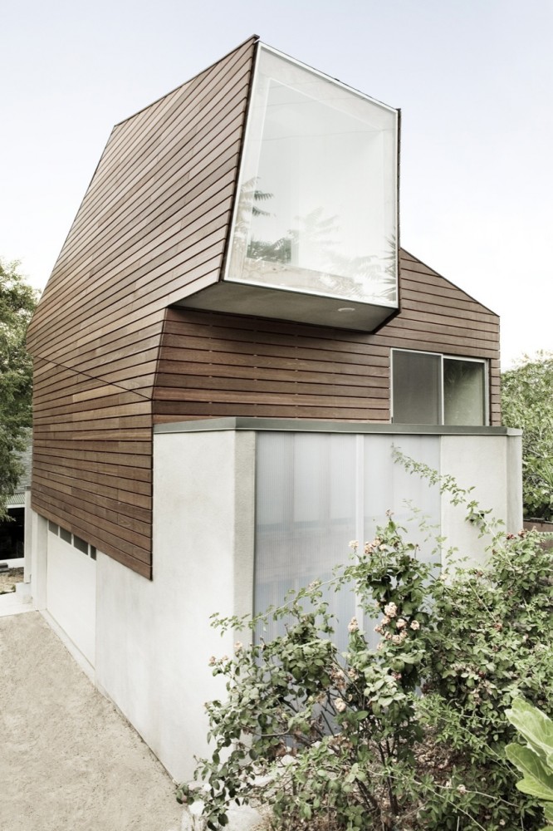Absolute Towers top sealed – MAD Architects – Canada Architect: MAD MAD News: 2010-11-25 Absolute Towers top sealed The Absolute Towers are two residential towers near Toronto designed by MAD, roof…
Residential
-
-
Absolute Towers – MAD Architects – Canada Arqcuitect: MAD Architects Design Team: Shen Jun, Robert Groessinger, Florian Pucher, Yi Wenzhen, Hao Yi, Yao Mengyao, Zhao Fan, Liu Yuan, Zhao Wei, Li…
-
Architect: Daniel Libeskind Building size: 515 m² (Building Footprint: 26m x 22m, max height 11m Structure: Wood frame construction with maximum thermal insulation and noise reduction Client: Proportion GmbH Structural Engineer:…
-
Architect: Daniel Libeskind Building size: 2,000 ft² Structure: Steel Structural Engineer: Hage Engineering, PC Civil Engineer: CCA Engineering, LLC Lighting Designer: ARUP Lighting Windows: Steel Windows & Doors USA Mechanical Engineer:…
-
Architect: Daniel Libeskind Building size: 127,000 ft² Structure: Cast in place post-tension concrete frame , Structural steel frame ( Penthouse) Client: Mile High Development, Corporex Joint Venture Partner: Davis Partnership Structural…
-
Duncan Terrace – DOS Architects – London, UK Architect: DOS Architects Location: London, UK Status: Built Type: Addition London-based studio DOS Architects has sent us photos of the Duncan Terrace project,…
-
JKC1 House – ONG & ONG – Singapore Architect: ONG & ONG Project: JKC1 Structural & civil: JS Tan & Associates Mechanical & electrical: Rankine&Hill (S) Pte Ltd Quantity surveyor: Rodney…
-
Architect: Daniel Libeskind Building size: 48,000 ft² Client: Elad Properties Joint Venture Partner: Costas Kondylis & Partners Structural Engineer: WSP Cantor Seinuk Mechanical / Electrical / Plumbing Engineer: Cosentini Associates Subway…
-
Architect: Daniel Libeskind Building size: 74,750 m² (Total) 50,450 m² (Residential ) 1,000 m² (Retail) 22,000 m² (Parking/Storage) Structure: Concrete structure with glass curtain wall cladding Client: Orco Property Group Architect…
-
Architect: Daniel Libeskind Building size: 20,000,000 ft² (Above Ground) 6,000,000 ft² (Below ground excluding parking area) Client: Dream Hub Landscape Architect: Martha Schwartz Partners Structural/MEP: ARUP Transportation/Sustainability Engineers: ARUP Status: In…
-
Architect: Daniel Libeskind Client: JHSF Project Site Architect of Record: Pablo Slemenson Arquitetura Structural Engineer: JKMF Windows: QMD Consultoria Mechanical Systems: M.S.A. Mário Sérgio Electrical Systems: Interativa Engenharia Ltda Status: In…
-
Architect: Daniel Libeskind Building size: 3,109,467 ft² Structure: Tower: Steel structure with glass curtain wall cladding Residences: Concrete structure stone cladding Museum: Concrete structure with stone cladding Client: City Life Joint…
-
Architect: Daniel Libeskind Building size: 2,000,000 ft² 1,129 Units Client: Keppel Land International Architect of Record: DCA Architects PTE LTD Mechanical / Electrical / Plumbing Engineer: Beca Carter Hollings& Ferner (S.E.Asia)…
-
Project: Susanna Cots White is the color of sunlight and the union of all colors, it is from here, where the idea was conceived of building a home above the sea…
-
Cedar Park House – Peter Cohan, Architect – US Project: Peter Cohan, Architect Type: Residential- Single family residence Location: Lake Washington, Seattle, Washington, United States Building status: built About The Cedar…
-
Levels House – BAK Arquitectos – Argentina Location: Mar Azul, Buenos Aires Province, Argentina. Architects: María Victoria Besonías, Luciano Kruk. Collaborators: Architect Nuria Jover – Enzo Vitali Land area: 1041.84 m²…
-
Architect: Simon Winstanley Architects Location: Scotland Structural Engineer: Asher Associates Main Contractor: 3b Construction Ltd. Landscape Architect: Paterson Landscape Project Area: 182 m² Project Year: 2009 The entrance to the house…
-
Architect: Warren Techentin Architecture Location: Montrose, California, US Photographs: Nicholas Alan Cope Beginning as a garage that housed the client’s electric vehicle and its charger, the project grew to encompass the…









