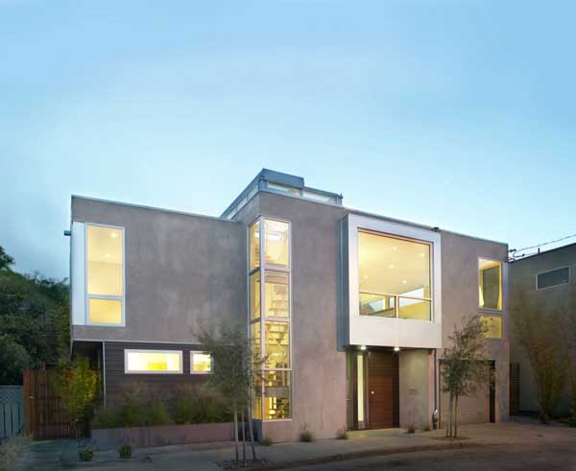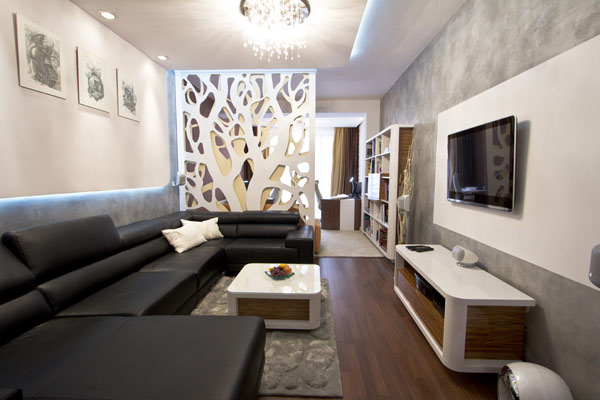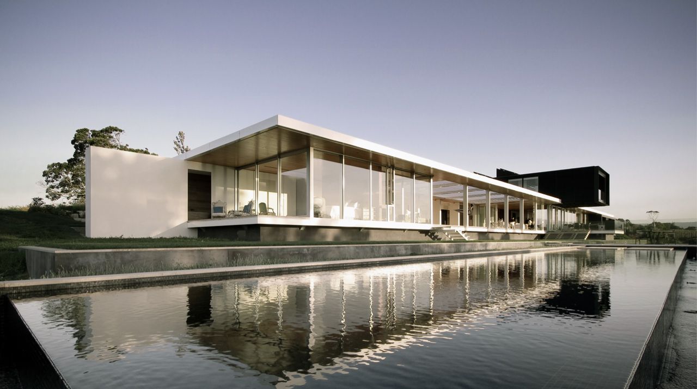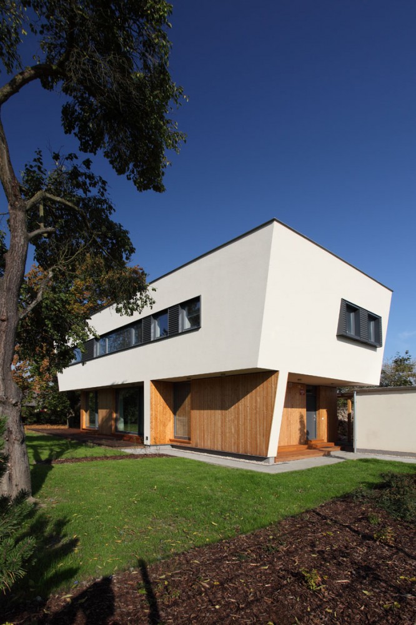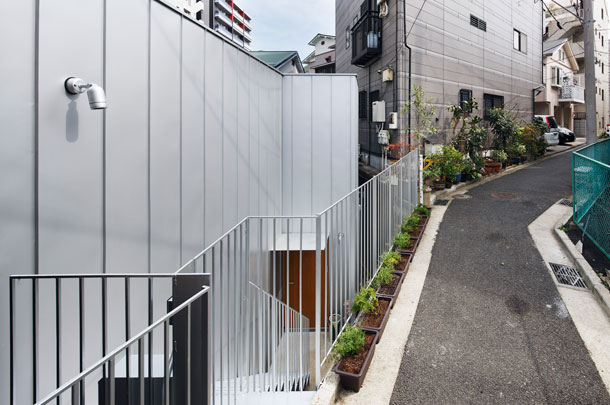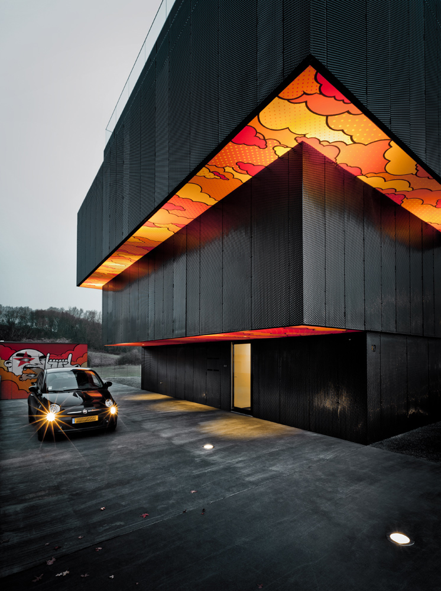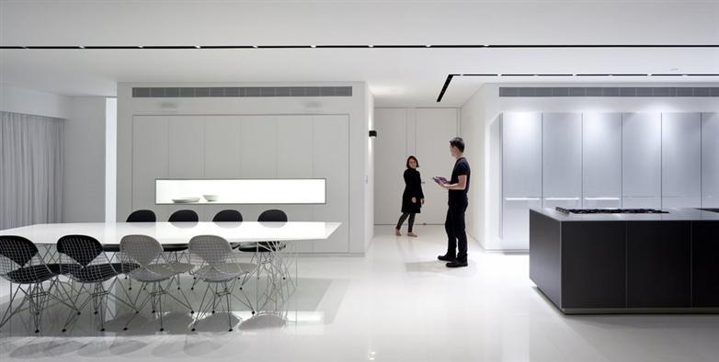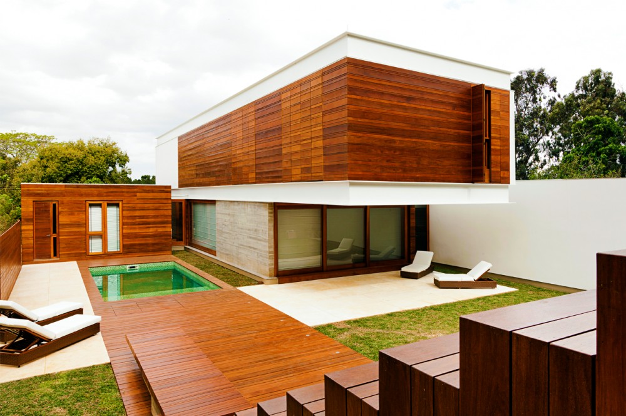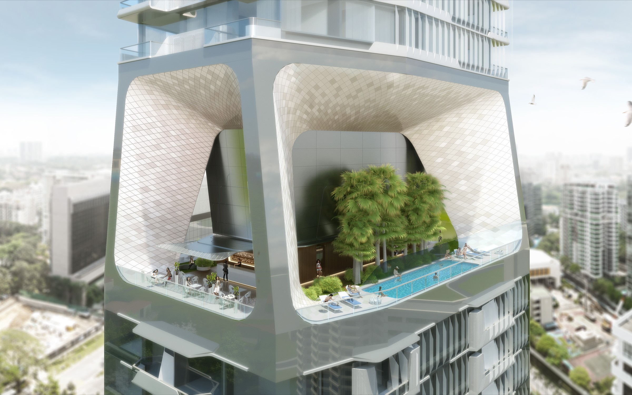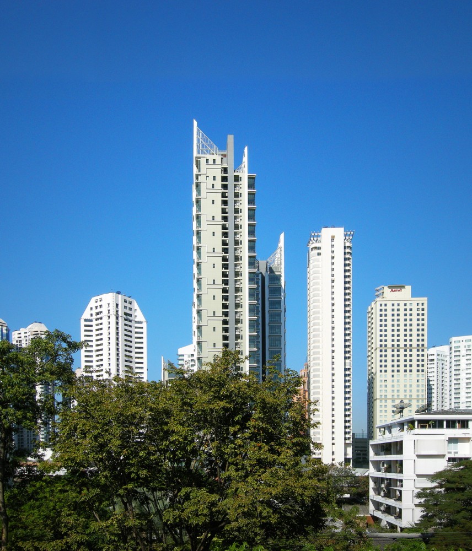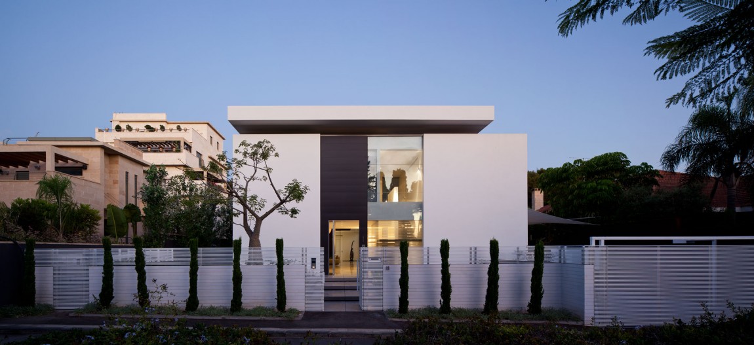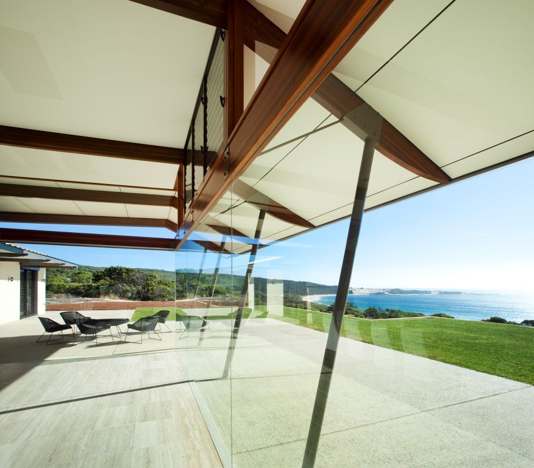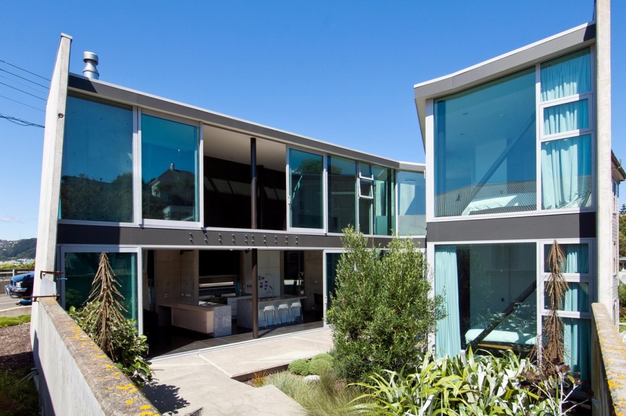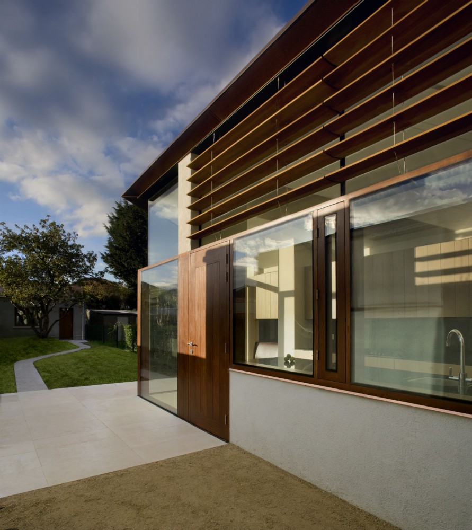PERKE House – Atelier d’Architecture Bruno Erpicum & Partners – Belgium Architect: Atelier d’Architecture Bruno Erpicum & Partners Type: House Year of construction: 2007 Location: Belgium Floor area: 800m2 The garden…
Residential
-
-
Feldman Architecture – a talented team of architects with offices in San Francisco – designed and constructed the Open Box 2 residential project. The existing volumetric 1940s stucco house featuring small, dark…
-
Neopolis completed the interior design for their headquarters, located in Zvolen, central Slovakia. Here are the photos and information they sent of the project: “The interior is divided into four functional…
-
Crawshaw House – Warren and Mahoney – New Zealand Architect: Warren and Mahoney Client: Crawshaw Location: Tauranga, New Zealand Completed: 2010 Conceived as both house and private lodge, this large format…
-
Architect: PRODESI – Václav Zahradní?ek Location: Klánovice, Czech Republic Collaboration: Martin Hujer Supplier: DOMESI Construction: Wooden Total floor area: 141 m² Completion: 2009 Photographs: Lina Németh This wooden low-energy house with…
-
DAYLIGHT HOUSE – Takeshi Hosaka Architects – Japan Photo: Koji Fujii Nacasa&Partners Inc Architecture design: Takeshi Hosaka Megumi Hosaka, Kousuke Horie Structure design: Ohno JAPAN Sign design: Hiroko Kojima Construction: Eiko…
-
Architects: Metaform Architects Location: Luxembour-City, Luxembourg Contractor: Immo Due Static Engineer: INCA Graffiti: SUMO Project Year: 2011 Project Area: 370 m² Photographs: steve troes fotodesign Within the framework of our project,…
-
Manhattan apartment 1 – Pitsou Kedem – Israel Architect: Pitsou Kedem Architect Location: Tel Aviv Flat area: 300 m² Design & built: 2009 – 2011 Program: Luxury Apartment…
-
Architecture: 4d-Arquitetura Location: Guaíba, RS, Brasil Execution: 4d-Arquitetura Engeniaring: André Kreamer e LP engenharia Area: 442 m² Project year: 2009-2010 Execution: 2010 -2011 Photograph: Courtesy of 4d-Arquitetura Located in a gated…
-
The Scotts Tower unveiled – UNStudio – Singapore UNStudio‘s design for The Scotts Tower in Singapore unveiled 07/12/2011 UNStudio’s design for The Scotts Tower in Singapore will be the first development…
-
Architect: Architects 49 Location: Sukhumvit 24 Street, Bangkok, Thailand Client: TCC Capital Land Structural Engineer: Tham & Wong , Qbic Engineers and Architect System Engineer: M & E Engineering49 Interior Architect:…
-
Contemporary Bauhaus on the Carmel – Pitsou Kedem – Israel Design: Pitsou Kedem – Architects Location: Haifa Type: Single family house. Plot size: 1000 square meters House area: 550 square meters…
-
Architects: Wright Feldhusen Architects Location: Yallingup, Australia Project Year: 2011 Photographs: Patrick Bingham-Hall The exposed spectacular site has vast views of Injidup Beach. The Busselton council imposed stringent building bulk and…
-
Architect: Simon Twose Location: New Zealand Client: Brett Mainey Builder: Brett Mainey Site Area: 251 m² House area: 300 m² Award: NZIA Photographer: Paul McCredie The key ambition of the…
-
Lam House – Nico van der Meulen Architects – South Africa Architect: Nico van der Meulen Architects Location: Bedfordview, South Africa Type: Residential As an architectural practice that is well renowned…
-
Architect: Ailtireacht Location: Ireland Project Architect: Allister Coyne Building Contractor: Buto Developments Structural Engineer: Casey O Rourke Associates (CORA) Project Area: 140 m² Project Year: 2010 Photographs: Corsico Images Client Brief: The…
-
La Grande Vue 5A – SAOTA and OKHA – South Africa Architect: SAOTA Interior Design: OKHA Type: Residential Location: Fresnaye, Cape Town, South Africa From SAOTA :“A freeform sculptural design comprising…
-
Architect: Ailtireacht Location: Dublin, Ireland Building Contractor: CRC Developments Structural Engineer: Casey O Rourke Associates (CORA) Project Architects: Andrew Brady, Allister Coyne Project Year: 2006 Project Area: 90 m² Photographs: Paul Tierney,…


