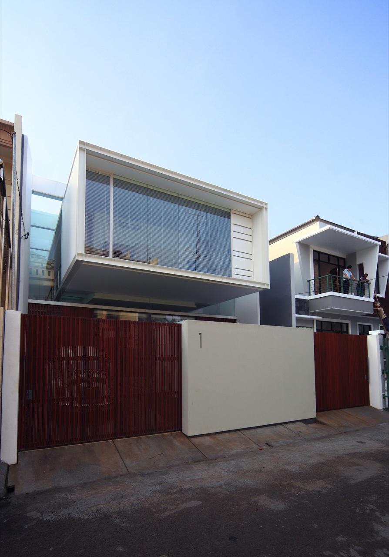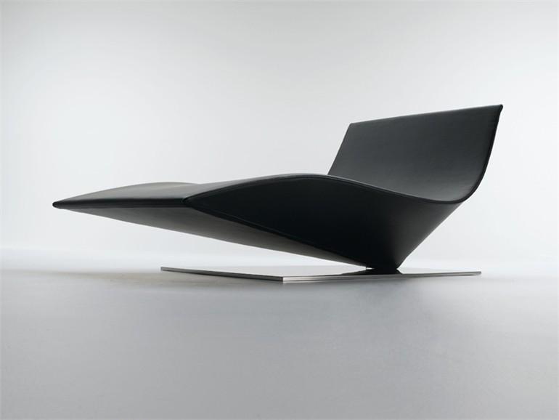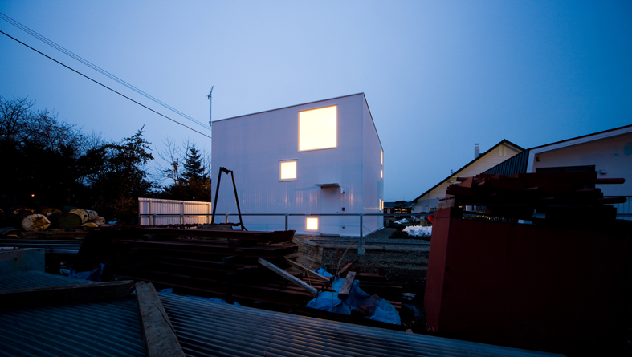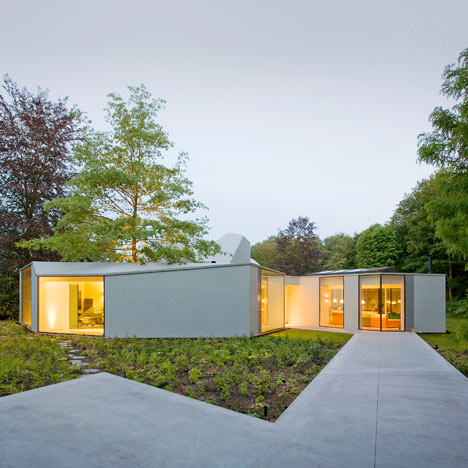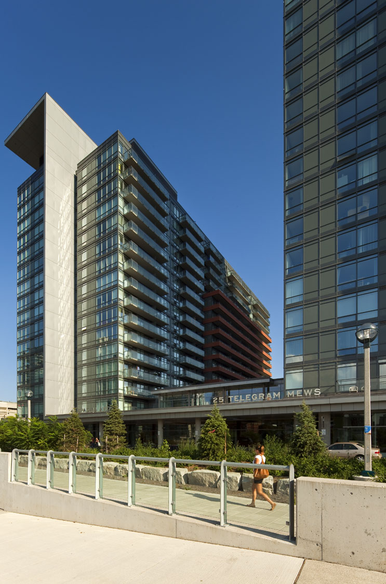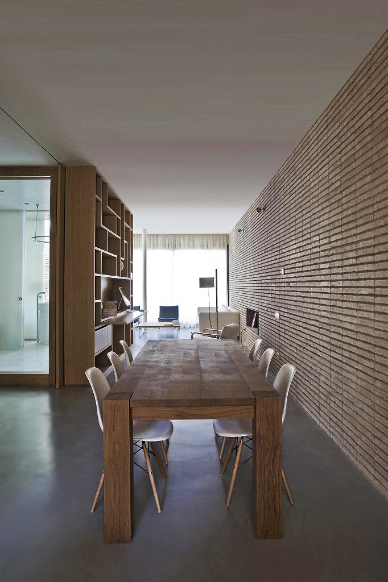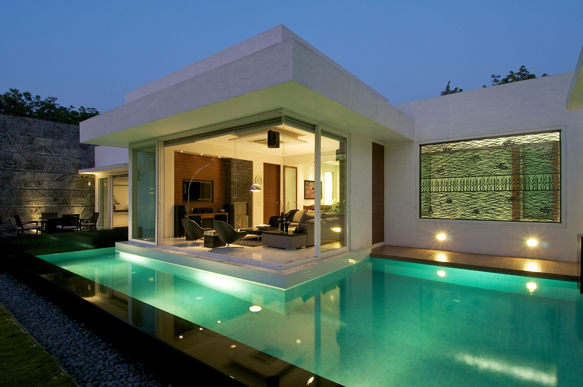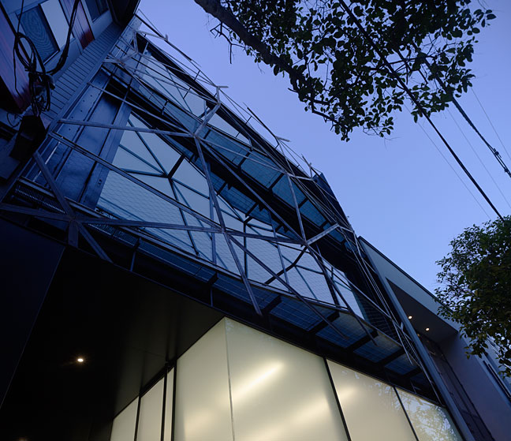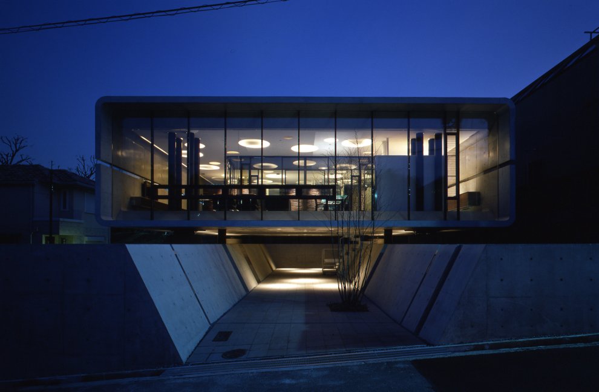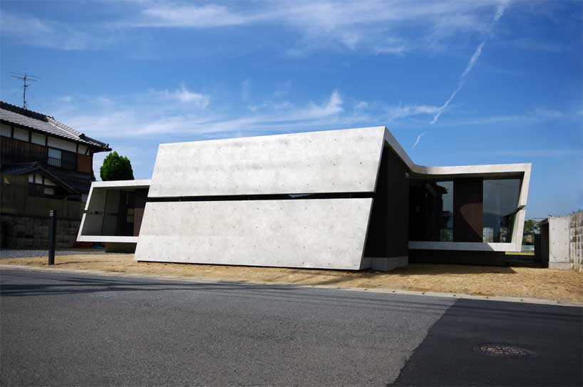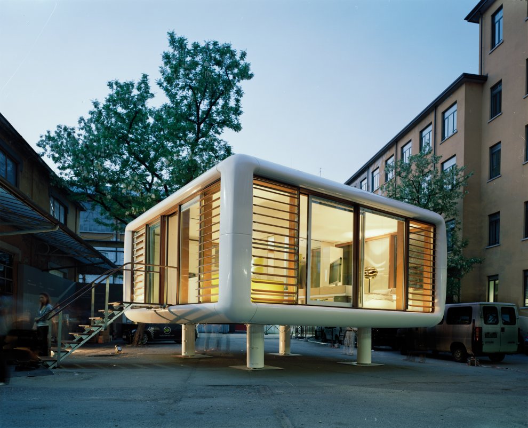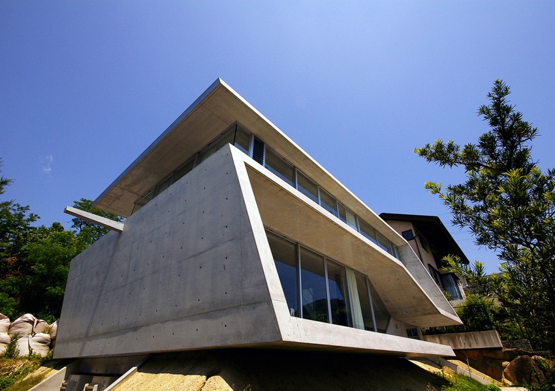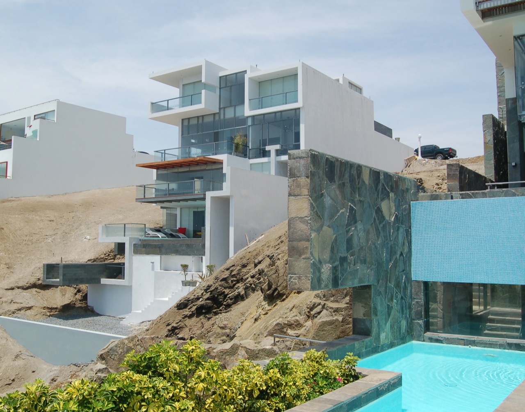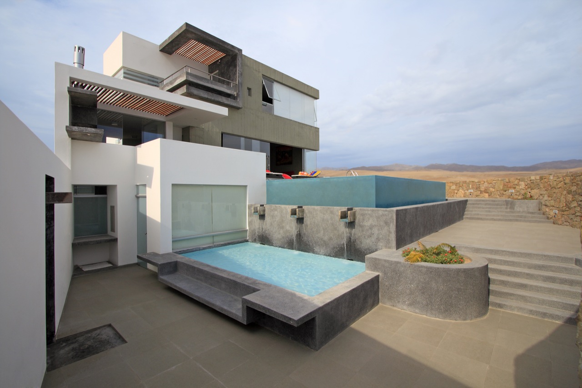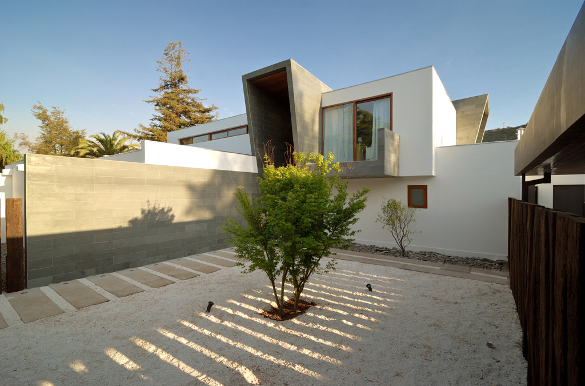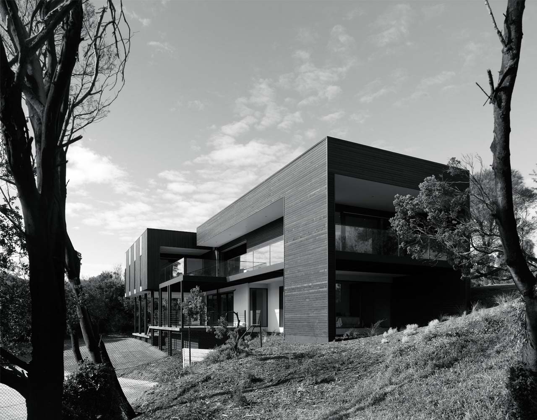Architect: Chrystalline Artchitect Location: Jakarta, Indonesia Design principal: Christophorus Jauhari Design team: Febrian Adhitya , Suryo Adi , Dwi Utomo , Marita Satyawati, Nelly Candra, Margareth Structure consultant: Hadi Jahja &…
Residential
-
-
Chaise-longue. From polishedAISI304 stainless steel or with self-supporting structure in baydur and polyurethane, upholstered in fabric (stretch one too), or in MDF Italia leather, fully removable upholstery. 180° swivel. Limited production…
-
Architects: Jun Igarashi Architects Location: Hokkaido, Japan Project Year: 2008 Project Area: 98.44 m² Photographs: Jun Igarashi Architects…
-
Villa 4-0 – Dick van Gameren Design Although the many modifications and additions had made the house bigger, it had also become increasingly inward-looking. The expanding wings were steadily enclosing the…
-
Architect: Kuwabara Payne McKenna Blumberg (KPMB) Architects Location: Toronto, Ontario, Canada Project Area: 662,734 ft² Project Year: 2009 Architecture of Record: Page + Steele Incorporated Facade Consultants: Brook Van Dalen &…
-
Architects: YLAB arquitectos Location: Barcelona, Spain Project Year: 2009 Project Area: 100 m² Photographs: Raúl Candales…
-
Architects: atelier dnD Location: Gujarat, India Project Year: 2010 Project Area: 6,000 ft² Photographs: Sebastian Zachariah…
-
Architects: Ogrydziak Prillinger Architects Location: San Francisco, CA, US Principals: Luke Ogrydziak, Zoë Prillinger Project Team: Haemi Chang, Leo Henke, Yasmin Vobis, Gisela Schmoll Daylighting Consultant: Loisos + Ubbelohde Building…
-
Proiect: Noriyoshi Morimura Japanese Studio Noriyoshi Morimura Architects has completed the Television House. This single family contemporary house is located in Suita, a city located in northern Osaka, Japan. Television House…
-
Proiect: Noriyoshi Morimura Client: couple + 2 children Site area: 317.91sq m Building area: 145.31sq m Gross floor area: 114.88sq m Building scope: 1 story Japanese practice noriyoshi morimura architects…
-
Modular Unit Design : 2003 (studio aisslinger, berlin) Location: temporary, minalistic domicile Construction : 2005 (engineering) Contractor : loftcube GmbH Building Area : 39 or 55 m² Has a temporary,…
-
Location: Nishinomiya, Hyogo, Japan Use: Residence Site Area: 637.26 m² Building Area: 94.39 m² Duration of Design: 2006 – 2007 Duration of Construction: 2007 – 2008 Architecture Designer: Noriyoshi Morimura Design…
-
Architects: Longhi Architects Location: Peru Project Year: 2010 Project Area: 580 m² Photographs: Juan Solano Alvarez Beach House is located on a cliff of Playa Misterio, a gated beach community 117…
-
Architects: Longhi Architects / Luis Longhi Location: Lima, Peru Project Year: 2010 Project Area: 389 m² Photographs: Juan Solano / CHOlon Photography…
-
Architects: Tomás Swett Location: Santiago, Chile Collaborator: Juan Ignacio Diaz Engineer: Alex Popp Project Area: : 485 m² Photographs: Felipe Fontecilla, Tomas Swett…
-
Architects: Wolveridge Architects Location: Victoria, Australia Project Year: 2003 Photographs: Wolveridge Architects…
-
Architects: Smart Design Studio Location: Surry Hills, Australia Project team: William Smart, Zig Peshos, Derek Chin, Troy Melville Project year: 2010 Photographs: Sharrin Rees…
-
Architects: Sophie Valla Architects & Marc Koehler Architects Location: Leiden, The Netherlands Project team: Wouter Hendrikson, Petr Ulrich Construction advisor: Buro Broersma Installations advisor: S&W, van Leeuwen Contractor: KbK Bouw Project area: 233 m² Project year: 2011 Photographs: Luuk Kramer…

