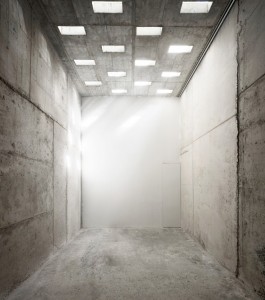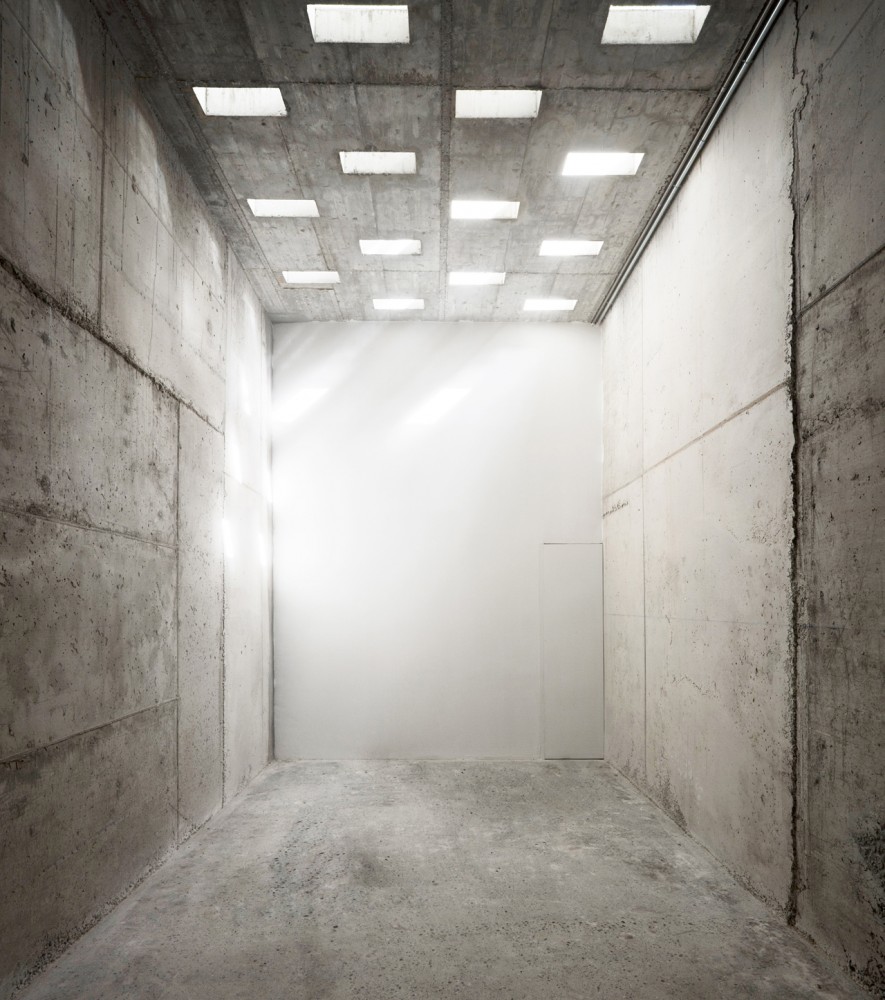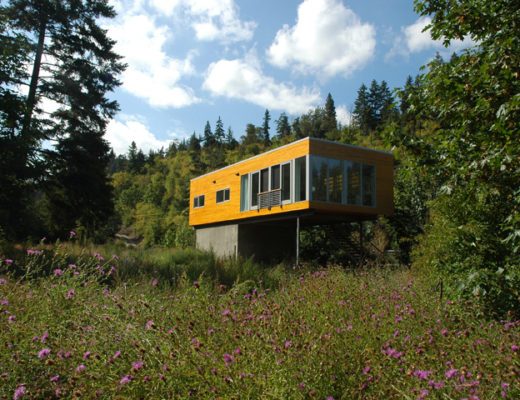
Belén Street Studio - Elisa Valero Ramos - Spain
Architects: Elisa Valero Ramos
Location: Granada, Spain
Collaborating Architect: Leonardo Tapiz Buzarra
Client: Elisa Valero Ramos
Constructor: Botarel Obras S.A.
Project Year: 2009
Project Area: 198,60 m²
Photographs: Fernando Alda
Building a place for oneself is an opportunity with its own risks and difficulties. I chose a place in one of Granada’s earliest areas, the neighborhood of El Realejo enar Campo del Príncipe, on a site favored by views of the west side of the Alhambra, presided over by the Manuel de Falla Auditorium and the country house and garden of the Martyrs. Further back, behind the cedars, chestnuts, magnolias and palm trees in the gardens of the little hotels in Belén stands the Sierra Nevada mountain range. This lot would have been rejected by many because its tiny size precludes a conventional distribution. Only 3.60 meters deep and ten meters wide, this work is an exercise in minimums, a laboratory of light and construction intended for living.
The program is as exceptional as this tiny lot on Belén street. It is adapted to stack work areas and a living space for a single person without renouncing quality and spatial wealth. And it does so with very straightforward means, such as the manipulation of natural light, varying heights indoors to compensate for the narrowness of the rooms, and of course, an absolute minimum of compartmentalization. Thus, the stairs and service areas are at the ends, leaving the central spaces free.
Precision calls for solving problems by minimizing them, that is, with the smallest possible outlay to meet technical and functional requirements. These considerations underlie the project, which is conceived as a section of the wall that historically separated the city from outlying farmland. And that is how the project was approached: a wall pierced with narrow, regular openings and a single opening on the upper part. Like a traditional Granada house, it is closed to the street, open to the sky and garden.
- Belén Street Studio – Elisa Valero Ramos – Spain
- Belén Street Studio – Elisa Valero Ramos – Spain
- Belén Street Studio – Elisa Valero Ramos – Spain
- Belén Street Studio – Elisa Valero Ramos – Spain
- Belén Street Studio – Elisa Valero Ramos – Spain
- Belén Street Studio – Elisa Valero Ramos – Spain
- Belén Street Studio – Elisa Valero Ramos – Spain












No Comments