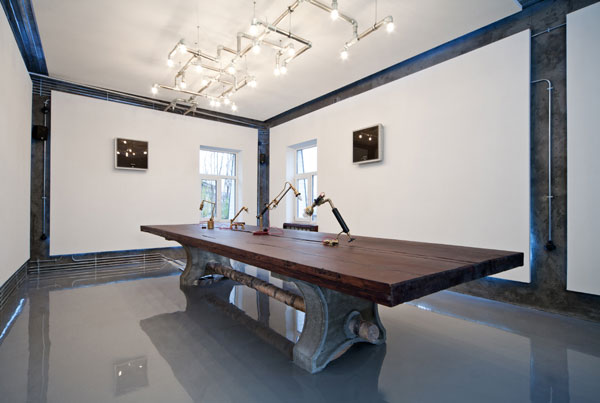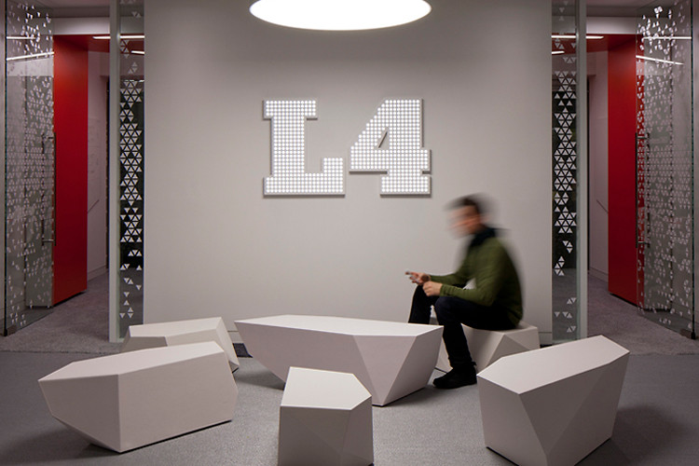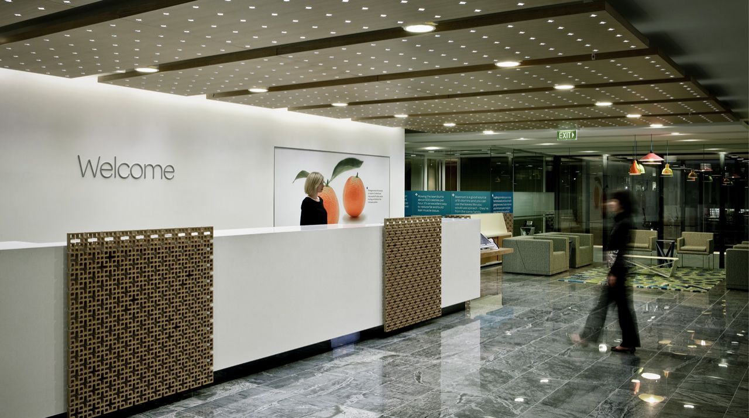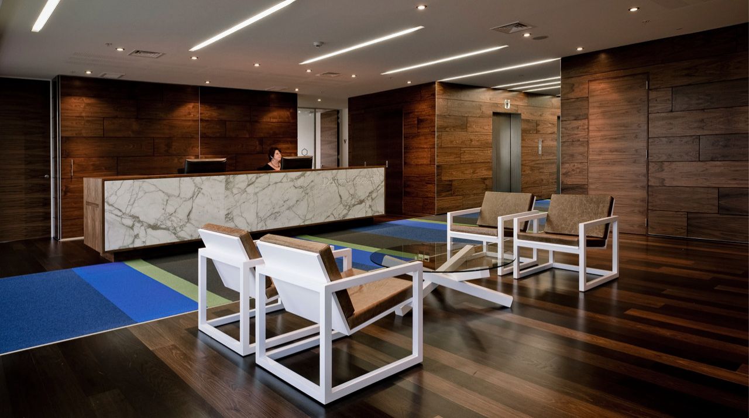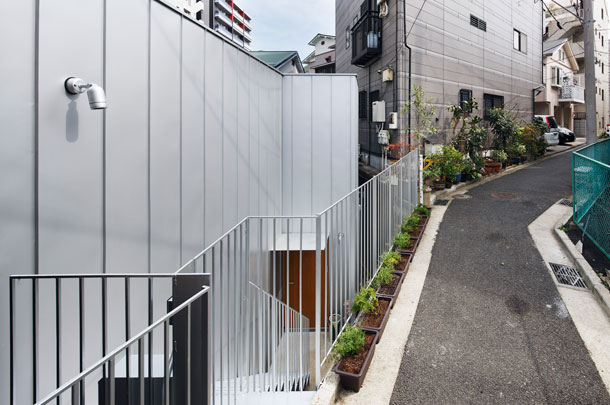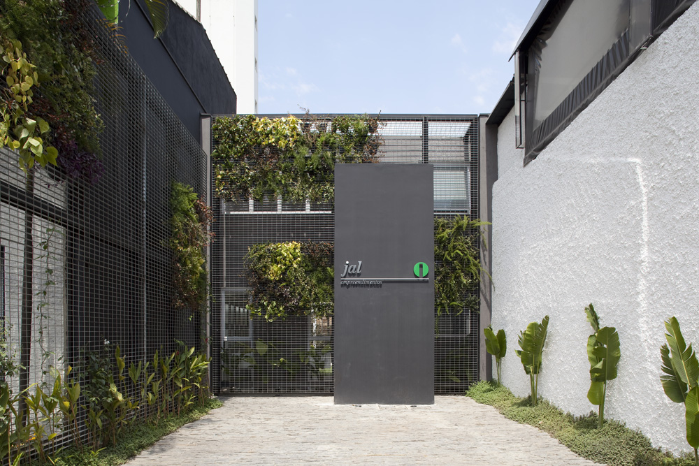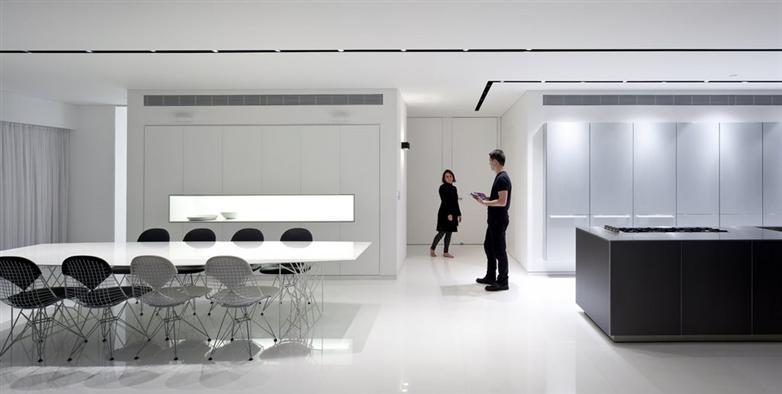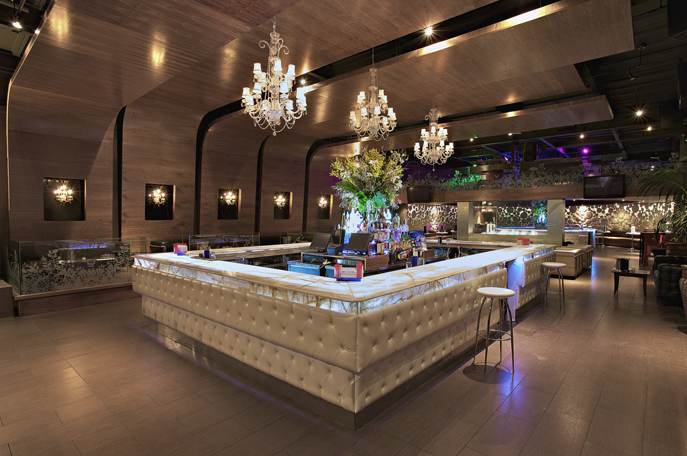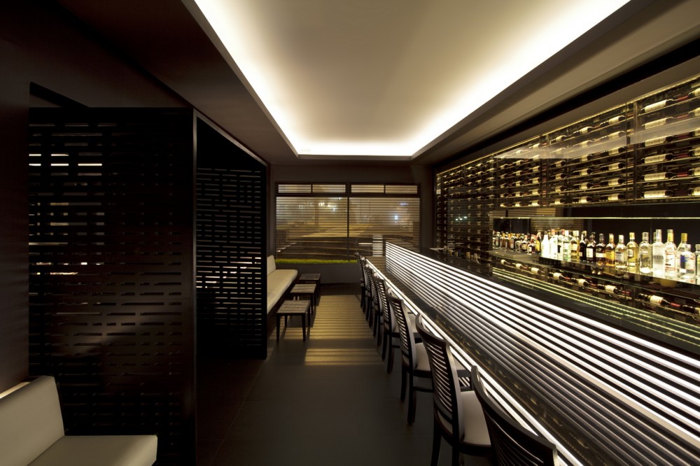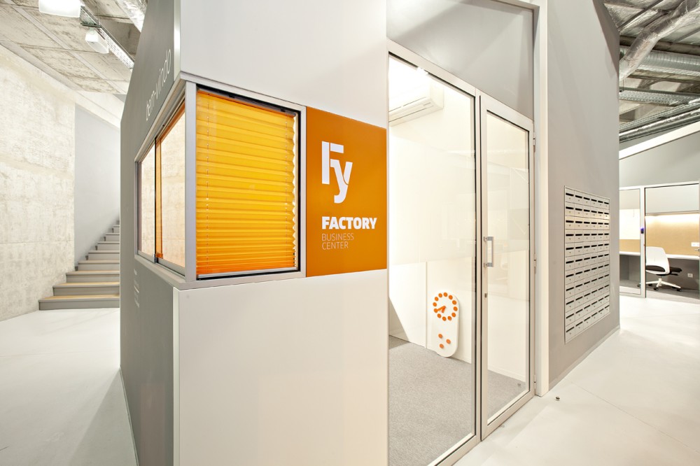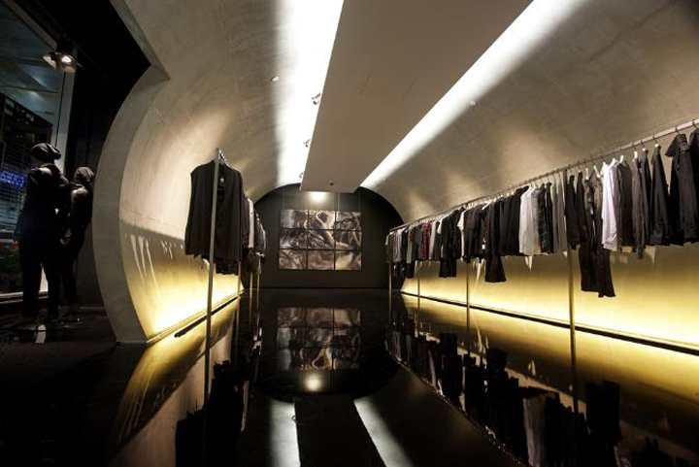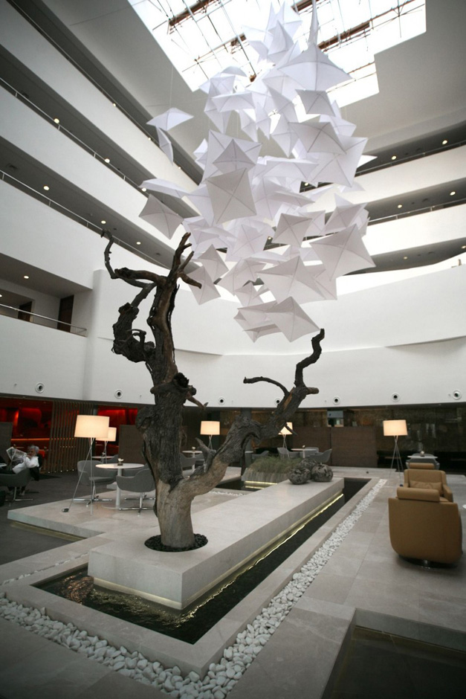DUSSELDORF LOFT – AABE & Partners – Germany Architect: Atelier d’Architecture Bruno Erpicum & Partners Type: Loft Year of construction: 2006 Location: Germany Floor area: 600m2 Bruno Erpicum was the architect…
Interiors
-
-
Interesting project from Ukrainian interior designer Yaroslav Galant, founder and art director of Shimma. THE OFFICE occupies a relatively small surface and was decorated with vintage industrial elements. Here is the…
-
Google’s Newest Office – PENSON Group – UK Architect: PENSON Group Location: London, UK Date: 2011 Type: Office interior “Google’s Newest Office Looks Like A Space Station With Foosball Tables” PENSON’s…
-
Southern Cross Health Society – Warren & Mahoney – New Zealand Architect: Warren and Mahoney Client: Southern Cross Health Society Size: 6100 Location: Britomart, Auckland, New Zealand Completion: 2011 “A…
-
Duncan Cotterill Office – Warren and Mahoney – New Zealand Architect: Warren and Mahoney Client: Duncan Cotterill Lawyers Location: Christchurch Completed: 2010 Duncan Cotterill The Christchurch head office of Duncan Cotterill…
-
DAYLIGHT HOUSE – Takeshi Hosaka Architects – Japan Photo: Koji Fujii Nacasa&Partners Inc Architecture design: Takeshi Hosaka Megumi Hosaka, Kousuke Horie Structure design: Ohno JAPAN Sign design: Hiroko Kojima Construction: Eiko…
-
Architects: Firte, Gimenes & Marcondes Ferraz Location: Itaim Bibi, Sao Paulo, Brazil Photographs: Fran Parente JAL Real State – Office Building was conceived from some simple premises: Getting away from the…
-
Manhattan apartment 1 – Pitsou Kedem – Israel Architect: Pitsou Kedem Architect Location: Tel Aviv Flat area: 300 m² Design & built: 2009 – 2011 Program: Luxury Apartment…
-
Central Lounge – BLUARCH architecture – US Architect: BLUARCH architecture Location: Astoria, NY, US Type: Lounge & bar Status: Built Central Lounge and Sushi Bar is a supper club, a hospitality…
-
Architects: Hou de Sousa Location: Quito, Ecuador Project Team: Nancy Hou, Josh de Sousa Project Year: 2011 Project Area: 150 m² Photographs: Hou de Sousa Our primary objective was to design…
-
Architects: Simpli Design (Designer Jeremy Hugh Aston & Architect João Carlos Ferreira) Location: Braga, Portugal Engineering & Building: BEC – Braga Construction Equipment, Inc. Project Area: 700 m² Type of Building:…
-
La Grande Vue 5A – SAOTA and OKHA – South Africa Architect: SAOTA Interior Design: OKHA Type: Residential Location: Fresnaye, Cape Town, South Africa From SAOTA :“A freeform sculptural design comprising…
-
Duncan Terrace – DOS Architects – London, UK Architect: DOS Architects Location: London, UK Status: Built Type: Addition London-based studio DOS Architects has sent us photos of the Duncan Terrace project,…
-
Project: Interni Client: Saxony Location: Sydney, Australia Illumination project: Arup The Saxony World Square Store designed by Interni is a stand-alone store design that has a 3D interpretation of Saxony’s design…
-
Tanju Özelgin designed the lobby for the Radisson Airport Hotel in Istanbul, Turkey. Description from the designer: Due to its proximity to the international airport, business and fair centers, the Radisson-SAS is…
-
Architects: Atelier 9.81 Location: Lille, France Project Year: 2011 Project Area: 275 m² This project for a nursery is part of Euralille’s greater project, and more particularly in the area of…
-
Innovative architect Zaha Hadid, who in 2004 became the first female recipient of the renowned Pritzker Architecture Prize, has advanced the vocabulary of contemporary architecture and design through the exploration of…
-
Project: Zaha Hadid Architects Location: London, United Kingdom Date: 2011 Client: ROCA ltd Status: Built Area: 1.100 m² Designed as a versatile multi-purpose environment, the Gallery will host a wide range…


