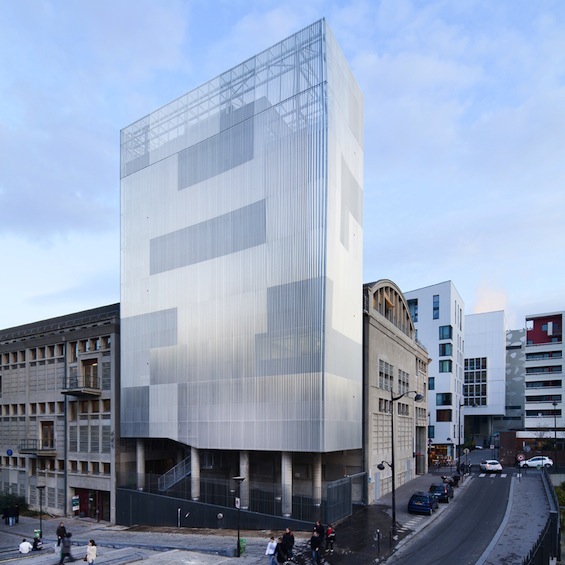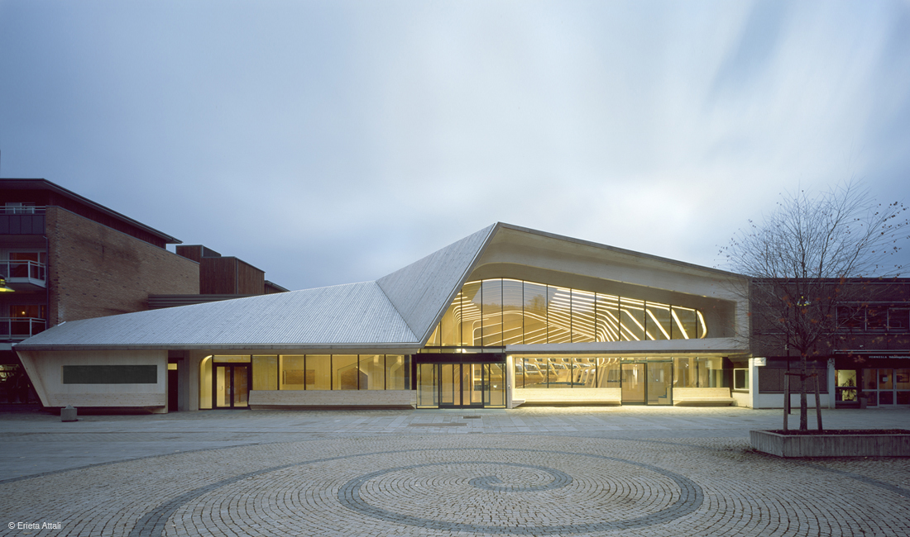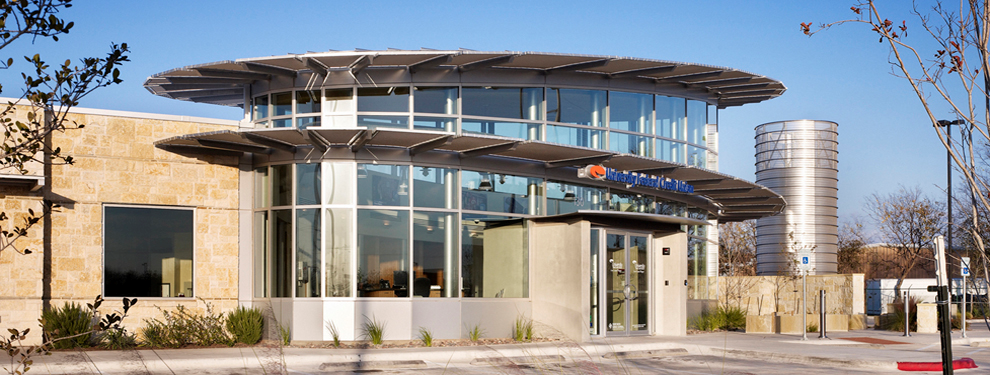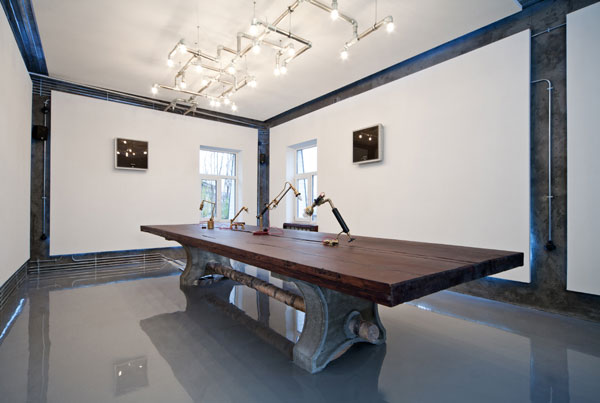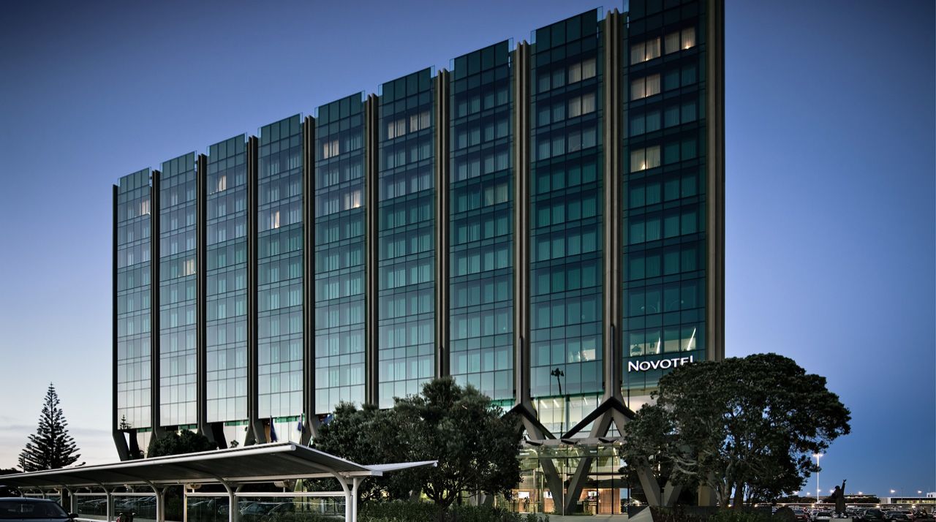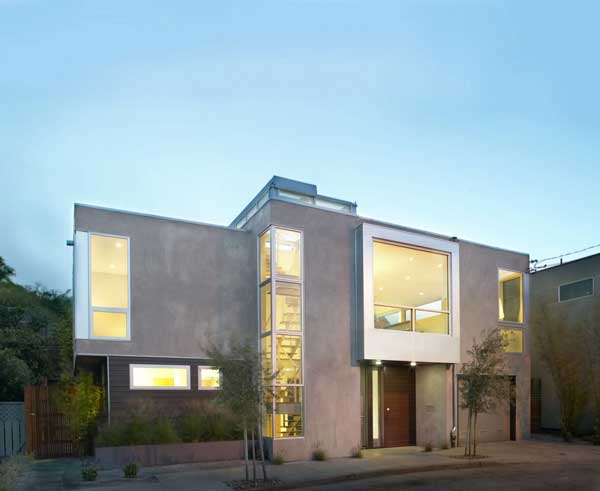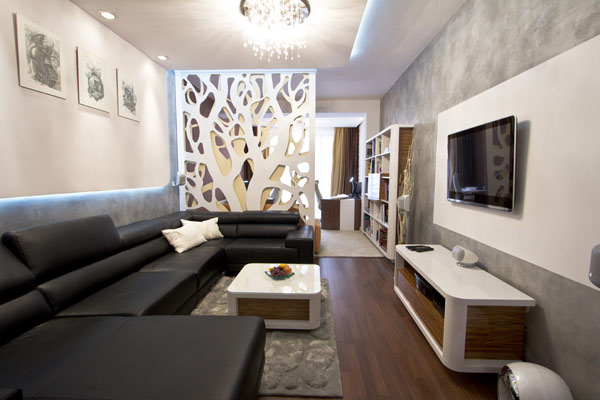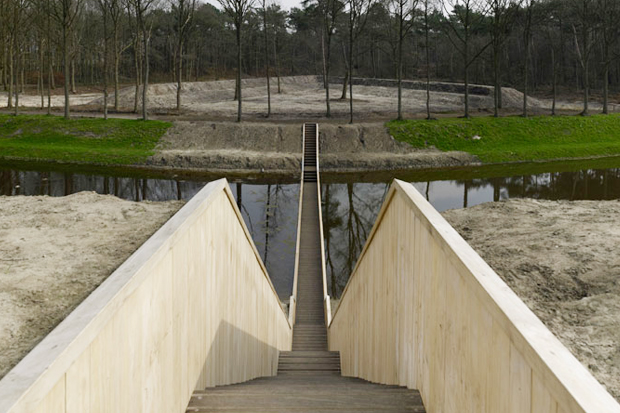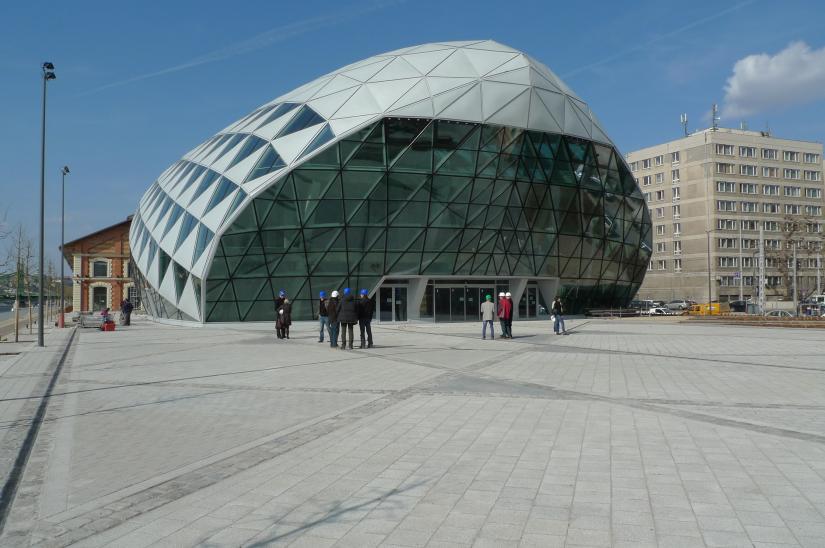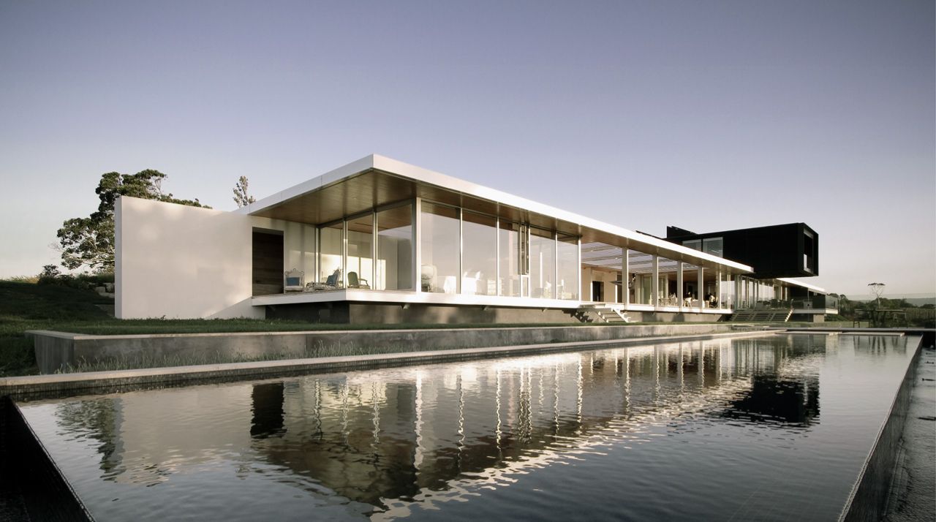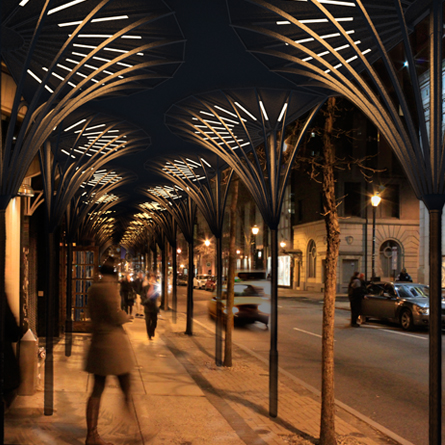Foothills Residence – Neumann Mendro Andrulaitis – US Architect: Neumann Mendro Andrulaitis Architects Location: California, United State Status: built This contemporary residence is designed to seamlessly open unto the panoramic coastal…
Architecture
-
-
Architects: HLPS – Carolina Portugueis, Martín Labbé Location: Machalí, Chile Project area: 300 m² Project year: 2008 – 2011 Photographs: Marcos Mendizabal, Martín Labbé…
-
Dalian Museum – 10 Design – China Architects: 10 design Location: Dalian, China Year: 2011 Design team: Ted Givens, Peby Pratama, Adrian Yau, Audrey Ma, Laura Rusconi Clerici, Shane Dale Landscape…
-
DUSSELDORF LOFT – AABE & Partners – Germany Architect: Atelier d’Architecture Bruno Erpicum & Partners Type: Loft Year of construction: 2006 Location: Germany Floor area: 600m2 Bruno Erpicum was the architect…
-
New M3A2 building – Antonini + Darmon – France Architect: Antonini + Darmon Location: Paris, France Ground floor area: 550 m² Type: Office building Status: Built Date: 2011 The architectural firm…
-
CAN DURBAN 2 House- Atelier d’Architecture Bruno Erpicum & Partner – Spain Architect: Atelier d’Architecture Bruno Erpicum & Partners Type: House Year of construction: 2010 Location: Spain Floor area: 300m2 This house…
-
Vennesla Library – Helen & Hard – Norway Architect: Helen & Hard Location: Vennesla, Norway Client: Vennesla Kommune Date: 2011 The new library in Vennesla comprises a library, a café, meeting…
-
University Federal Credit Union Ben White Branch – Jackson & McElhaney Architects – US Architect: Jackson & McElhaney Architects Location: Texas, United State University Federal Credit Union: Ben White Branch The UFCU…
-
PERKE House – Atelier d’Architecture Bruno Erpicum & Partners – Belgium Architect: Atelier d’Architecture Bruno Erpicum & Partners Type: House Year of construction: 2007 Location: Belgium Floor area: 800m2 The garden…
-
Interesting project from Ukrainian interior designer Yaroslav Galant, founder and art director of Shimma. THE OFFICE occupies a relatively small surface and was decorated with vintage industrial elements. Here is the…
-
Novotel Hotel Auckland International Airport – Warren and Mahoney – New Zealand Architect: Warren and Mahoney Client: Tainui Group Holdings Location: Auckland, New Zealand Completion: 2011 “A Unique Welcome to New…
-
Feldman Architecture – a talented team of architects with offices in San Francisco – designed and constructed the Open Box 2 residential project. The existing volumetric 1940s stucco house featuring small, dark…
-
Neopolis completed the interior design for their headquarters, located in Zvolen, central Slovakia. Here are the photos and information they sent of the project: “The interior is divided into four functional…
-
Designed by RO&AD Architects of the Netherlands and Belgium, this pedestrian bridge is an access route to the Fort de Roovere, part of the 17th century defense structures. The concept behind…
-
Central European Time – ONL – Hungary Architect: ONL multidisciplinary design office, Kas Oosterhuis and Ilona Lénárd Site: Kozraktar, Budapest Client: Porto Investment Hungary Kft., Budapest Partners: MTM Statika – Lead…
-
Shelf QUAD standard – 5 in 1!..it can be done!..All your storage questions answered with one product…CDs, DVDs, magazines, books, folders…all of them can be stored in one place – bookshelf…
-
Crawshaw House – Warren and Mahoney – New Zealand Architect: Warren and Mahoney Client: Crawshaw Location: Tauranga, New Zealand Completed: 2010 Conceived as both house and private lodge, this large format…
-
Designed by Young-Hwan Choi and New York-based Agencie Group, the Urban Umbrella is a replacement for the ugly wood and steel scaffolding which cover pavements around construction areas. The design recently…





